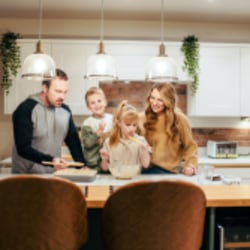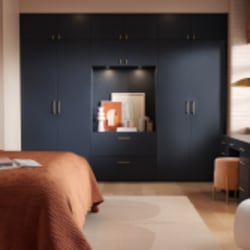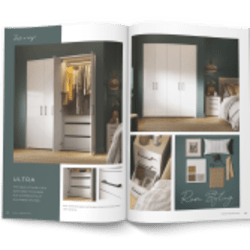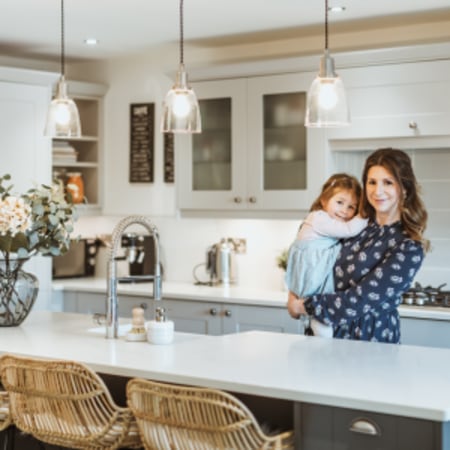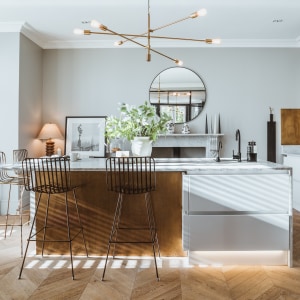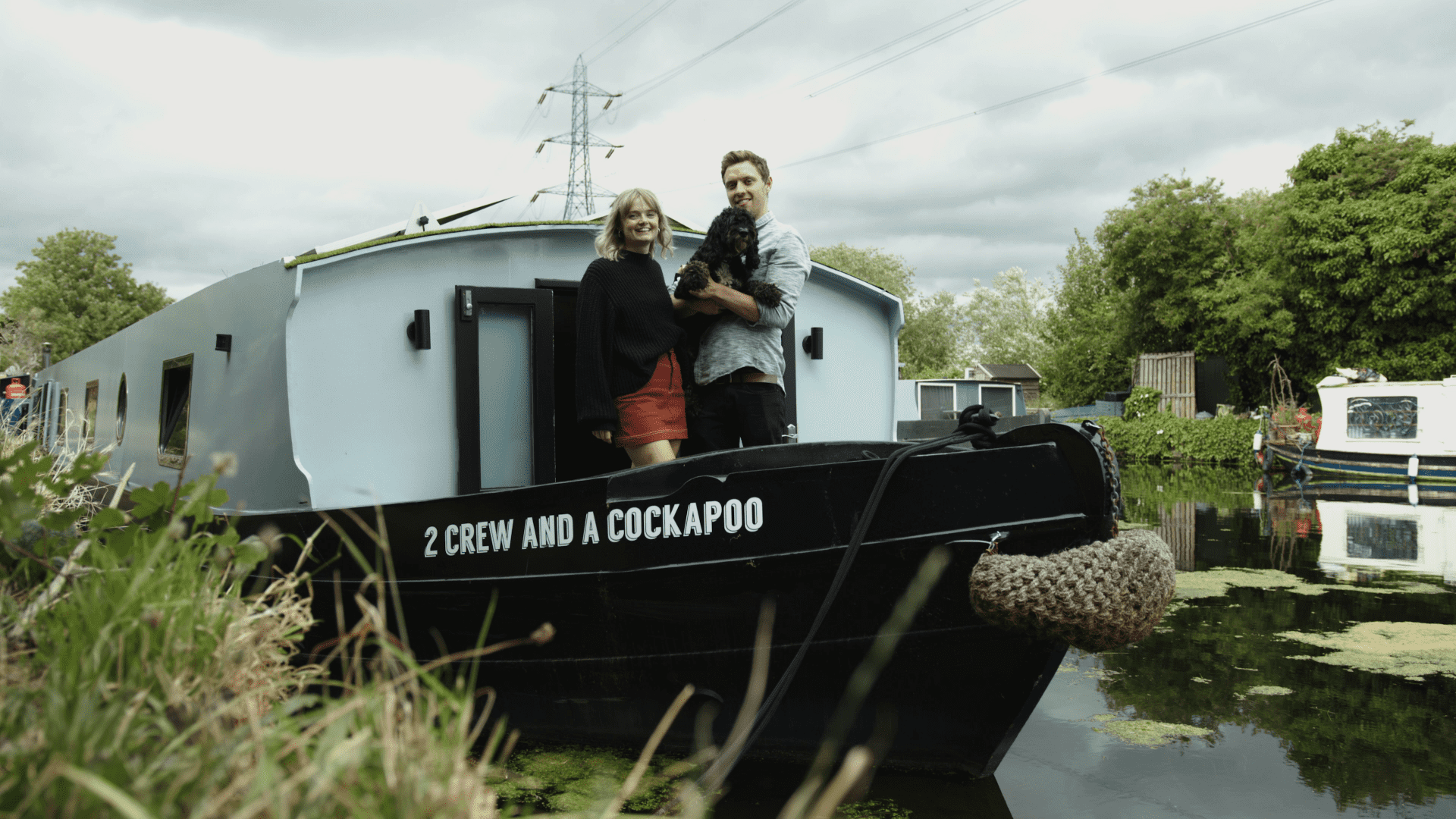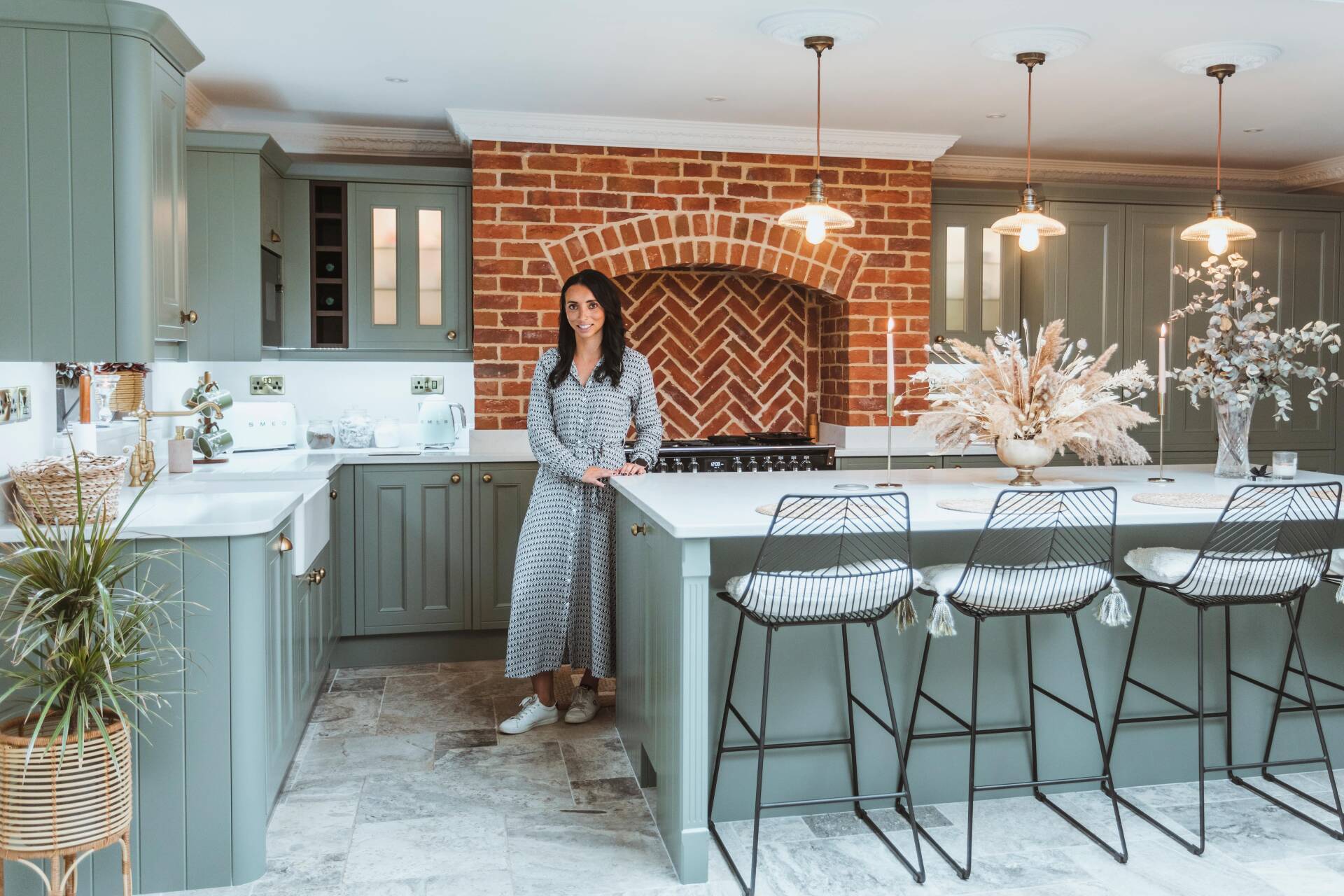
Milano Elements Vertical | Italian Concrete | Matt
Zoe & Neil's' Kitchen
Southampton | Designed by: Eve ManningCopper Meets Concrete

Copper Meets Concrete
Zoe & Neil’s dreams came true when their cramped and tired space was transformed into an ultra-contemporary industrial kitchen courtesy of Wren Kitchens and AEG.
Copper meets concrete in this modern family kitchen which boasts a mix of textures, colours and metallics. The matt finish Milano Elements cabinetry splashed in edgy Italian Concrete embraces Industrial design and possesses a raw earthiness that feels ultra-contemporary. Contrasting metallic tones are introduced through Copper profiles and a spacious island featuring Copper Matt cabinetry. The result is a luxurious design with a beautiful bespoke feel.
The handless cabinetry celebrates uninterrupted runs of smooth, structured lines which showcase the raw edginess of the Italian Concrete frontals. To continue the dramatic clash of metallics, the base units are topped with a Luxury Laminate worktop in a Copper Slate finish. In keeping with the earthy textures, Zoe & Neil added a Solid Oak breakfast bar to their island, creating a dramatic feature that allows the family to sit and eat together.
Integrated AEG appliances are neatly housed in the tower units to help Zoe & Neil cook up a storm. The Steambake ovens cook their homemade pizzas to perfection and give the family the ability to cook everything simultaneously, helping to create precious memories in the process. The contemporary feel of the kitchen is retained with the addition of the self-venting hob, eradicating the need for an extractor fan which would distract from the run of sleek lines. Taking advice from their Wren designer, Zoe & Neil opted for two 70/30 fridge freezers instead of a large American-style fridge-freezer which could have ruined the uninterrupted run of Milano cabinetry.
Like this kitchen?
Spend a couple of hours with an expert designer to design your dream kitchen, or build your own with our online design tool.
Book your appointment Design my kitchen








At a Glance
Copper Meets Concrete
Zoe & Neil’s dreams came true when their cramped and tired space was transformed into an ultra-contemporary industrial kitchen courtesy of Wren Kitchens and AEG.
Copper meets concrete in this modern family kitchen which boasts a mix of textures, colours and metallics. The matt finish Milano Elements cabinetry splashed in edgy Italian Concrete embraces Industrial design and possesses a raw earthiness that feels ultra-contemporary. Contrasting metallic tones are introduced through Copper profiles and a spacious island featuring Copper Matt cabinetry. The result is a luxurious design with a beautiful bespoke feel.
The handless cabinetry celebrates uninterrupted runs of smooth, structured lines which showcase the raw edginess of the Italian Concrete frontals. To continue the dramatic clash of metallics, the base units are topped with a Luxury Laminate worktop in a Copper Slate finish. In keeping with the earthy textures, Zoe & Neil added a Solid Oak breakfast bar to their island, creating a dramatic feature that allows the family to sit and eat together.
Integrated AEG appliances are neatly housed in the tower units to help Zoe & Neil cook up a storm. The Steambake ovens cook their homemade pizzas to perfection and give the family the ability to cook everything simultaneously, helping to create precious memories in the process. The contemporary feel of the kitchen is retained with the addition of the self-venting hob, eradicating the need for an extractor fan which would distract from the run of sleek lines. Taking advice from their Wren designer, Zoe & Neil opted for two 70/30 fridge freezers instead of a large American-style fridge-freezer which could have ruined the uninterrupted run of Milano cabinetry.
Like this kitchen?
Spend a couple of hours with an expert designer to design your dream kitchen, or build your own with our online design tool.
Book your appointment Design my kitchenAt a Glance
Kitchen plan

Before | After


Why Wren?
"The whole process from winning to implementation, delivery and the whole process has just been first class", explains Neil.
"Were we to do a project like this again, would I go anywhere else? No".
Top Tip
"The VR experience was really useful", explains Neil.
"We could see there was some empty space around the island, so we were actually able to extend the island".
Kitchen plan

Latest #wrenovation kitchens
#wrenovation kitchens
See how more of our customers' made a Wren kitchen the heart of their homes.
We've received hundreds of fantastic photos of real customers' #Wrenovations and it's amazing to see how each kitchen fits every customer's unique style.
View all wrenovations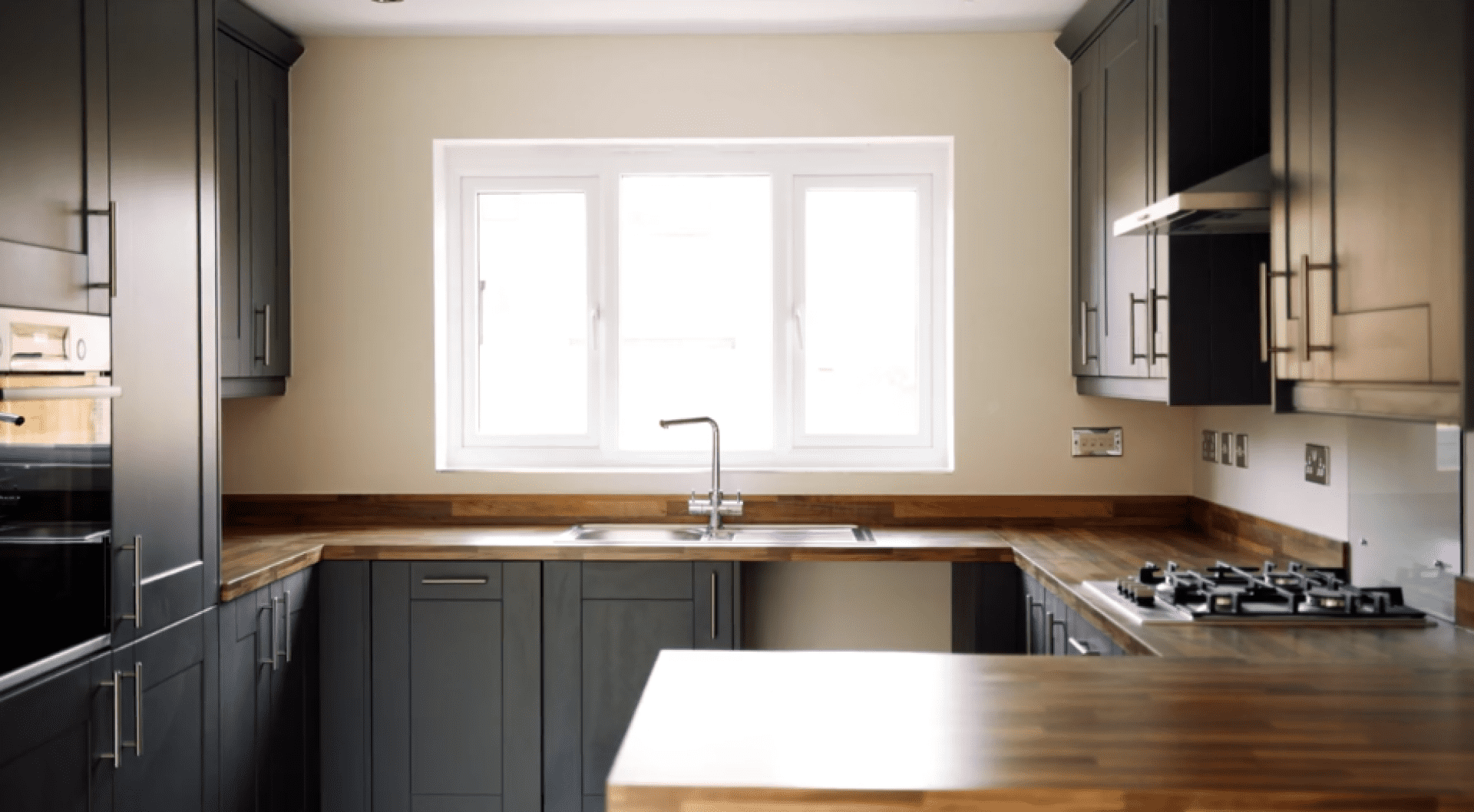
Dreams made reality for five new homeowners
Dreams made reality for five new homeowners
A kitchen that makes waves
Bucolic Quality
Suggested for you
Here you can read some of informative design guides to help you create the perfect kitchen space. Also check out our fantastic kitchen planner application helping to visualise your new kitchen.
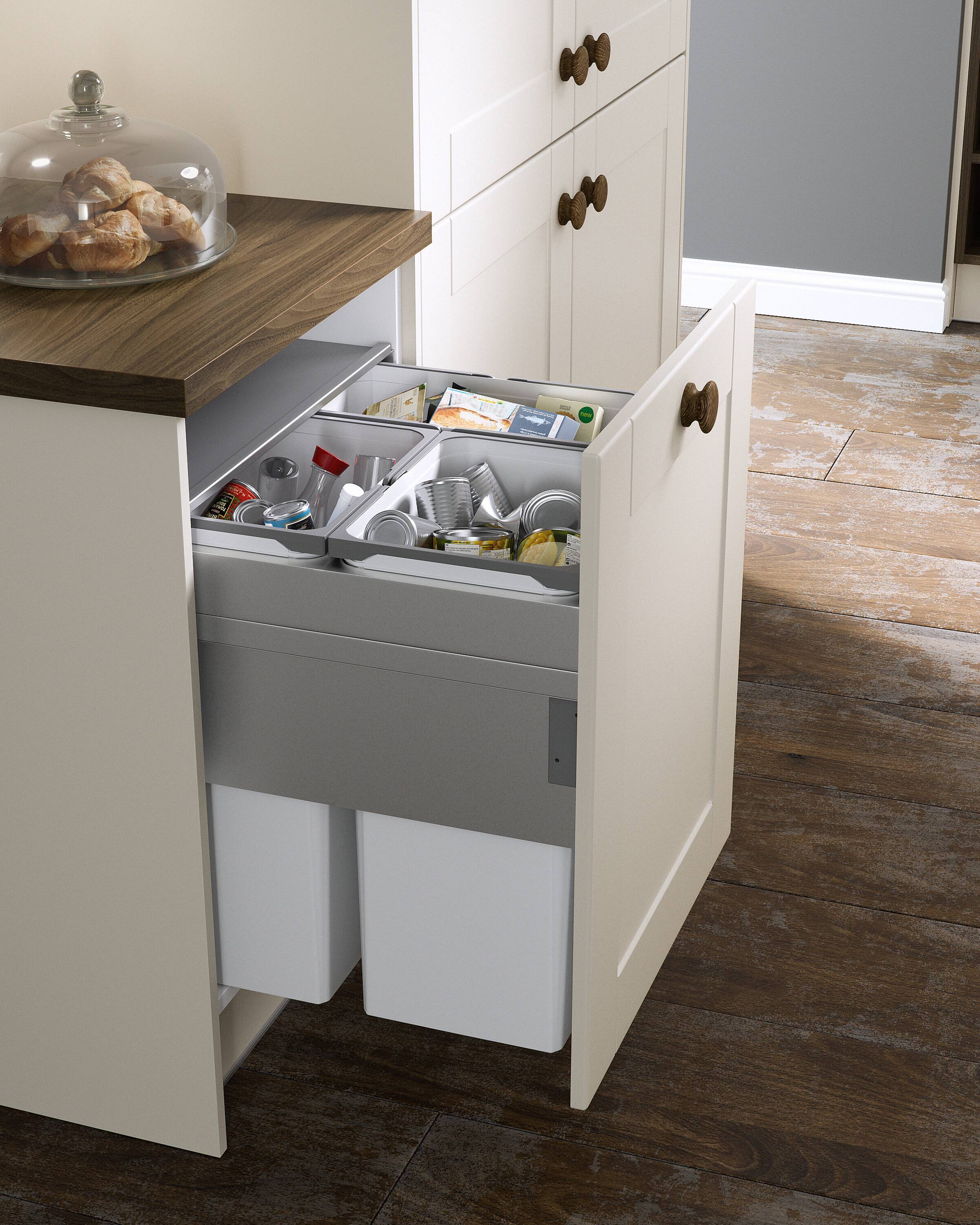
Design Tips
Here you'll find over 60 smart tips and ideas on designing and remodelling your new kitchen.
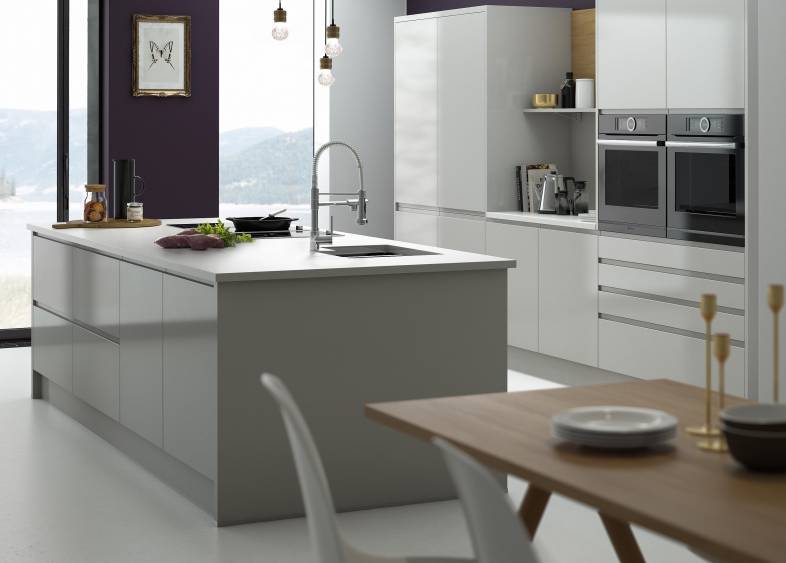
Buying Guides
Not sure what fitted kitchen you want? We help you decide when there are so many options.
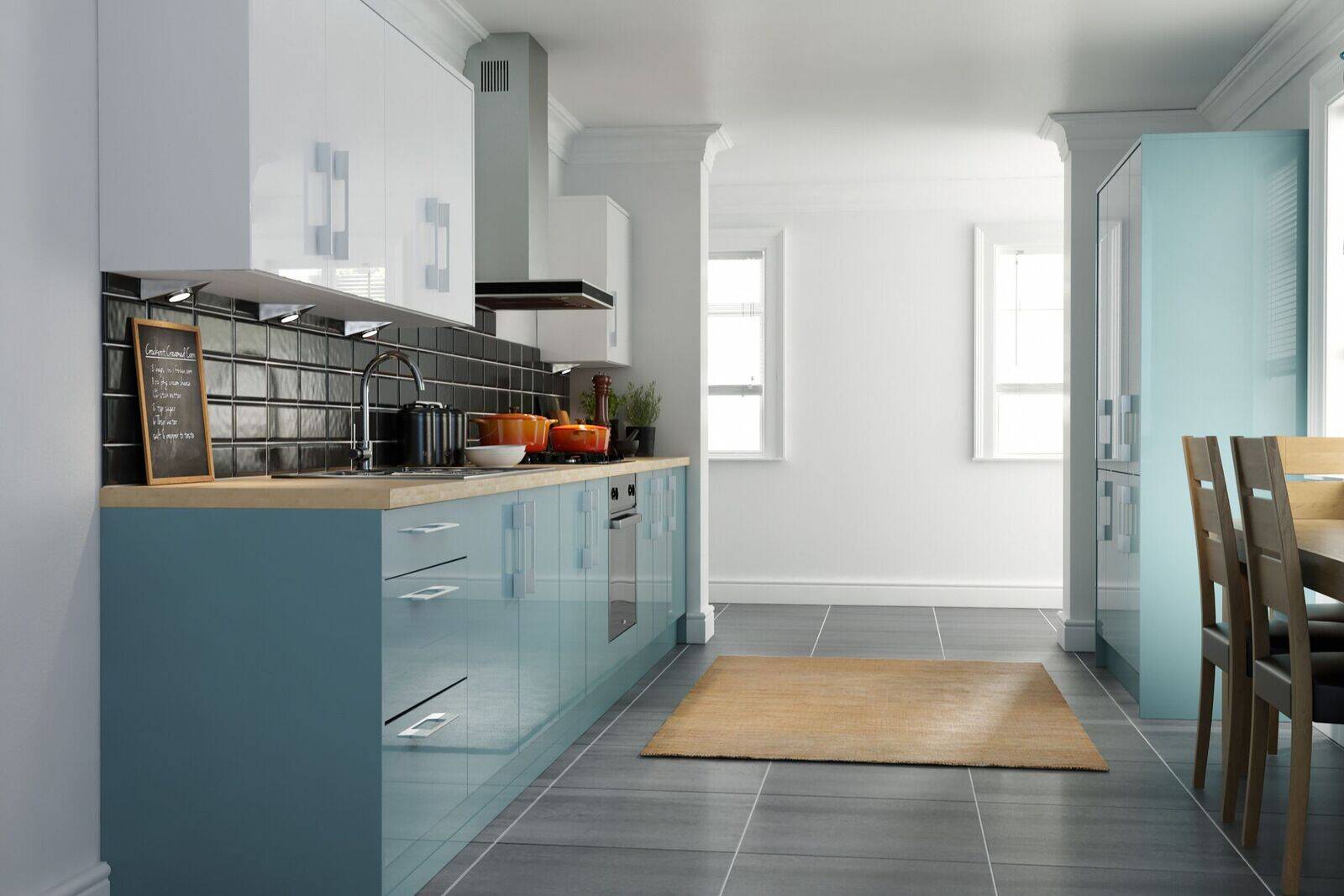
Kitchen Planner
Use our simple yet brilliant online planning tool, to start visualising your new kitchen.
Terms & Conditions
*Learn more about our current offers and promotions, as well as our pricing.
**UK's Number 1 Kitchen Retailer see here.
†Subject to Status. You must be 18 years and over and a UK resident for the last 3 years. Minimum spend and minimum 10% deposit required.
Finance provided by Creation Consumer Finance Ltd which is authorised and regulated by the Financial Conduct Authority. Registered Office: Chadwick House, Blenheim Court, Solihull, West Midlands B91 2AA
Wren Kitchens Limited, The Nest, Falkland Way, Barton-upon-Humber, DN18 5RL (Company Registered Number 06799478) is a credit broker and not a lender. Finance provided by Creation Consumer Finance Ltd which is authorised and regulated by the Financial Conduct Authority. Registered Office: Chadwick House, Blenheim Court, Solihull, West Midlands B91 2AA.
To contact Wren Kitchens please visit our contact details page here

