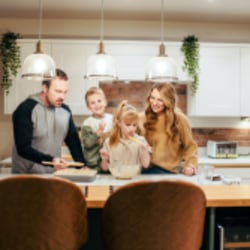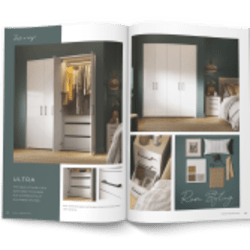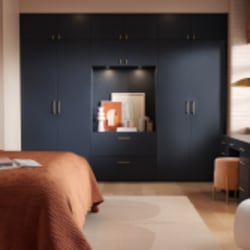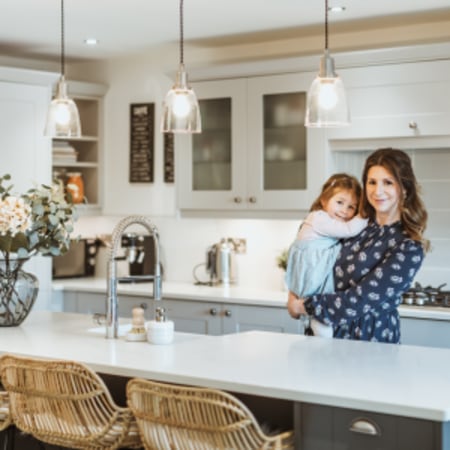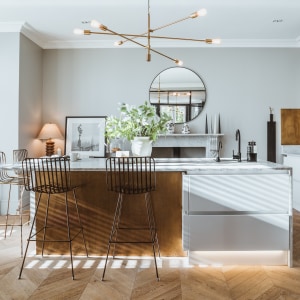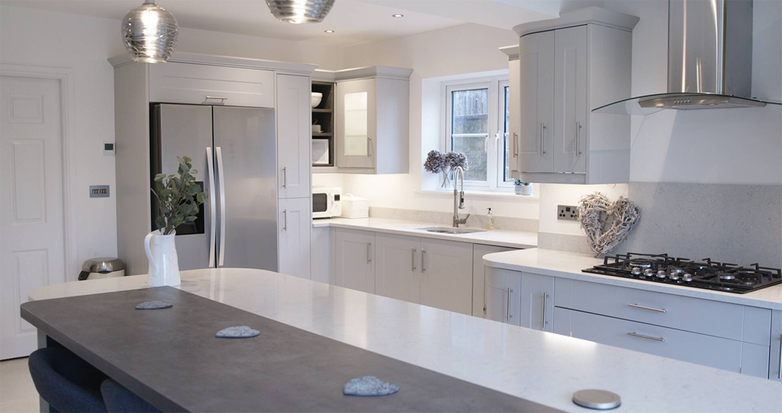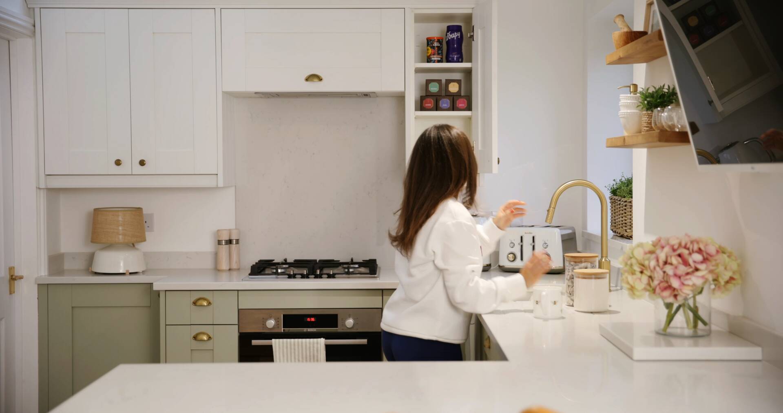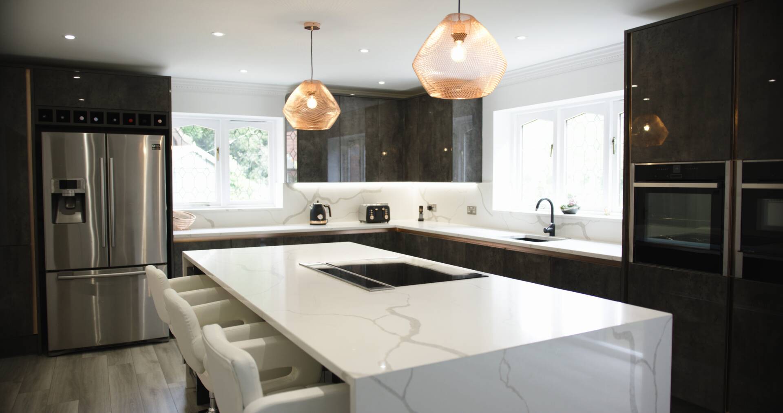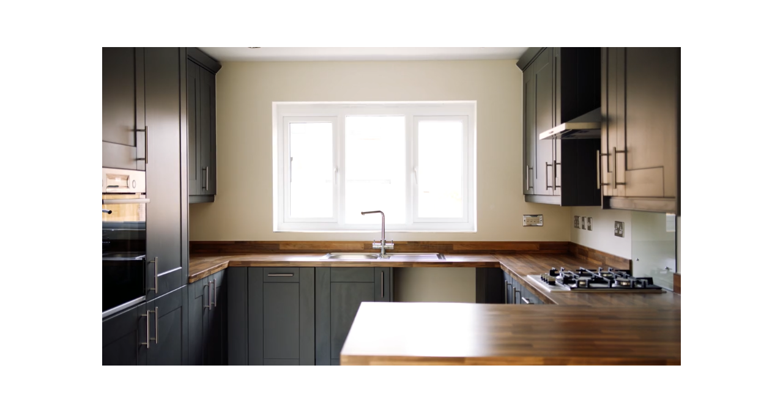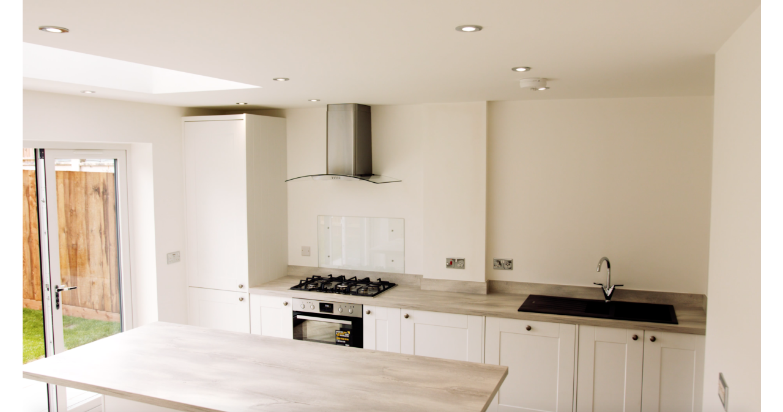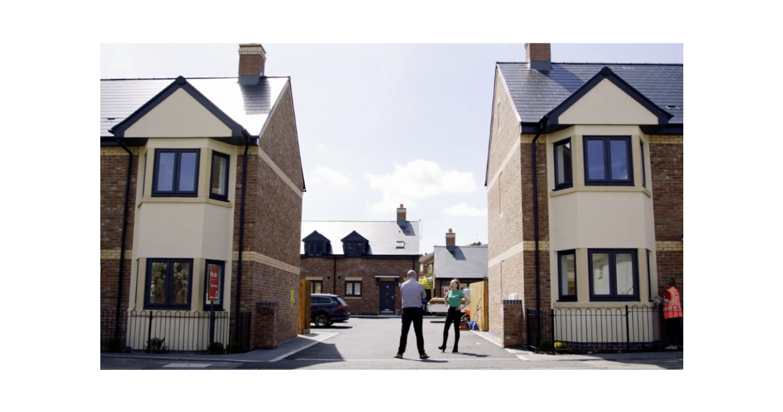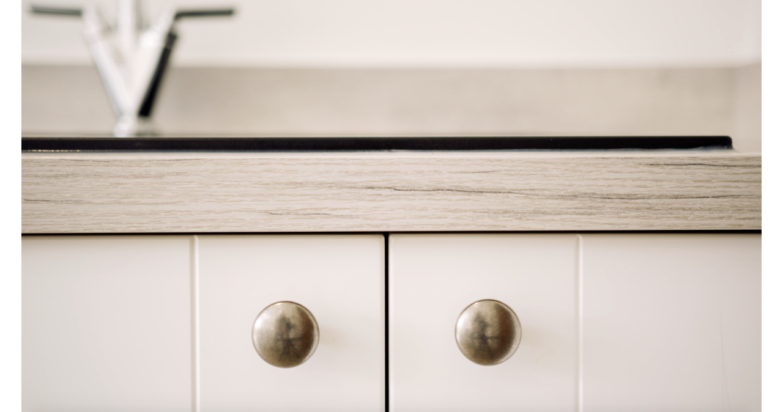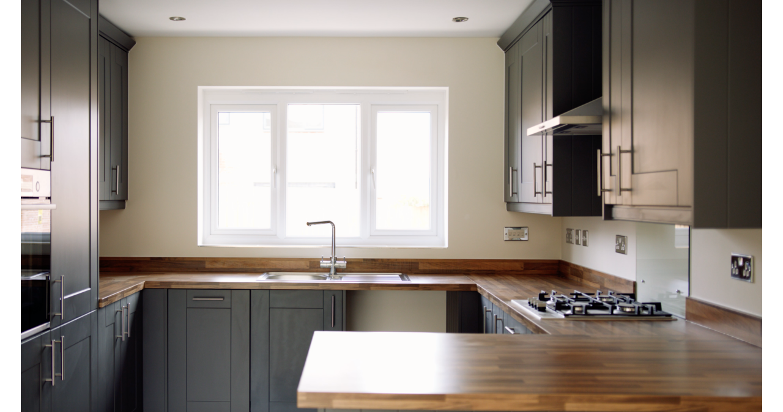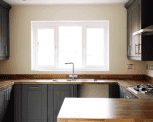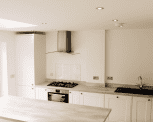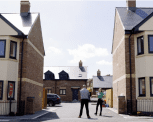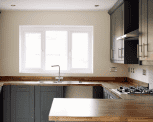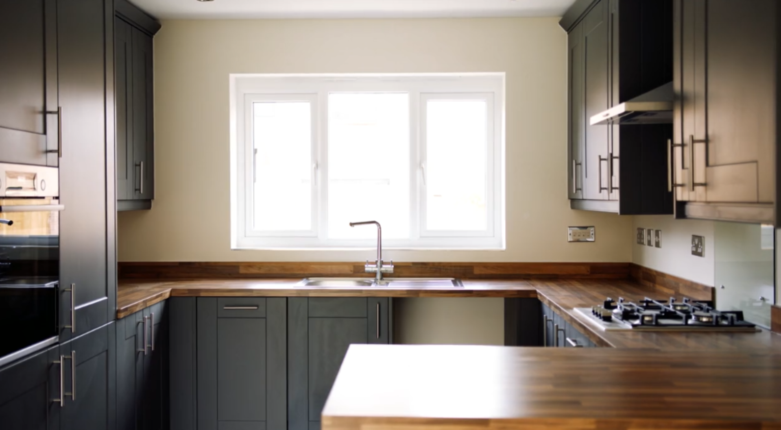
Shaker | Fossil Grey | Matt
Harewood Estates' Kitchen
Merry Hill | Designed by: Kevin ThomasDreams made reality for five new homeowners
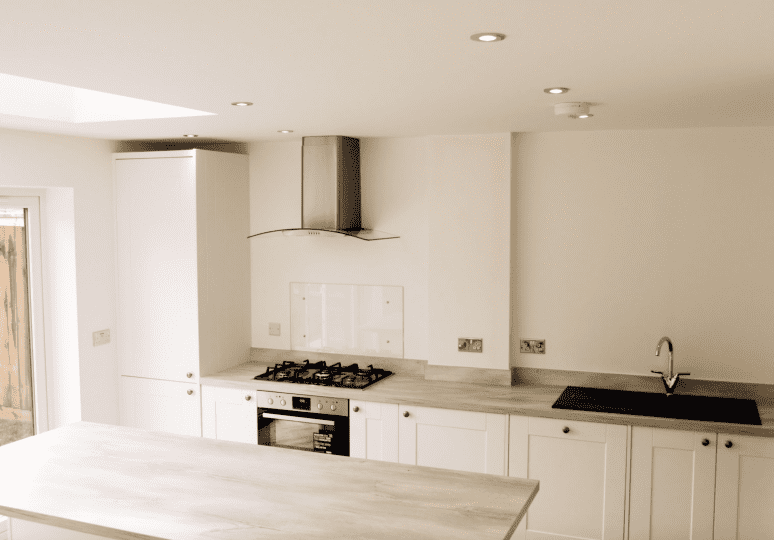
Dreams made reality for five new homeowners
We worked with Rob Ellis, Senior Construction Manager at Harewood Estates, to add the Wren touch to five beautiful new-builds.
Each new-build was transformed with our traditional yet modern Shaker style kitchens to create a timeless look that will never date. The designs are in five favourable colours – including Lava, Sage, Cashmere, White and Fossil Grey - and feature Walnut timber worktops and Luxury Laminate in sophisticated Arctic Oak or stylish Arden Black.
To complete the kitchens, homeowners of the new-builds had the pleasure of visiting the nearby Merry Hill showroom to make the final finishing touches and beautiful bespoke features to their dream kitchens.
Rob explains: "It's the first time we've chosen Wren for our new-build developments, and will we be using them again?! We definitely will!"
Like this kitchen?
Spend a couple of hours with an expert designer to design your dream kitchen, or build your own with our online design tool.
Book your appointment Design my kitchen
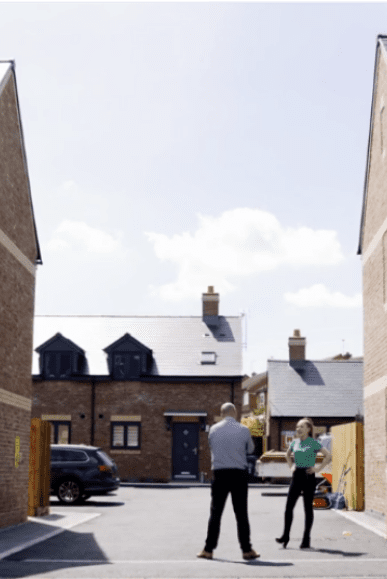

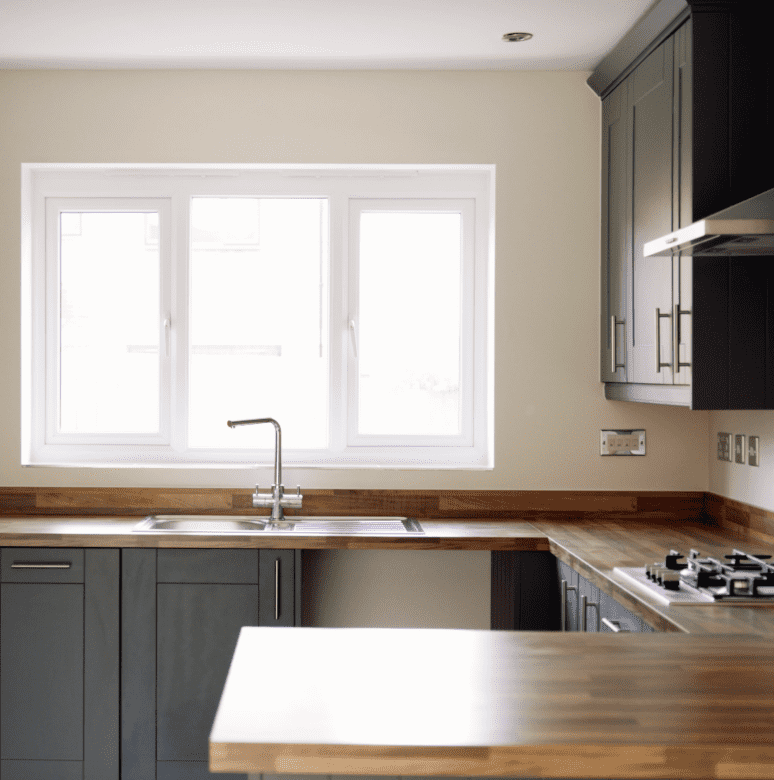
At a Glance
Dreams made reality for five new homeowners
We worked with Rob Ellis, Senior Construction Manager at Harewood Estates, to add the Wren touch to five beautiful new-builds.
Each new-build was transformed with our traditional yet modern Shaker style kitchens to create a timeless look that will never date. The designs are in five favourable colours – including Lava, Sage, Cashmere, White and Fossil Grey - and feature Walnut timber worktops and Luxury Laminate in sophisticated Arctic Oak or stylish Arden Black.
To complete the kitchens, homeowners of the new-builds had the pleasure of visiting the nearby Merry Hill showroom to make the final finishing touches and beautiful bespoke features to their dream kitchens.
Rob explains: "It's the first time we've chosen Wren for our new-build developments, and will we be using them again?! We definitely will!"
Like this kitchen?
Spend a couple of hours with an expert designer to design your dream kitchen, or build your own with our online design tool.
Book your appointment Design my kitchenAt a Glance
Kitchen plan
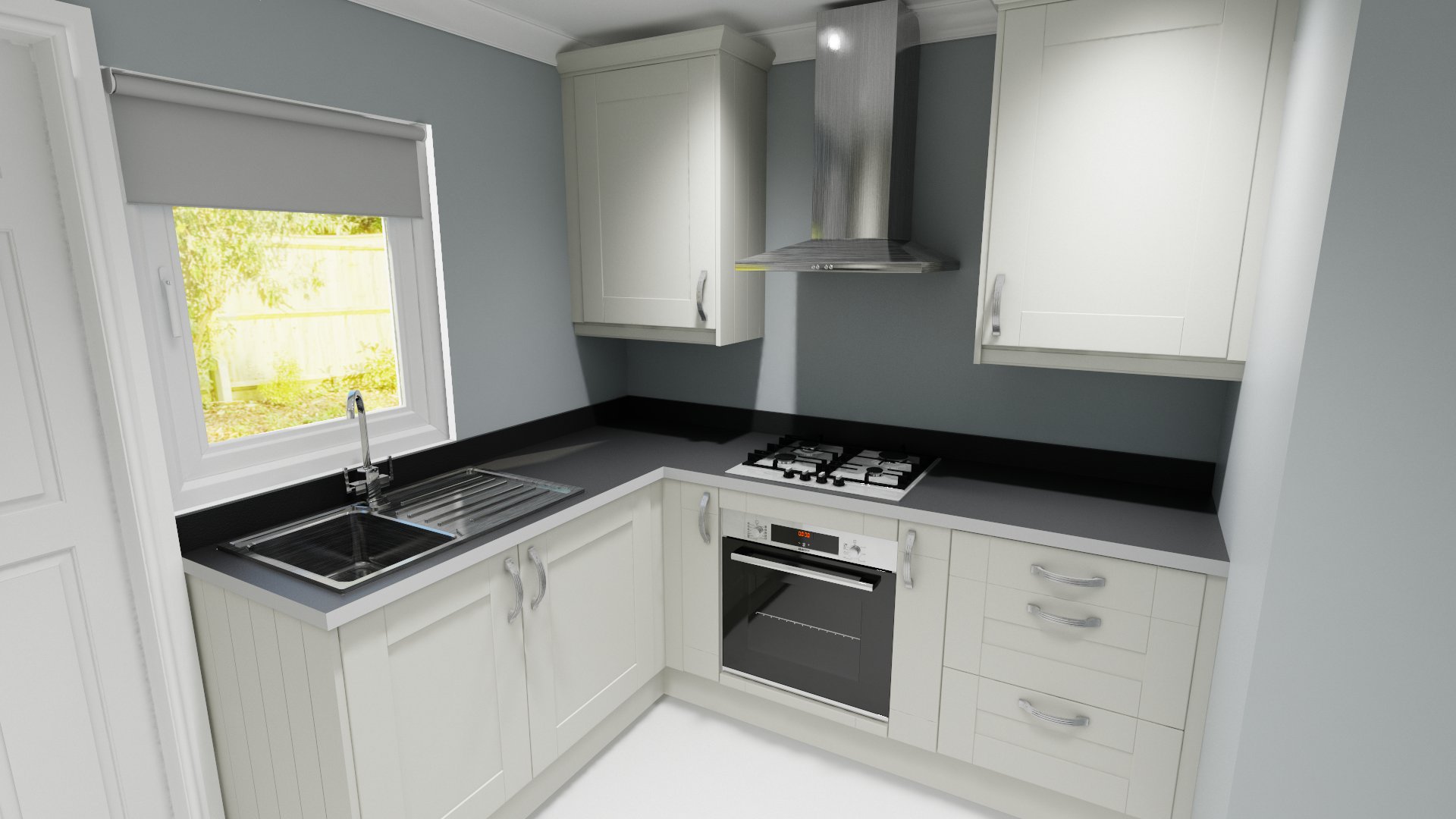
Why Wren?
"The showroom experience was so interactive for the new homeowners - and to see the smiles on their faces was priceless. For the 25 years I've been in the industry, I've never been able to do this for customers with new homes.
"I found the delivery very professional; the quality of the kitchens is very good and the customer care was outstanding," says Rob
Top Tip
"The 3D imagery provided was absolutely fantastic - and they could alter the worktops, colours or handles to get exactly what they want."
Kitchen plan

Latest #wrenovation kitchens
#wrenovation kitchens
See how more of our customers' made a Wren kitchen the heart of their homes.
We've received hundreds of fantastic photos of real customers' #Wrenovations and it's amazing to see how each kitchen fits every customer's unique style.
View all wrenovationsTHE SPICE OF LIFE
Two-Toned Delight
Glossy Glamorous Kitchen
Suggested for you
Here you can read some of informative design guides to help you create the perfect kitchen space. Also check out our fantastic kitchen planner application helping to visualise your new kitchen.
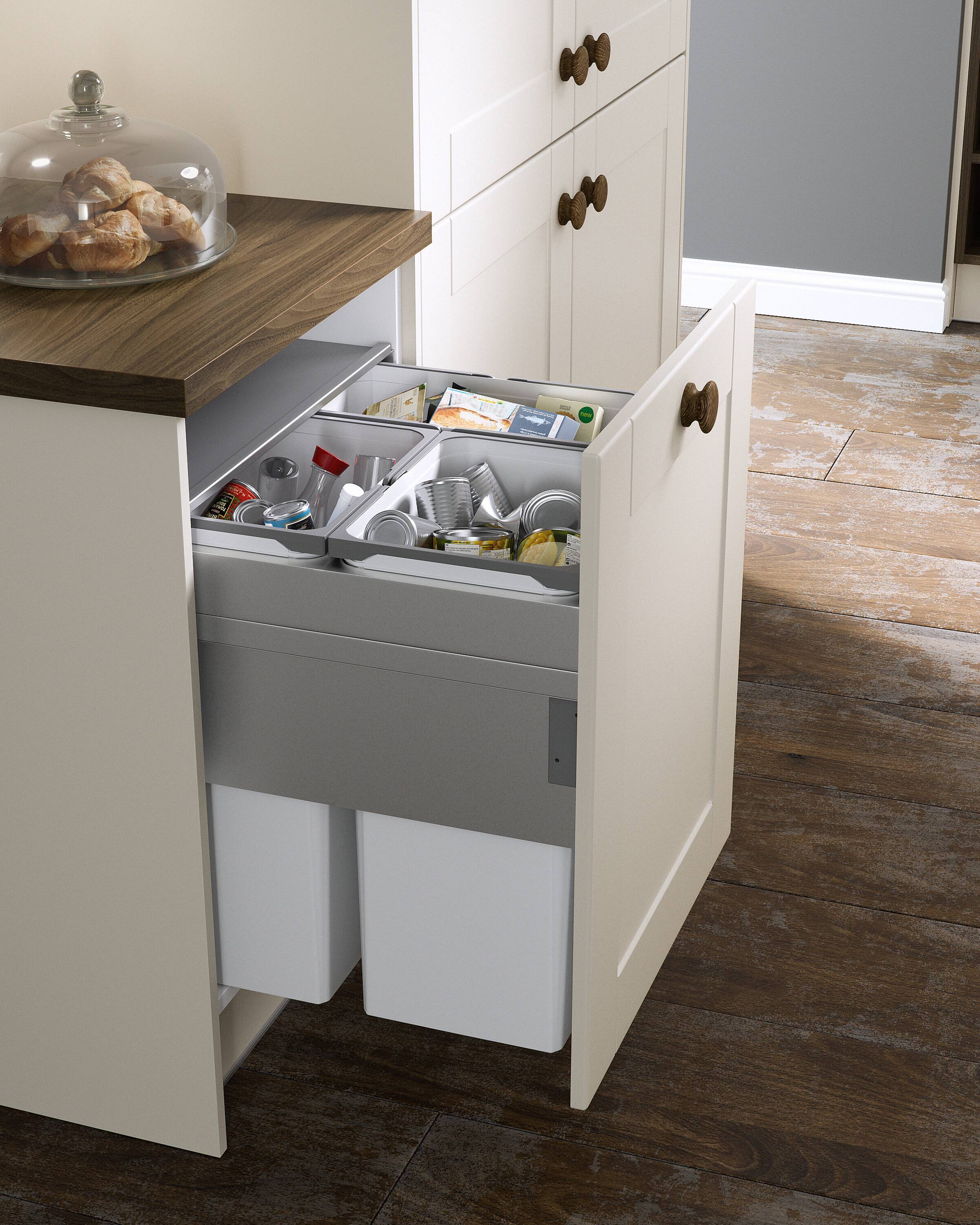
Design Tips
Here you'll find over 60 smart tips and ideas on designing and remodelling your new kitchen.
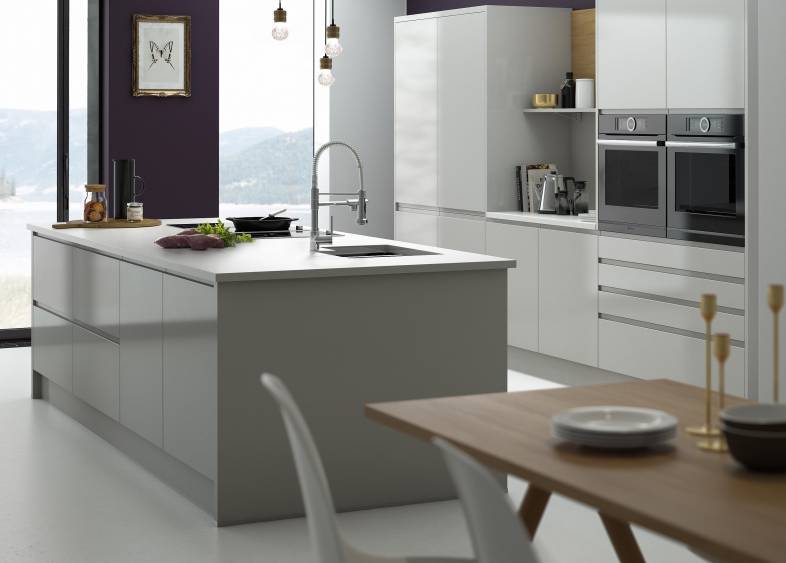
Buying Guides
Not sure what fitted kitchen you want? We help you decide when there are so many options.
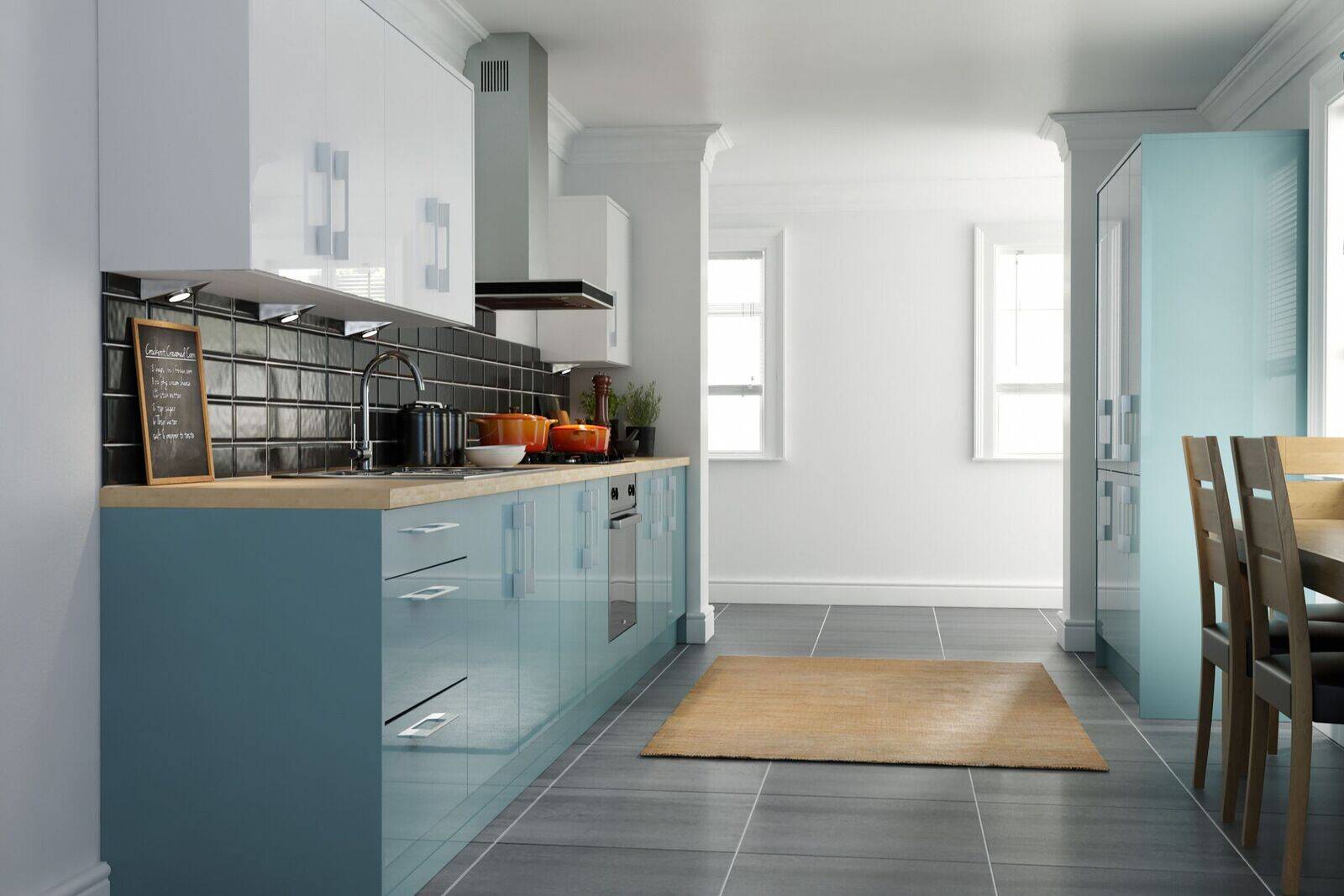
Kitchen Planner
Use our simple yet brilliant online planning tool, to start visualising your new kitchen.
Terms & Conditions
*Learn more about our current offers and promotions, as well as our pricing.
**UK's Number 1 Kitchen Retailer see here.
†Subject to Status. You must be 18 years and over and a UK resident for the last 3 years. Minimum spend and minimum 10% deposit required.
Finance provided by Creation Consumer Finance Ltd which is authorised and regulated by the Financial Conduct Authority. Registered Office: Chadwick House, Blenheim Court, Solihull, West Midlands B91 2AA
Wren Kitchens Limited, The Nest, Falkland Way, Barton-upon-Humber, DN18 5RL (Company Registered Number 06799478) is a credit broker and not a lender. Finance provided by Creation Consumer Finance Ltd which is authorised and regulated by the Financial Conduct Authority. Registered Office: Chadwick House, Blenheim Court, Solihull, West Midlands B91 2AA.
To contact Wren Kitchens please visit our contact details page here

