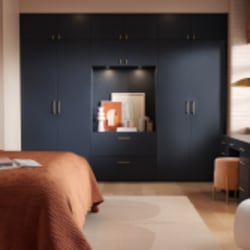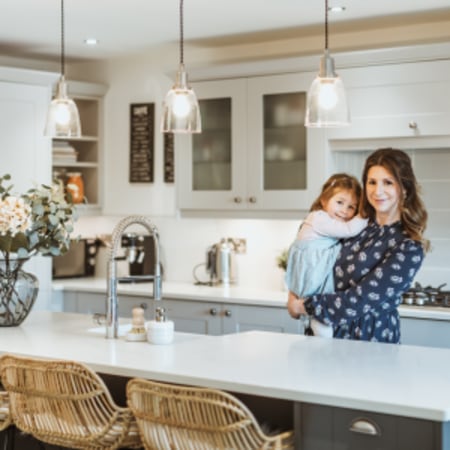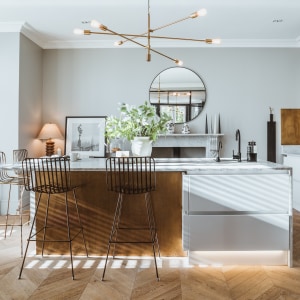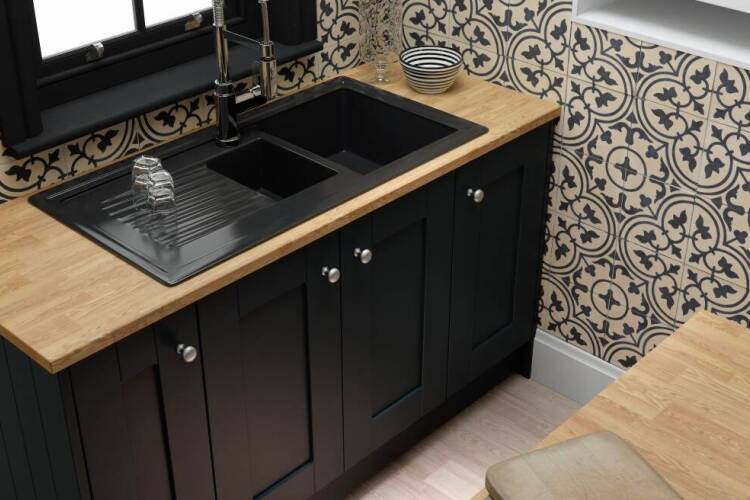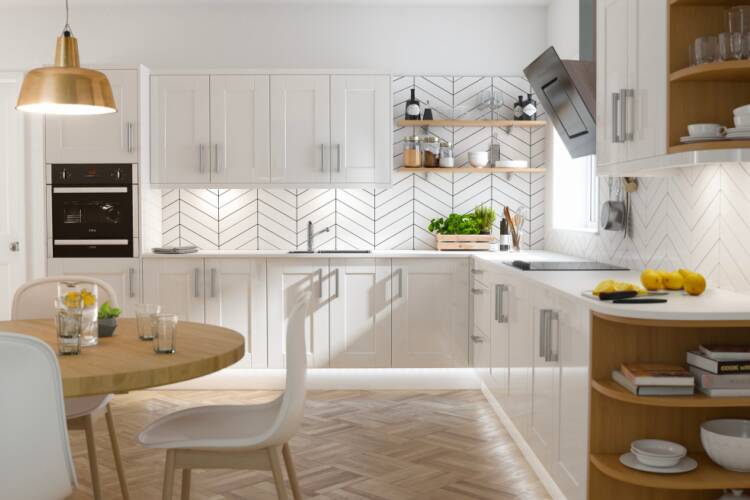How to design a peninsula kitchen
Layout ideas
If you're dreaming of a kitchen island but you don't have the space to accommodate one, you can opt for a peninsula instead. If you’re wondering what the difference is between a kitchen island and a peninsula, the answer is not much – a peninsula is simply connected to a wall on one end, as opposed to being freestanding.
Peninsula kitchen designs offer all the same benefits of an island – extra workspace, smart storage solutions, and a place to socialise – but the difference is a peninsula can scale to fit into kitchens of many sizes.
By learning how to incorporate a peninsula into your kitchen, you can get a taste of the 'island life', no matter what your layout is.

What is a peninsula kitchen?
In kitchen terms, a peninsula is similar to an island in that it's a unit with a worktop, but instead of standing free in the middle of your kitchen, one end is attached to the wall. A peninsula is accessible from three sides (unlike an island's four) and serves as an extension of your kitchen layout, and can help separate spaces in an open plan kitchen.
A peninsula-style kitchen differs from an L or U-shaped kitchen because the peninsula must protrude from the wall, leaving three sides exposed, whereas some L or U-shaped kitchens have most sides flush against the wall, leaving only one side exposed.
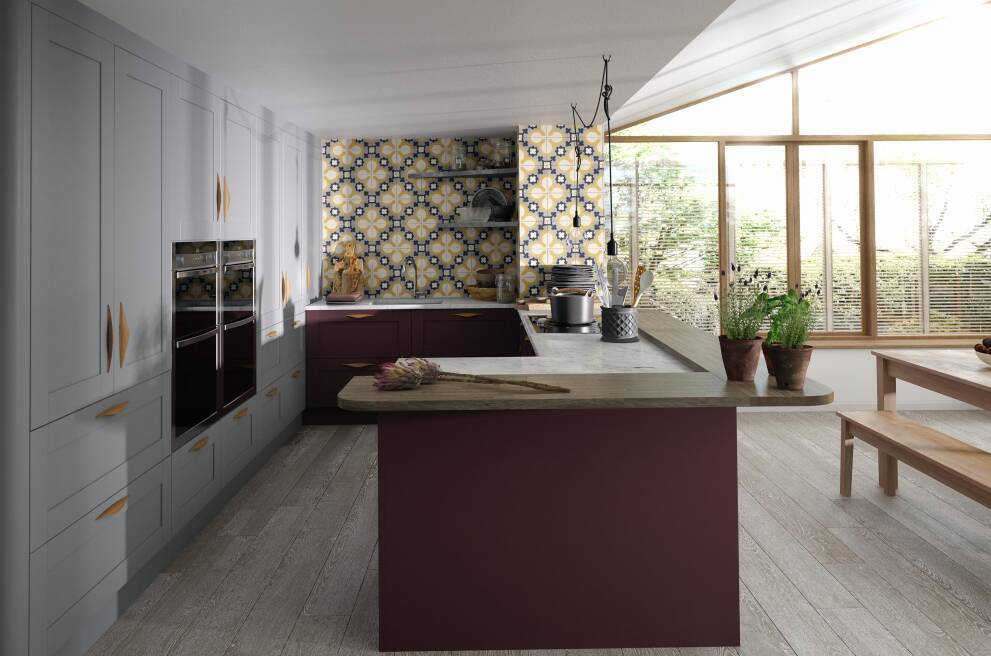
What are the benefits of a kitchen peninsula design?
A peninsula-style kitchen brings a lot of potential to your layout, especially if you have a small kitchen:
- More counter space: Even compared to a kitchen island, a peninsula offers more worktop real estate. An island needs a pathway all around it, while a peninsula can sit in the same place and connect to a wall – so what would be a small patch of walkway becomes an additional kitchen worktop area instead.
- More storage: A peninsula can include extra cupboards and drawers.
- Suitable for small kitchens: Unlike an island, which would need to be of a certain size to be worthwhile, peninsulas can be short or long, and so fit into small kitchens as well as big ones.
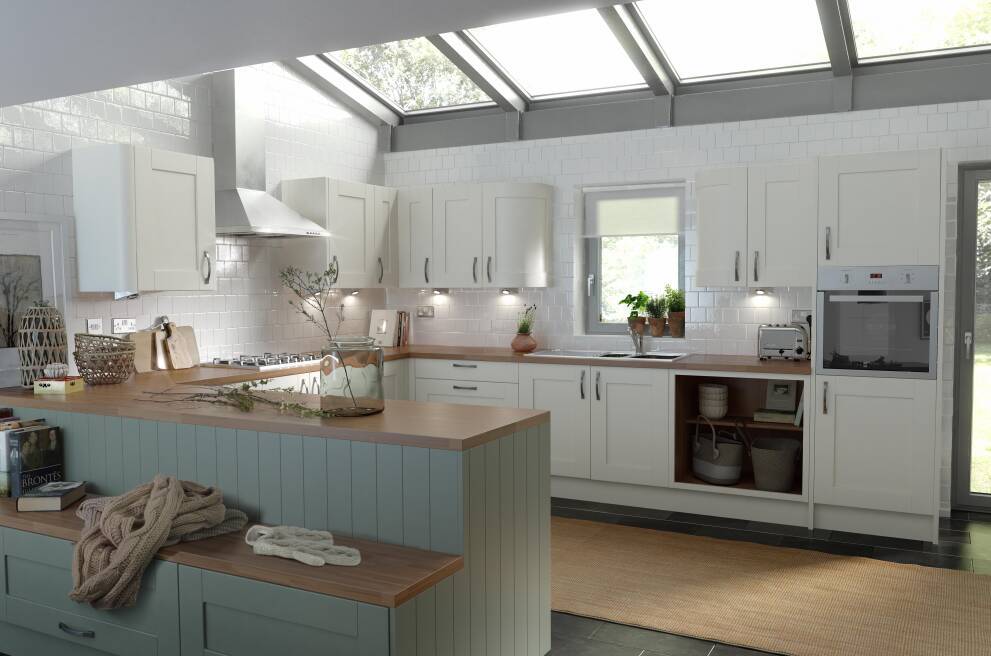
Where can I put a peninsula in my kitchen?
Depending on your kitchen layout, the positioning, size and function of the peninsula will vary. Here are just a few ways you can integrate a peninsula into your kitchen layout:
- To define a room: A peninsula can act as a half-wall between the kitchen area and the rest of the house in an open plan room, helping to define zones without completely separating them.
- For a place to eat: By leaving an overhang on one side of the kitchen peninsula, you can position stools to create a breakfast bar-style kitchen diner area.
- To create an L-shaped kitchen surface: Depending on your existing layout, you can add a peninsula to a single walled kitchen to give it the worktop layout of an L-shape kitchen.
- To create a U-shaped kitchen surface: Similarly, you can add a peninsula to an existing L-shaped kitchen to create the surface layout of a U-shape. The peninsula doesn't have to be the same length as the side it runs parallel to – a short peninsula can still add a lot to your kitchen.
- To create a bespoke workspace: A peninsula doesn't have to be particularly long – consider fitting a short unit and installing integrated appliances to create a personalised prep space.
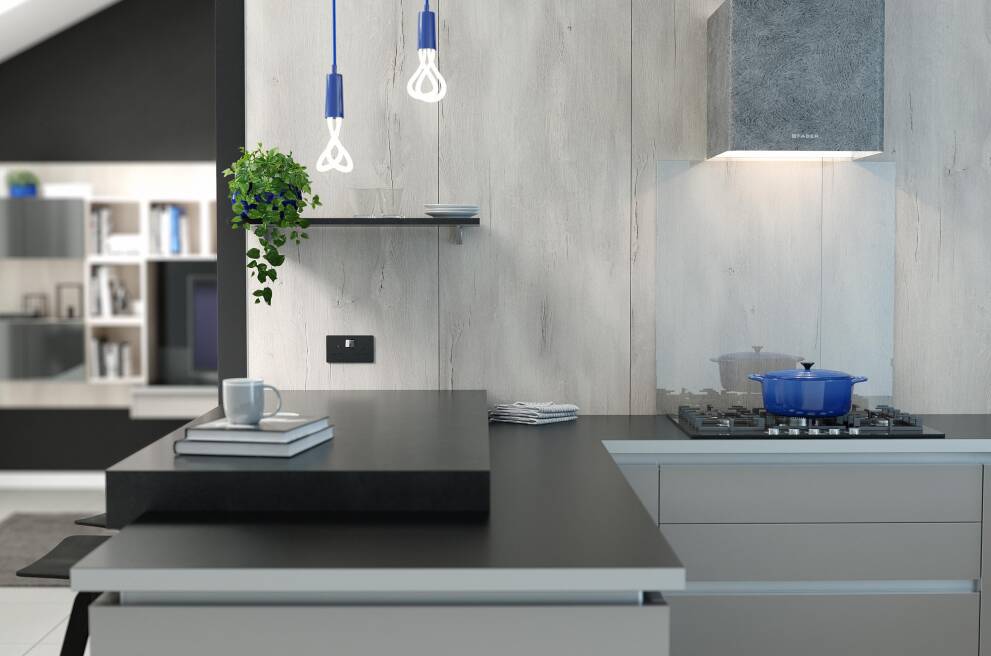
A peninsula can create opportunities for storage, efficiency and socialising in your kitchen. An ideal solution for island-lovers who may not have a kitchen large enough for a standalone island, you can implement one to give yourself more space and bring a sense of personality to your room. Check out our design tips for more ways you can make the most of your layout, or to see how you can create your own peninsula kitchen, book an appointment to visit your nearest Wren showroom.








