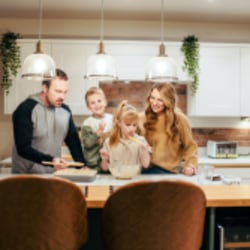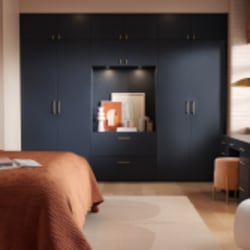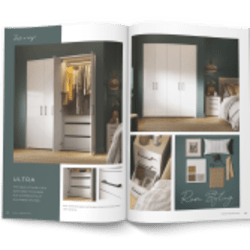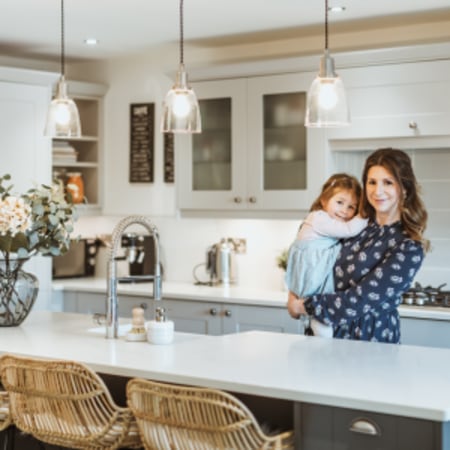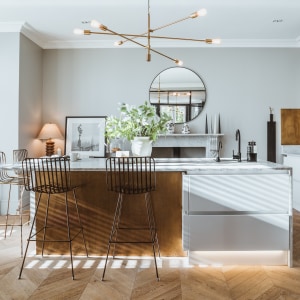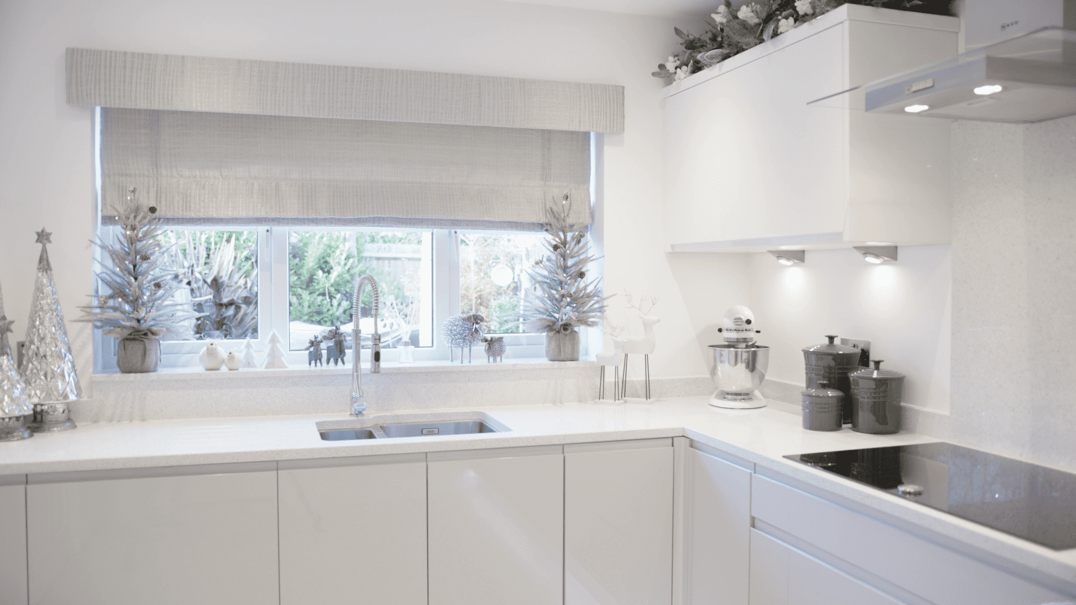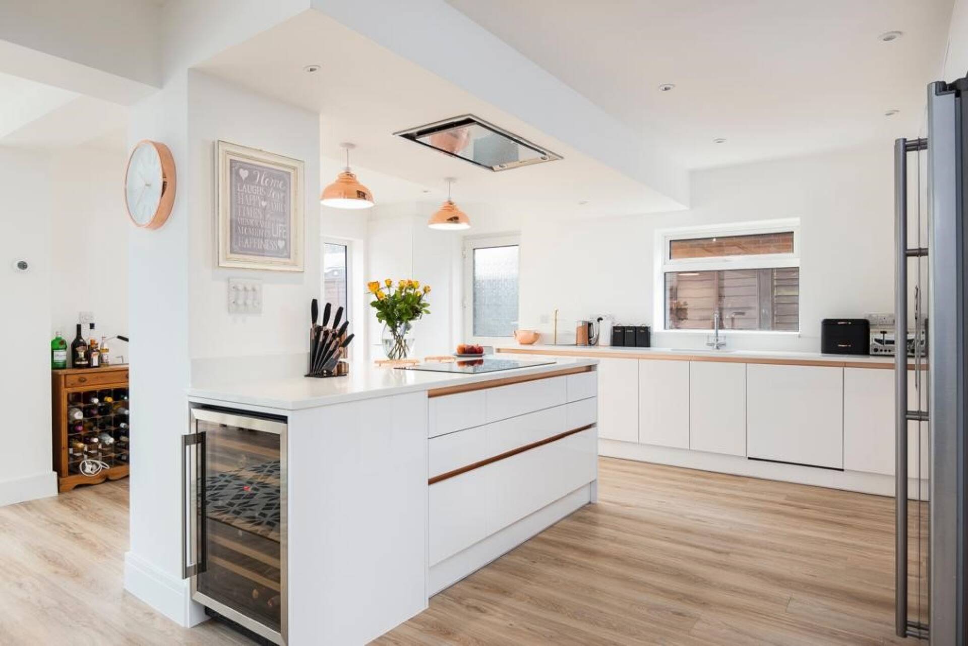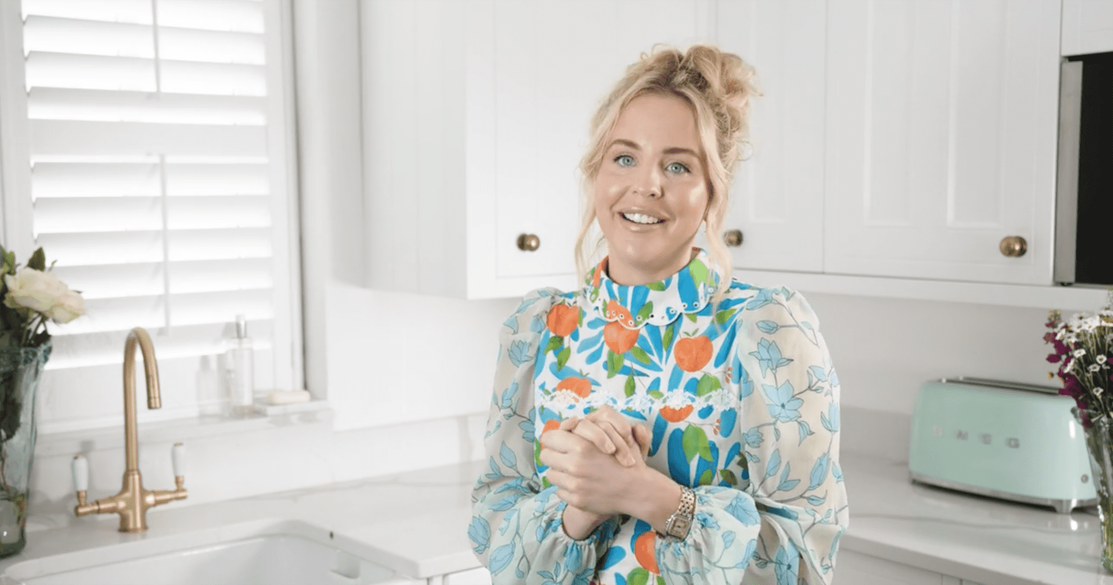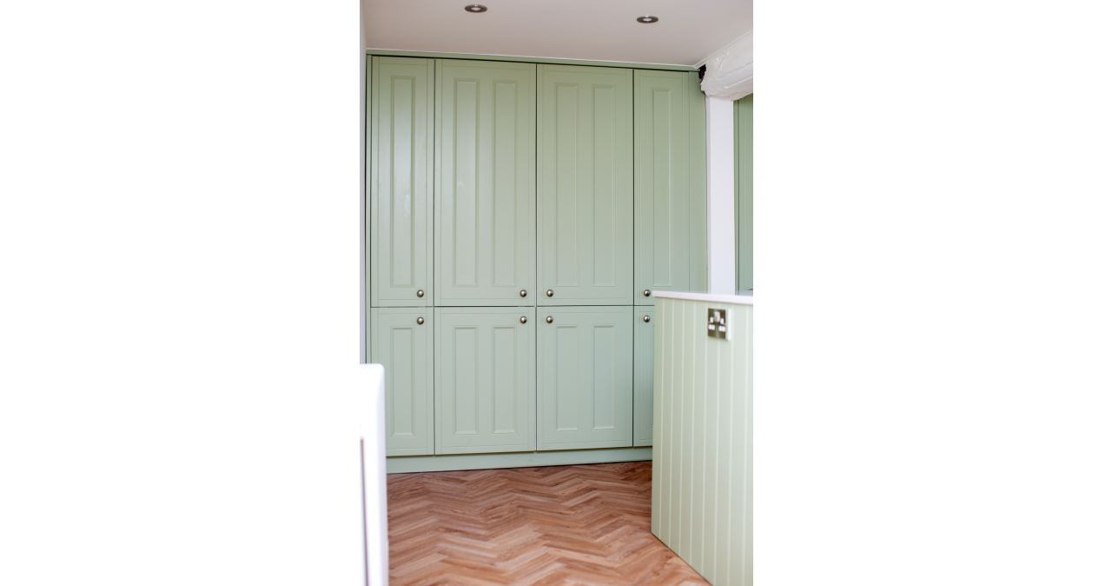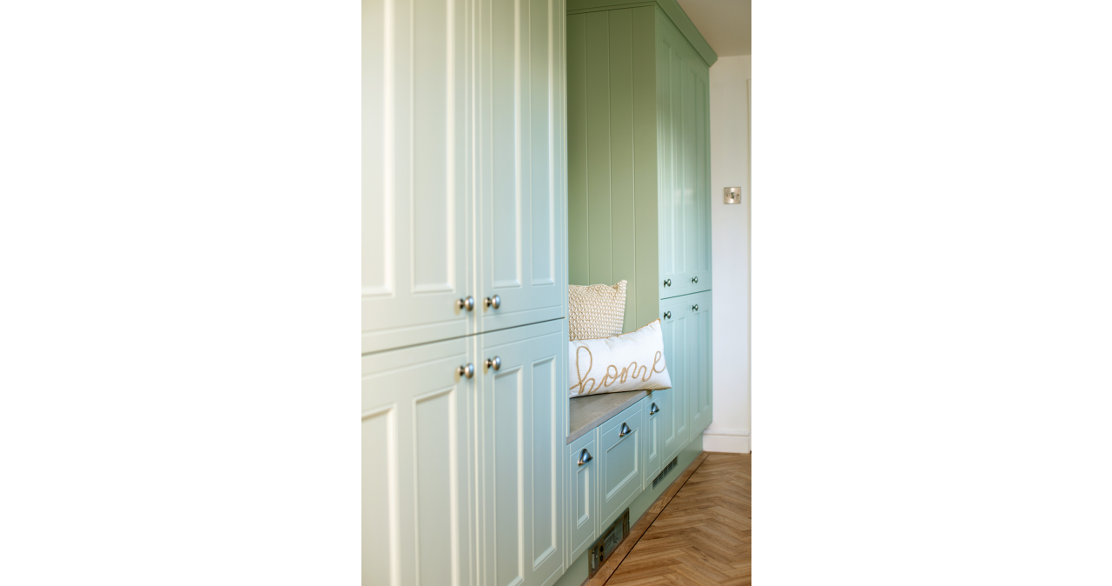A Walk in the Woods

Country Ermine | Sage Green | Matt
Chelsea's Kitchen
Peterborough | Designed by: Saul WoodsA Walk in the Woods
This calming countryside kitchen has brought the essence of nature indoors with uplifting hues of green and natural textures and tones.
To refresh the delicate design of our country units, Chelsea has chosen soft sage green with subtle veined Quartz worktops in a timeless Treviso finish. Combined with the exposed timber ceiling panels, her kitchen offers a calming vibe and peaceful quality.
The run of tall tower units creates a smart (and secret) storage space with a neatly hidden six shelves pantry tower, pull-out larder, and built-in Bosch appliances. To elevate the look and feel of the kitchen is the grand Bertazzoni range cooker, dreamy double Belfast sink and Quooker 3N1 boiling water tap.
Across from the kitchen is a utility room that keeps the country-style feel of the kitchen. This neat and tidy room also features a pretty and practical seating nook made from matching country units and an Oak Lodge worktop. The result is a beautiful bespoke area.
Like this kitchen?
Spend a couple of hours with an expert designer to design your dream kitchen, or build your own with our online design tool.
Book your appointment Design my kitchen







At a Glance
A Walk in the Woods
This calming countryside kitchen has brought the essence of nature indoors with uplifting hues of green and natural textures and tones.
To refresh the delicate design of our country units, Chelsea has chosen soft sage green with subtle veined Quartz worktops in a timeless Treviso finish. Combined with the exposed timber ceiling panels, her kitchen offers a calming vibe and peaceful quality.
The run of tall tower units creates a smart (and secret) storage space with a neatly hidden six shelves pantry tower, pull-out larder, and built-in Bosch appliances. To elevate the look and feel of the kitchen is the grand Bertazzoni range cooker, dreamy double Belfast sink and Quooker 3N1 boiling water tap.
Across from the kitchen is a utility room that keeps the country-style feel of the kitchen. This neat and tidy room also features a pretty and practical seating nook made from matching country units and an Oak Lodge worktop. The result is a beautiful bespoke area.
Like this kitchen?
Spend a couple of hours with an expert designer to design your dream kitchen, or build your own with our online design tool.
Book your appointment Design my kitchenAt a Glance
Latest #wrenovation kitchens
#wrenovation kitchens
See how more of our customers' made a Wren kitchen the heart of their homes.
We've received hundreds of fantastic photos of real customers' #Wrenovations and it's amazing to see how each kitchen fits every customer's unique style.
View all wrenovationsHome sweet home
Picture perfect
CELEB NEW MUM’S PERFECT PALACE
Suggested for you
Here you can read some of informative design guides to help you create the perfect kitchen space. Also check out our fantastic kitchen planner application helping to visualise your new kitchen.
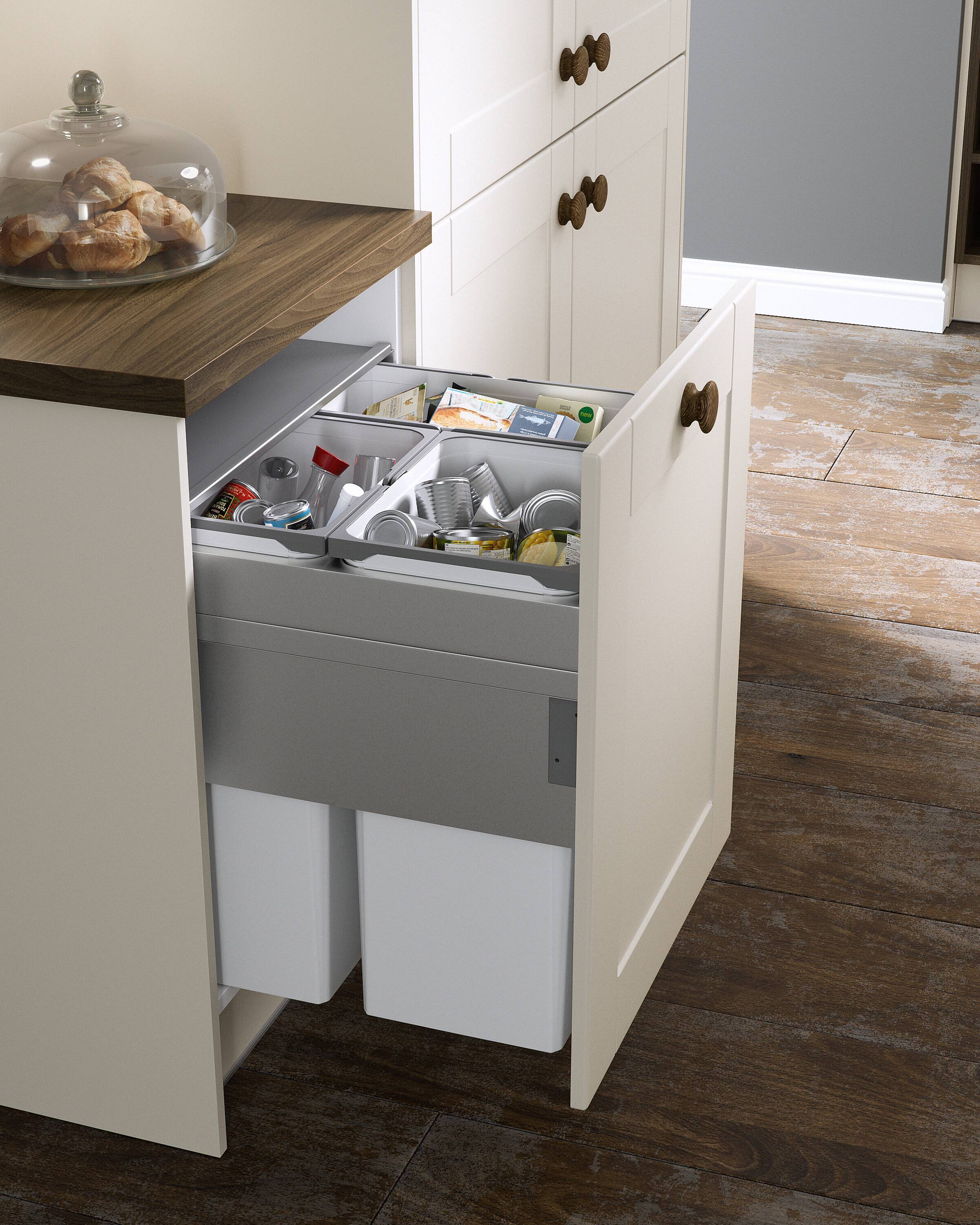
Design Tips
Here you'll find over 60 smart tips and ideas on designing and remodelling your new kitchen.
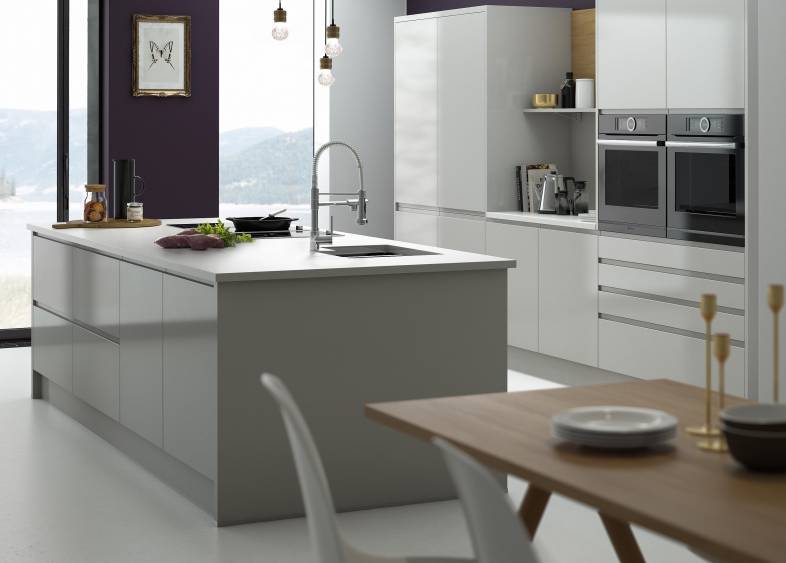
Buying Guides
Not sure what fitted kitchen you want? We help you decide when there are so many options.
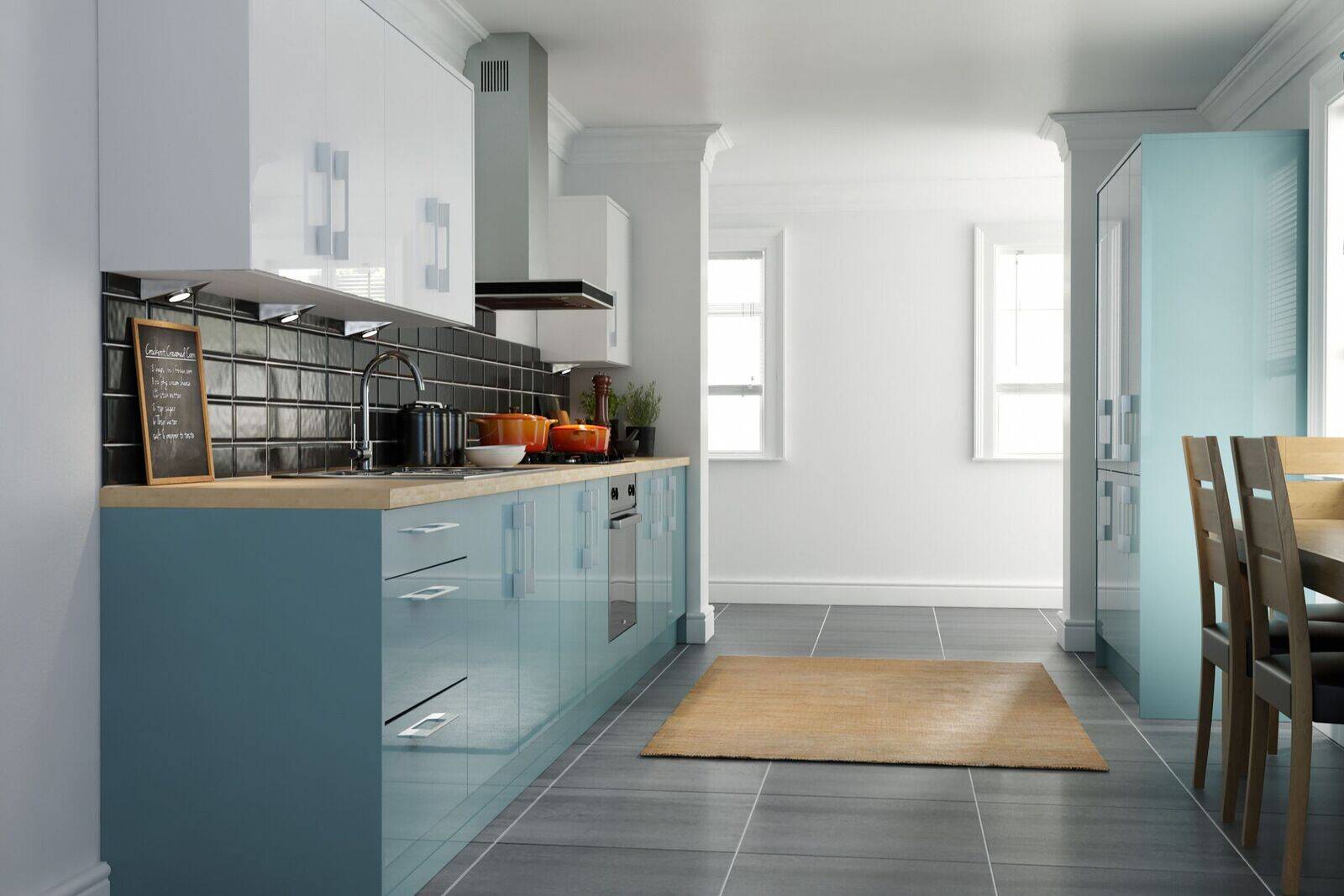
Kitchen Planner
Use our simple yet brilliant online planning tool, to start visualising your new kitchen.
Terms & Conditions
*Learn more about our current offers and promotions, as well as our pricing.
**UK's Number 1 Kitchen Retailer see here.
†Subject to Status. You must be 18 years and over and a UK resident for the last 3 years. Minimum spend and minimum 10% deposit required.
Finance provided by Creation Consumer Finance Ltd which is authorised and regulated by the Financial Conduct Authority. Registered Office: Chadwick House, Blenheim Court, Solihull, West Midlands B91 2AA
Wren Kitchens Limited, The Nest, Falkland Way, Barton-upon-Humber, DN18 5RL (Company Registered Number 06799478) is a credit broker and not a lender. Finance provided by Creation Consumer Finance Ltd which is authorised and regulated by the Financial Conduct Authority. Registered Office: Chadwick House, Blenheim Court, Solihull, West Midlands B91 2AA.
To contact Wren Kitchens please visit our contact details page here

