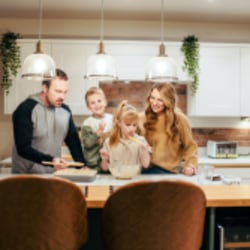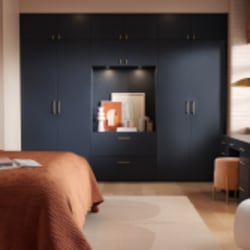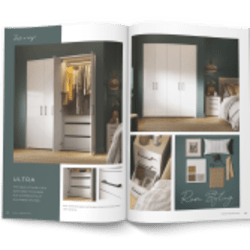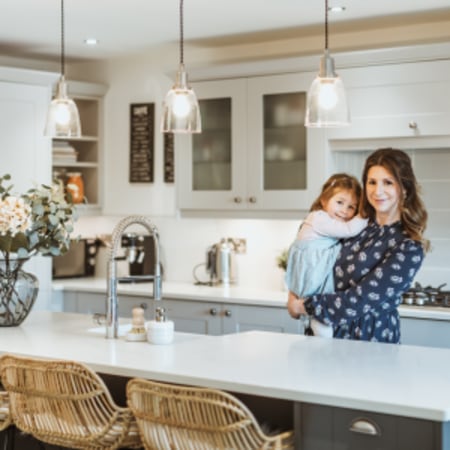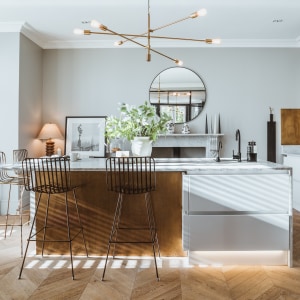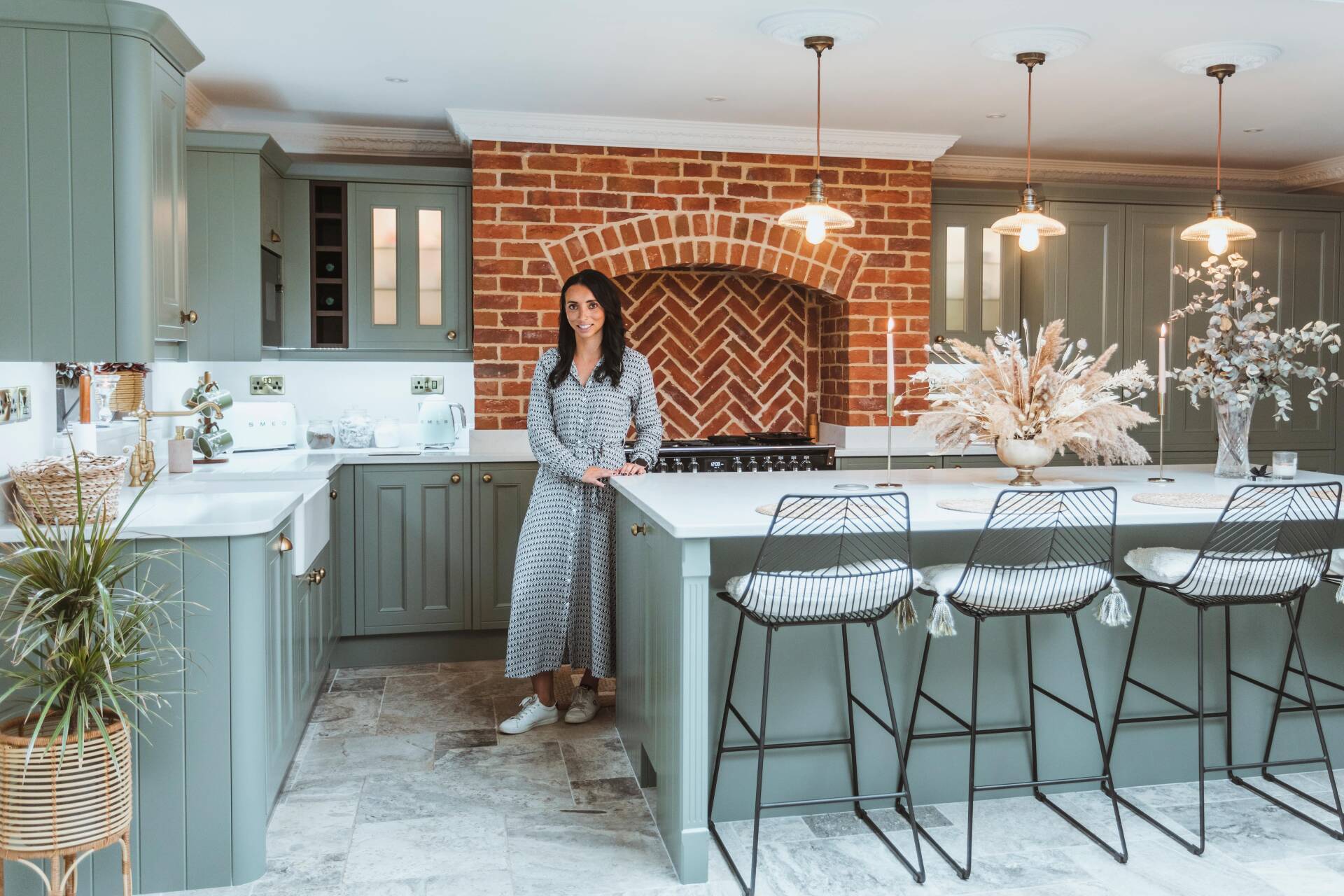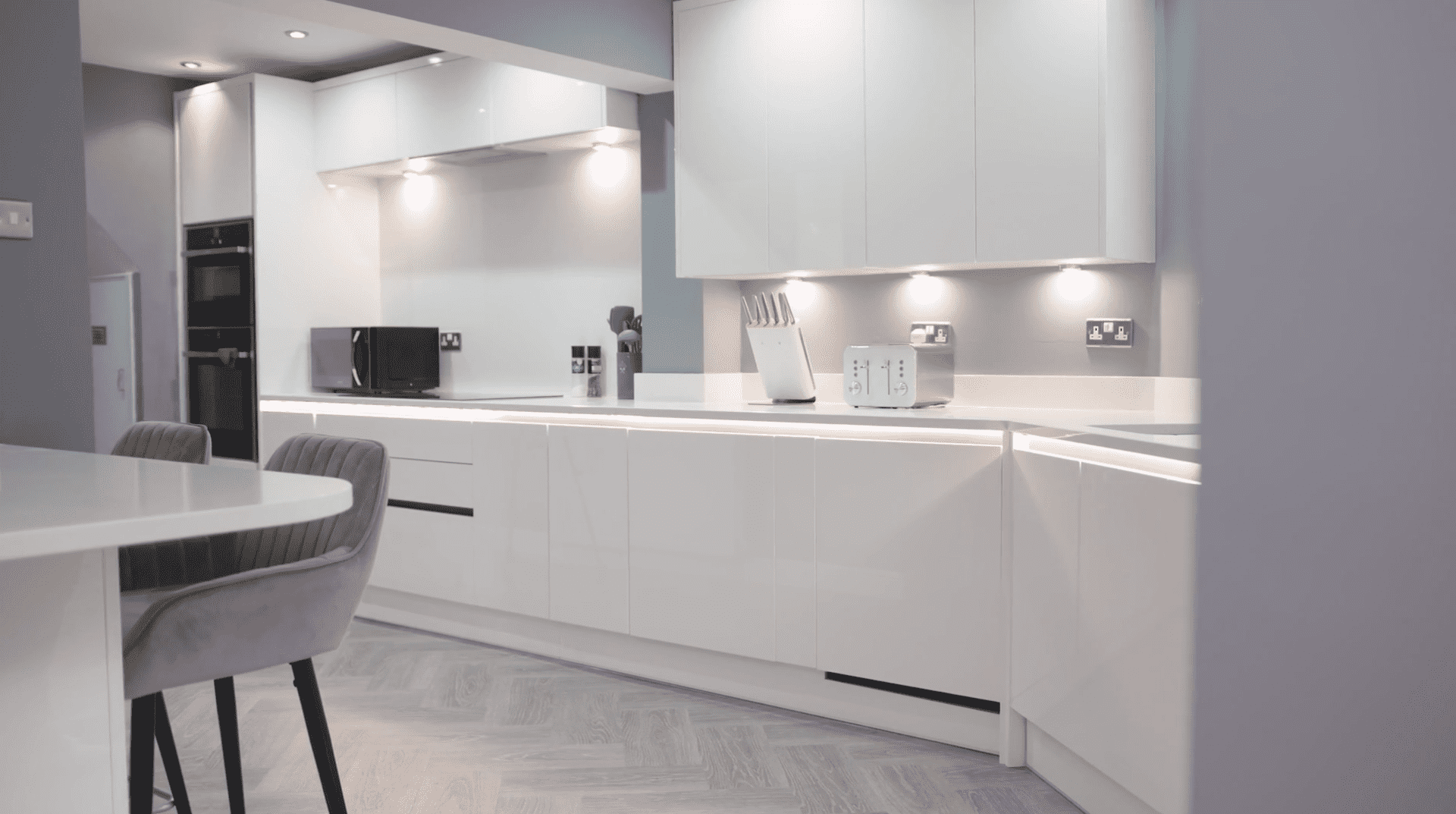
Country Ermine | Sage Green | Matt
Sarah's Kitchen
Chester | Designed by: Danielle AdamsA Considered Country Kitchen

A Considered Country Kitchen
When wrenovator Sarah and her family started converting the barn on their family farm into a forever home, they knew they wanted a country style kitchen. Using soft pastel tones, natural wooden accents, and traditional ornate features, they have achieved an enviable look with their farmhouse kitchen.
This charming countryside kitchen brings the essence of nature indoors with Country Ermine frontals splashed in earthy Sage Green. White Quartz worktops frame the traditional cabinetry and enlist a feeling of calm within the room, which is only boosted by the use of off-white walls and natural stone flooring.
An L-Shaped layout is joined by a peninsula breakfast bar made up of units introducing more storage space as well as a social seating area. For a twist on tradition, Sarah included an under-counter Bosch wine cooler within her breakfast bar, which is utilised as a juice fridge for her two young children.
Not wanting to break from the traditional run of cabinetry with a large American style fridge freezer, Sarah chose an integrated Bosch 70/30 fridge freezer and added another integrated freezer to the breakfast bar, meaning the family do not have to compromise on style for extra freezer space.
A ceramic double Belfast sink is an essential within country kitchens due to their classic design and farmhouse style. In-keeping with the country aesthetic of the kitchen, the chrome Quooker 5-in-1 tap looks right at home within the traditional space, but boasts a variety of features that can only be found in modern design.
To add personality, classical décor such as a retro-style kitchen aid, rustic wooden chopping boards, fresh flowers and more, feature throughout the kitchen. A natural wooden beam creates a mantle to surround the Bosch induction hob and gives the room a focal point. The decorative wall tiles featuring a cow are a subtle nod to the old working farm the converted-barns sits upon.
Like this kitchen?
Spend a couple of hours with an expert designer to design your dream kitchen, or build your own with our online design tool.
Book your appointment Design my kitchen








At a Glance
A Considered Country Kitchen
When wrenovator Sarah and her family started converting the barn on their family farm into a forever home, they knew they wanted a country style kitchen. Using soft pastel tones, natural wooden accents, and traditional ornate features, they have achieved an enviable look with their farmhouse kitchen.
This charming countryside kitchen brings the essence of nature indoors with Country Ermine frontals splashed in earthy Sage Green. White Quartz worktops frame the traditional cabinetry and enlist a feeling of calm within the room, which is only boosted by the use of off-white walls and natural stone flooring.
An L-Shaped layout is joined by a peninsula breakfast bar made up of units introducing more storage space as well as a social seating area. For a twist on tradition, Sarah included an under-counter Bosch wine cooler within her breakfast bar, which is utilised as a juice fridge for her two young children.
Not wanting to break from the traditional run of cabinetry with a large American style fridge freezer, Sarah chose an integrated Bosch 70/30 fridge freezer and added another integrated freezer to the breakfast bar, meaning the family do not have to compromise on style for extra freezer space.
A ceramic double Belfast sink is an essential within country kitchens due to their classic design and farmhouse style. In-keeping with the country aesthetic of the kitchen, the chrome Quooker 5-in-1 tap looks right at home within the traditional space, but boasts a variety of features that can only be found in modern design.
To add personality, classical décor such as a retro-style kitchen aid, rustic wooden chopping boards, fresh flowers and more, feature throughout the kitchen. A natural wooden beam creates a mantle to surround the Bosch induction hob and gives the room a focal point. The decorative wall tiles featuring a cow are a subtle nod to the old working farm the converted-barns sits upon.
Like this kitchen?
Spend a couple of hours with an expert designer to design your dream kitchen, or build your own with our online design tool.
Book your appointment Design my kitchenAt a Glance
Kitchen plan

Why Wren?
“We’d spoken to friends that had kitchens from Wren, and they couldn’t say enough good things about Wren”, explains Sarah.
“We visited the Chester showroom, and our first impressions were how much choice there was when we walked through the door”.
“We did also look around showrooms of other kitchen suppliers. What we found with the other suppliers was that they didn’t have the attention to detail in terms of design and investing that time in us to understand what we really wanted out of that kitchen”.
Top Tip
“We hadn’t initially considered a boiling water tap, but we heard so many people talk about them who had had recent kitchen installs, and they said they couldn’t actually live without them. Now we use our Quooker tap every day and its created so much convenience for us”, says Sarah.
Kitchen plan

Latest #wrenovation kitchens
#wrenovation kitchens
See how more of our customers' made a Wren kitchen the heart of their homes.
We've received hundreds of fantastic photos of real customers' #Wrenovations and it's amazing to see how each kitchen fits every customer's unique style.
View all wrenovationsBucolic Quality
Cool and Contemporary Milano Contour Kitchen
Cooking Up a Storm in a Stunning Kitchen
Suggested for you
Here you can read some of informative design guides to help you create the perfect kitchen space. Also check out our fantastic kitchen planner application helping to visualise your new kitchen.
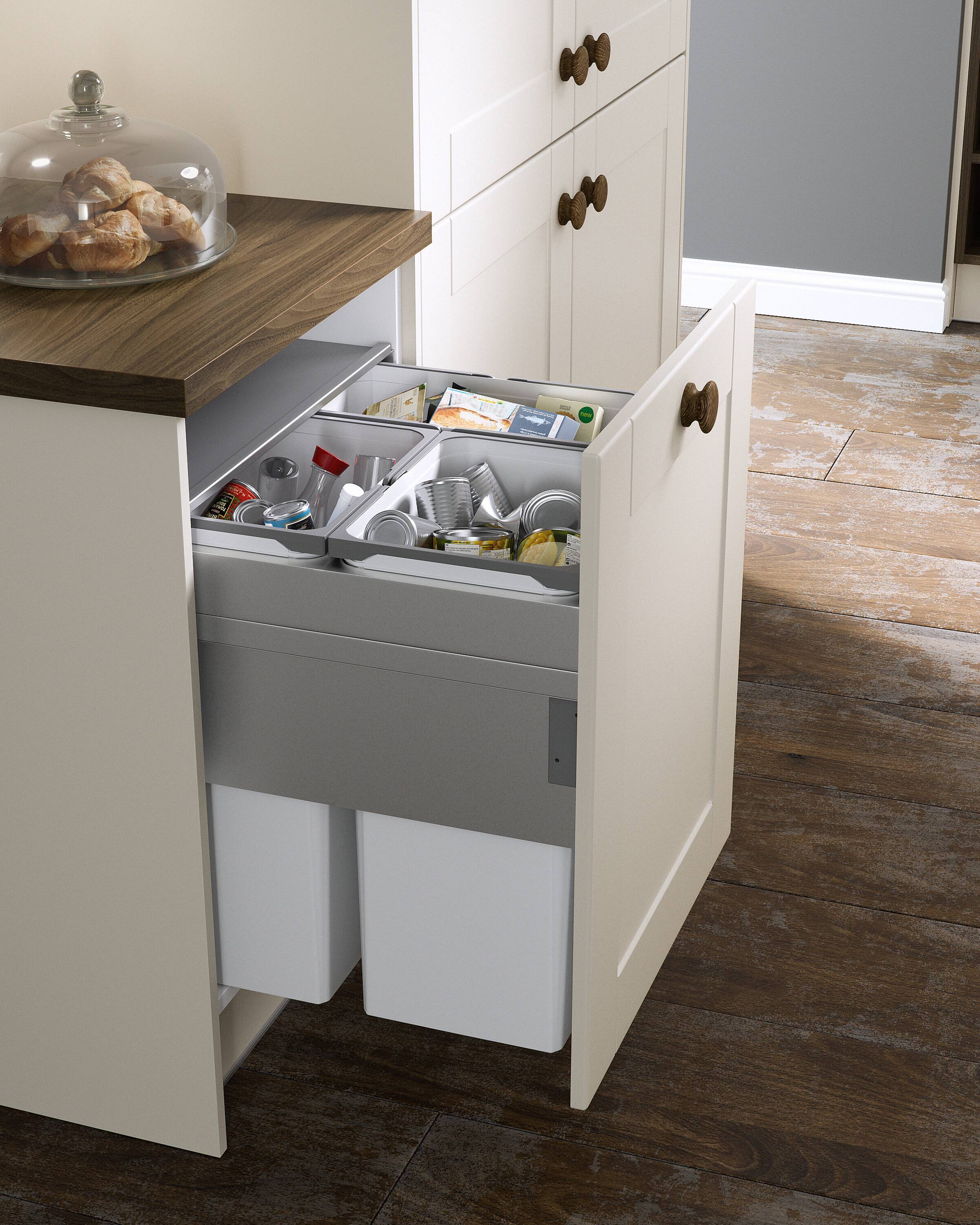
Design Tips
Here you'll find over 60 smart tips and ideas on designing and remodelling your new kitchen.
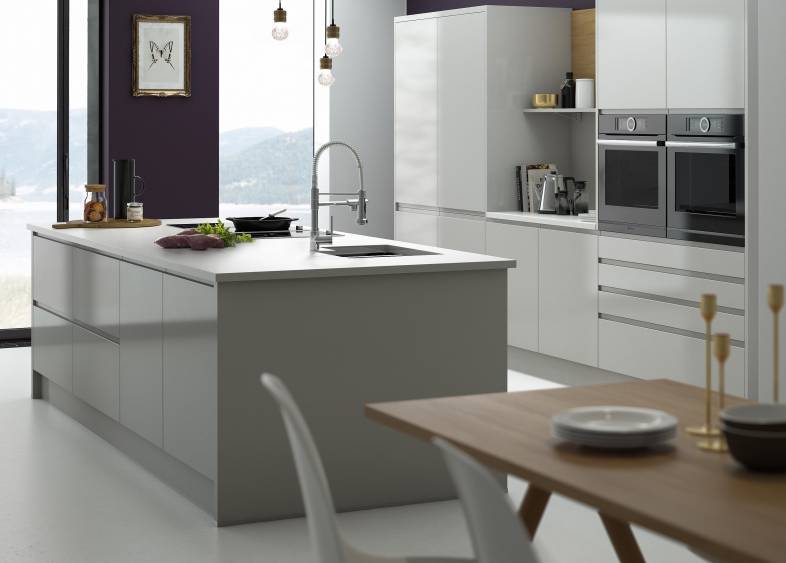
Buying Guides
Not sure what fitted kitchen you want? We help you decide when there are so many options.
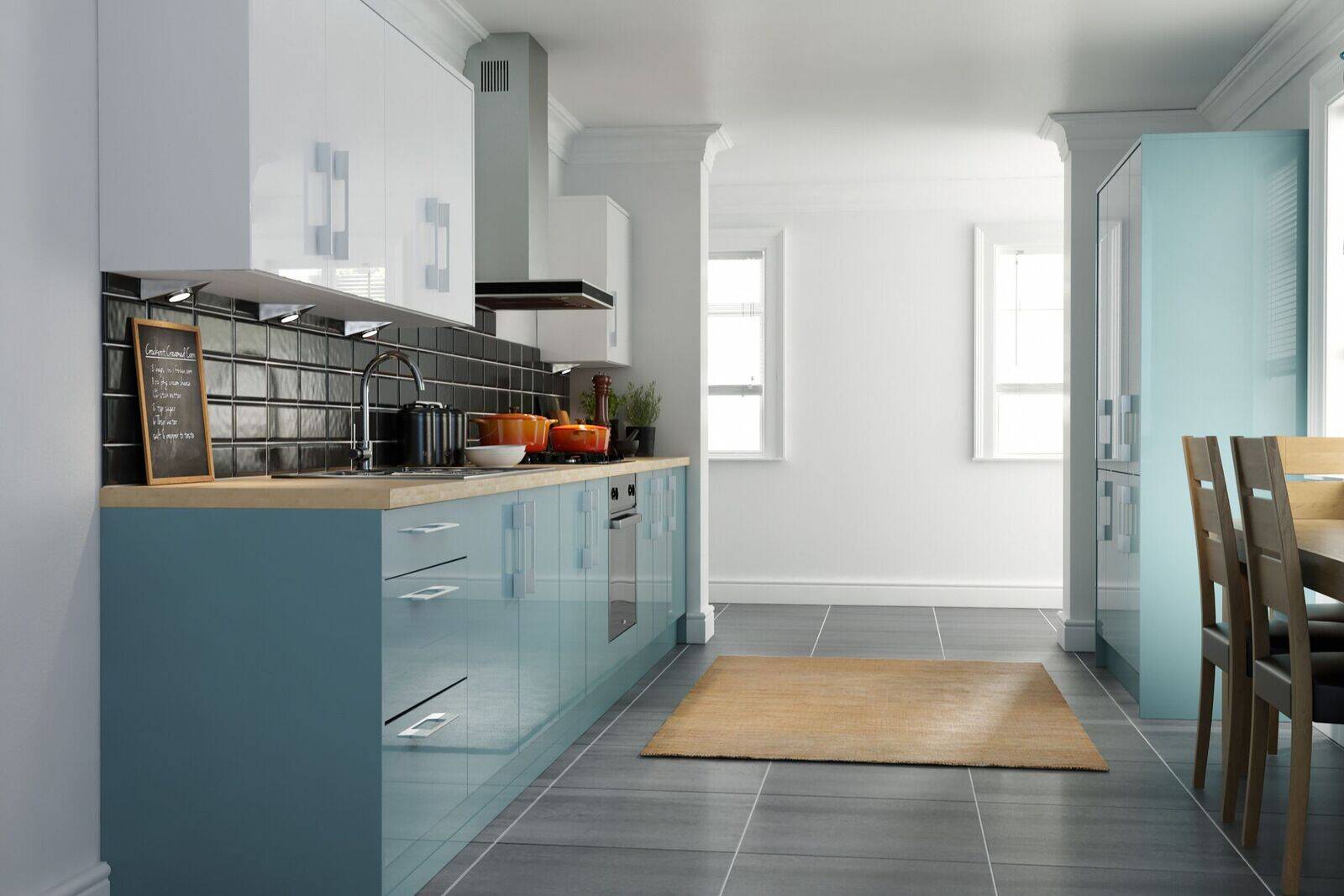
Kitchen Planner
Use our simple yet brilliant online planning tool, to start visualising your new kitchen.
Terms & Conditions
*Learn more about our current offers and promotions, as well as our pricing.
**UK's Number 1 Kitchen Retailer see here.
†Subject to Status. You must be 18 years and over and a UK resident for the last 3 years. Minimum spend and minimum 10% deposit required.
Finance provided by Creation Consumer Finance Ltd which is authorised and regulated by the Financial Conduct Authority. Registered Office: Chadwick House, Blenheim Court, Solihull, West Midlands B91 2AA
Wren Kitchens Limited, The Nest, Falkland Way, Barton-upon-Humber, DN18 5RL (Company Registered Number 06799478) is a credit broker and not a lender. Finance provided by Creation Consumer Finance Ltd which is authorised and regulated by the Financial Conduct Authority. Registered Office: Chadwick House, Blenheim Court, Solihull, West Midlands B91 2AA.
To contact Wren Kitchens please visit our contact details page here

