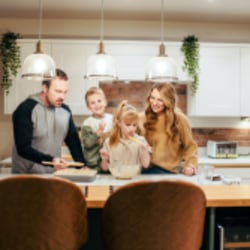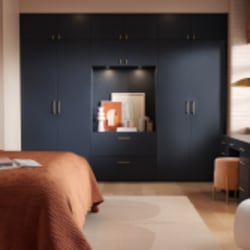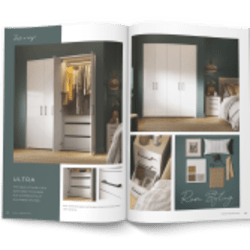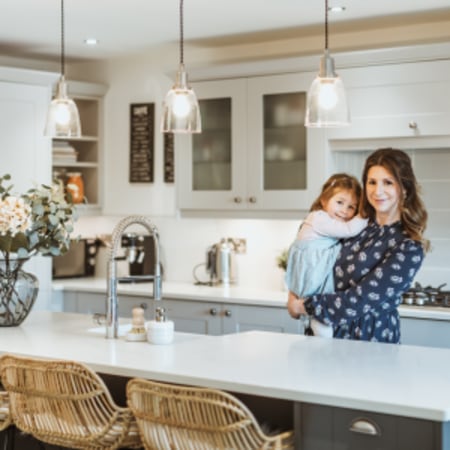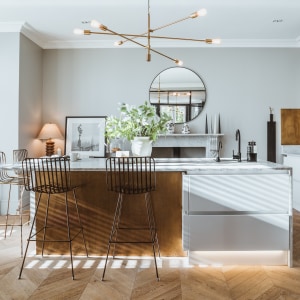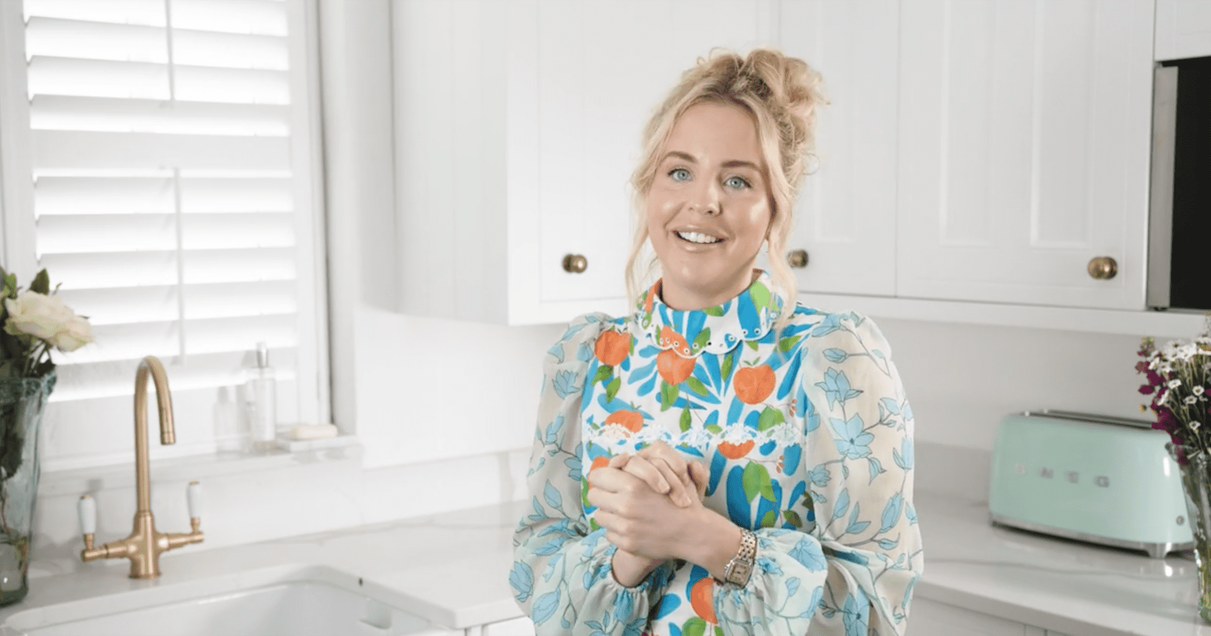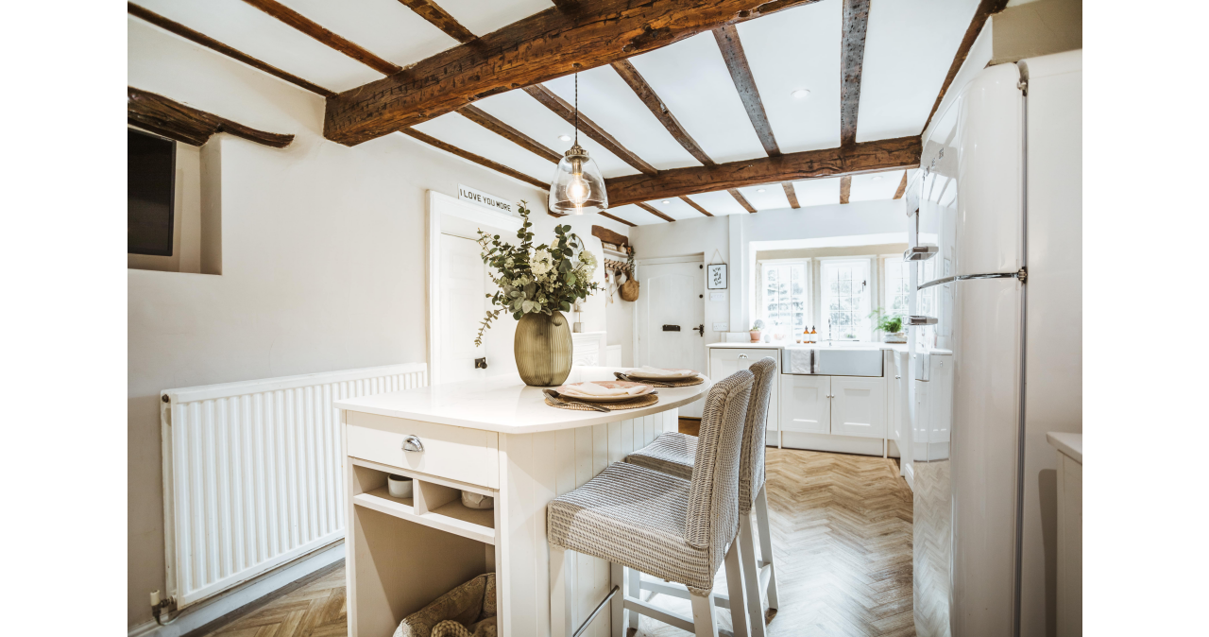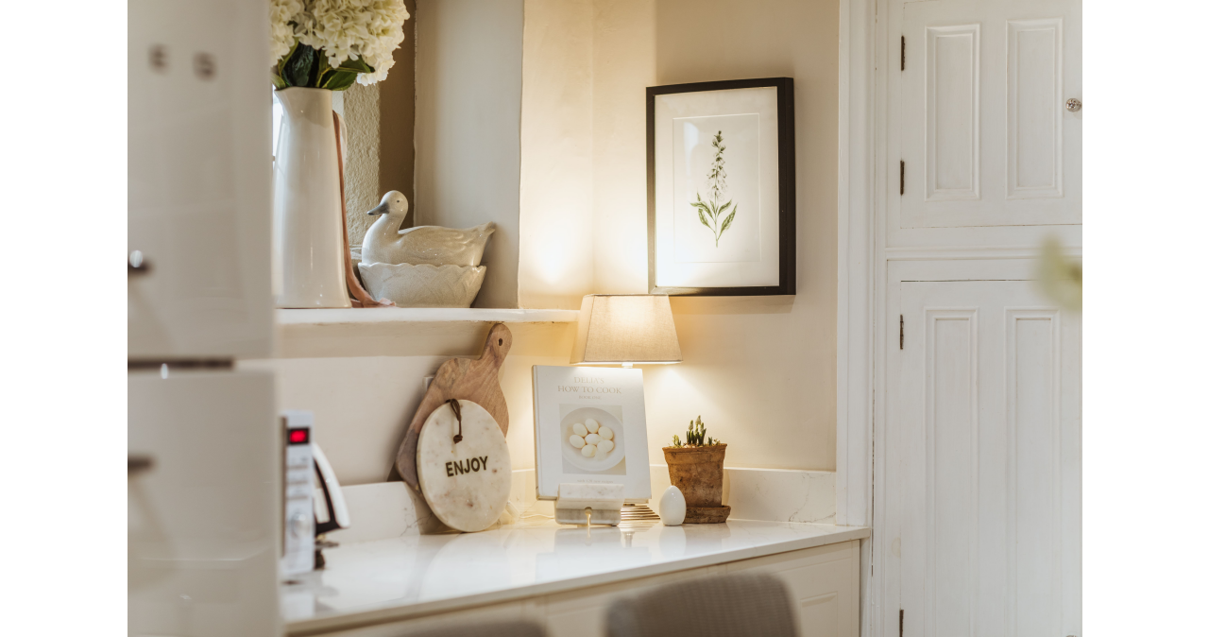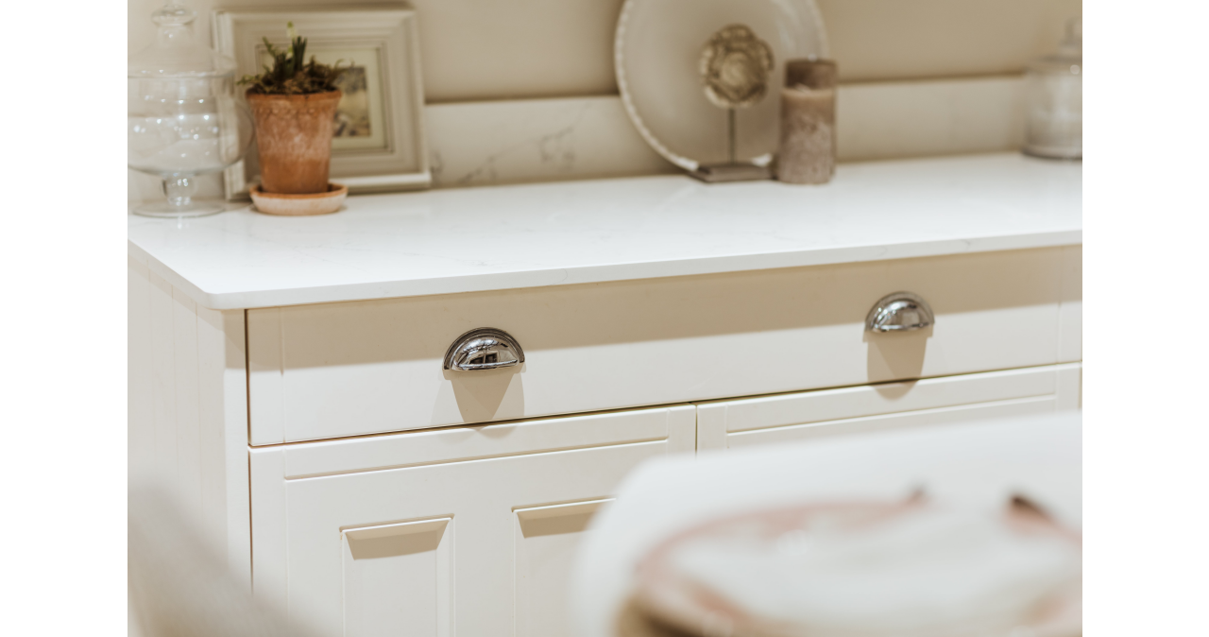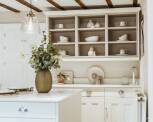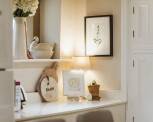17th Century Charm

Country | Linen | Matt
Laura's Kitchen
Ashton-under-Lyne | Designed by: Daryl Bratt17th Century Charm
There’s something incredibly warm and nostalgic about traditional cottage kitchens, which is why Wrenovator Laura embraced all the original features of her Grade II listed home when designing her kitchen. Dating back to the 1700s, it was important for Laura to maintain her cottage's look and feel while still meeting her young family's needs.
The cosy cottage aesthetic that many aspire to attain was easily achieved with our Country kitchen in the soothing shade of Linen Matt. This authentic design embraces the period property's gorgeous original features, including the beautiful Iron fireplace, a quaint built-in pantry, and exposed wooden beams. Soft white tones and bevelled edge frontals have provided the perfect canvas for accessorising with traditional décor and design, such as the glistening Chrome hardware and wooden accents.
Not to let having a compact kitchen get in the way of her dream island, Laura added a petite island into the centre of her kitchen design. The quaint island allows space for dining within the kitchen and is a focal point of the room.
Perhaps the most stunning feature of all is the original period window which frames the ceramic Belfast sink and floods the room with light. Open shelving in a Camel Grain creates a stand-out feature on the rear wall, which Laura has styled with neutral-toned ceramics in keeping with the rest of the design.
Despite the age of this property, Laura hasn’t let this stop her from having those all-important modern appliances. Conveniently located next to her sink is a Neff dishwasher, which is integrated into the units in order to keep the traditional look and feel of the space. Another unique feature included to adapt the kitchen to modern family life is the addition of a pet bed unit within the island, providing beloved pooch Willow somewhere to rest her paws after a long day.
Like this kitchen?
Spend a couple of hours with an expert designer to design your dream kitchen, or build your own with our online design tool.
Book your appointment Design my kitchen








At a Glance
17th Century Charm
There’s something incredibly warm and nostalgic about traditional cottage kitchens, which is why Wrenovator Laura embraced all the original features of her Grade II listed home when designing her kitchen. Dating back to the 1700s, it was important for Laura to maintain her cottage's look and feel while still meeting her young family's needs.
The cosy cottage aesthetic that many aspire to attain was easily achieved with our Country kitchen in the soothing shade of Linen Matt. This authentic design embraces the period property's gorgeous original features, including the beautiful Iron fireplace, a quaint built-in pantry, and exposed wooden beams. Soft white tones and bevelled edge frontals have provided the perfect canvas for accessorising with traditional décor and design, such as the glistening Chrome hardware and wooden accents.
Not to let having a compact kitchen get in the way of her dream island, Laura added a petite island into the centre of her kitchen design. The quaint island allows space for dining within the kitchen and is a focal point of the room.
Perhaps the most stunning feature of all is the original period window which frames the ceramic Belfast sink and floods the room with light. Open shelving in a Camel Grain creates a stand-out feature on the rear wall, which Laura has styled with neutral-toned ceramics in keeping with the rest of the design.
Despite the age of this property, Laura hasn’t let this stop her from having those all-important modern appliances. Conveniently located next to her sink is a Neff dishwasher, which is integrated into the units in order to keep the traditional look and feel of the space. Another unique feature included to adapt the kitchen to modern family life is the addition of a pet bed unit within the island, providing beloved pooch Willow somewhere to rest her paws after a long day.
Like this kitchen?
Spend a couple of hours with an expert designer to design your dream kitchen, or build your own with our online design tool.
Book your appointment Design my kitchenAt a Glance
Latest #wrenovation kitchens
#wrenovation kitchens
See how more of our customers' made a Wren kitchen the heart of their homes.
We've received hundreds of fantastic photos of real customers' #Wrenovations and it's amazing to see how each kitchen fits every customer's unique style.
View all wrenovations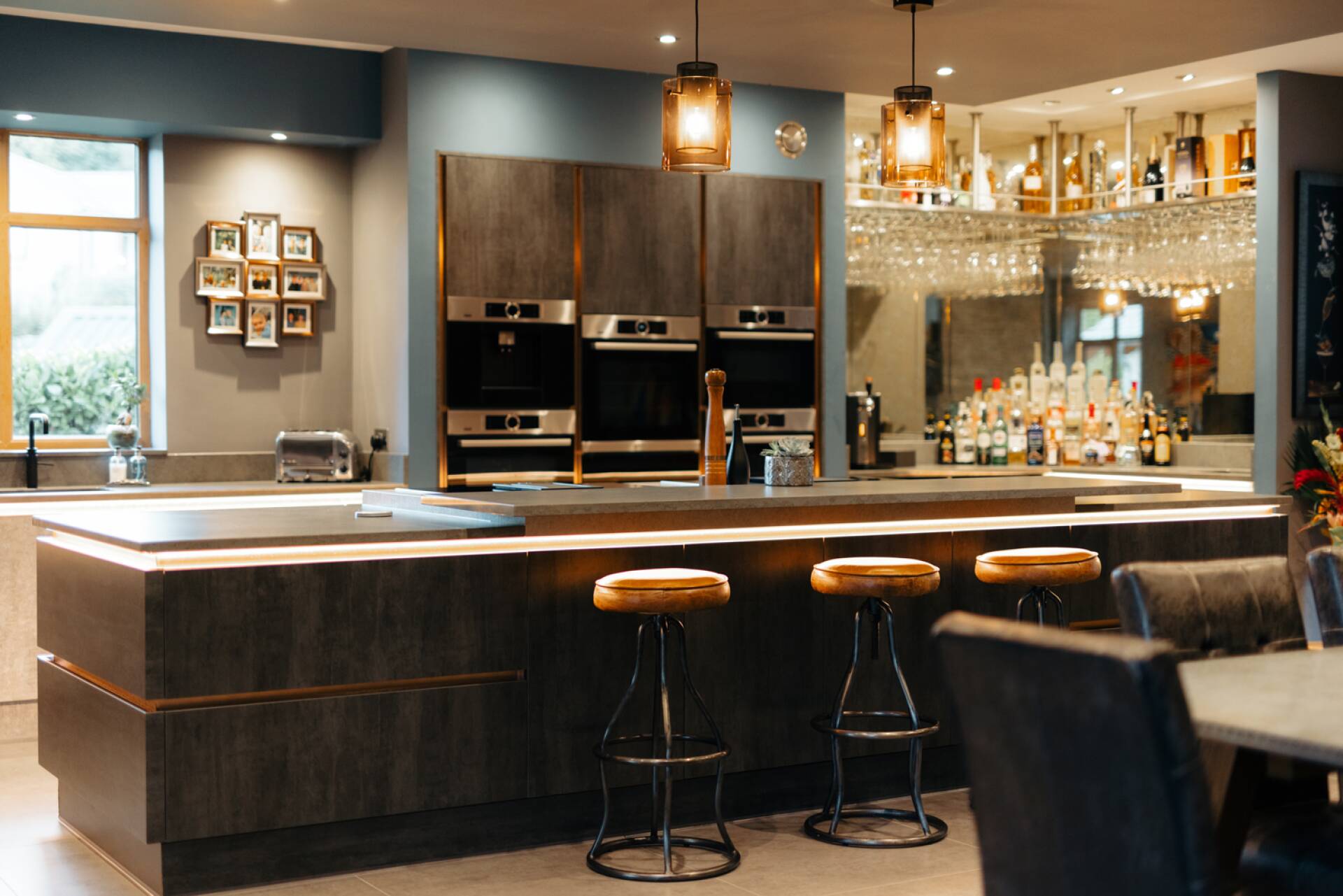
Raising the Bar in Contemporary Design
Raising the Bar in Contemporary Design
Cooking Up a Storm in a Stunning Kitchen
CELEB NEW MUM’S PERFECT PALACE
Suggested for you
Here you can read some of informative design guides to help you create the perfect kitchen space. Also check out our fantastic kitchen planner application helping to visualise your new kitchen.
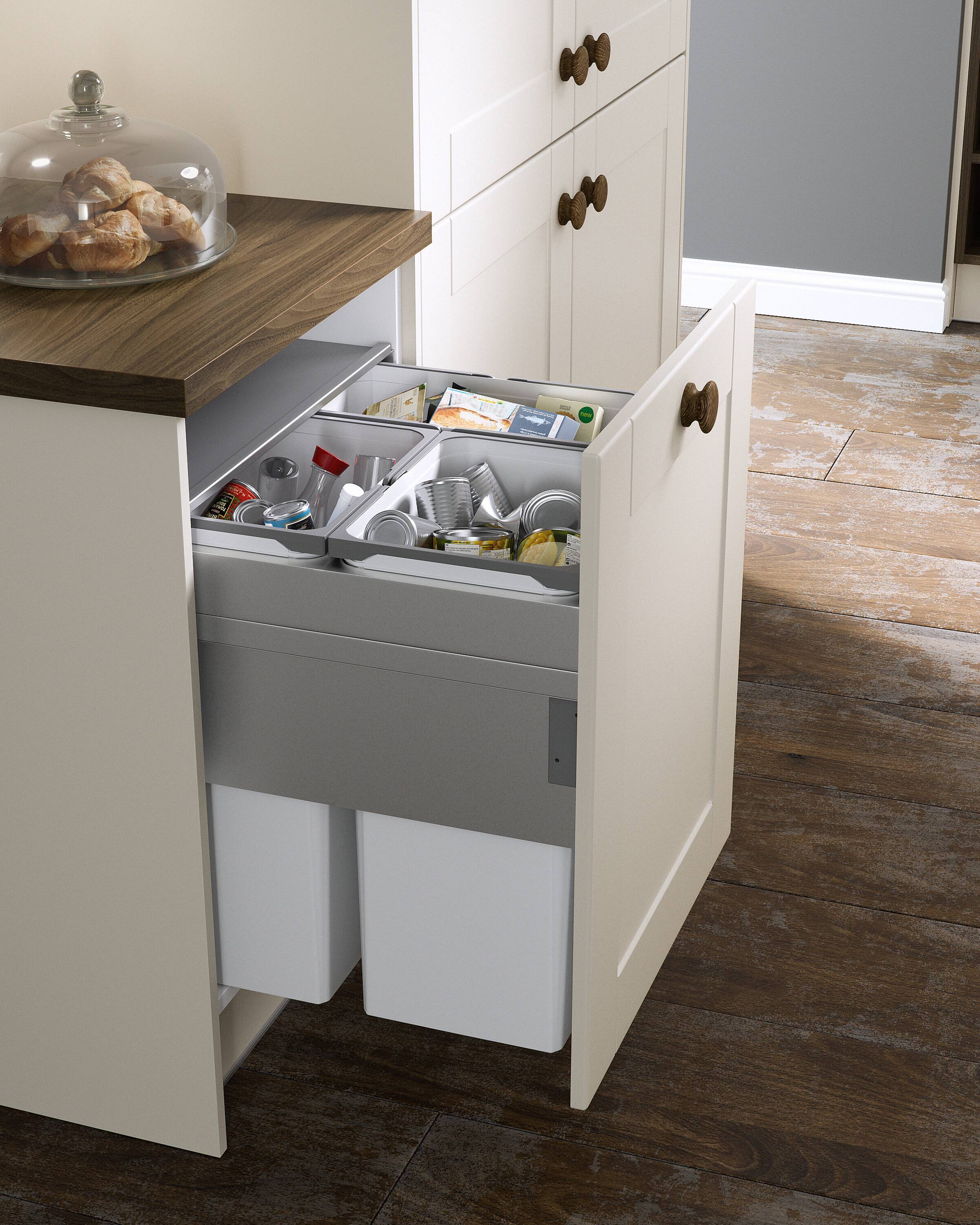
Design Tips
Here you'll find over 60 smart tips and ideas on designing and remodelling your new kitchen.
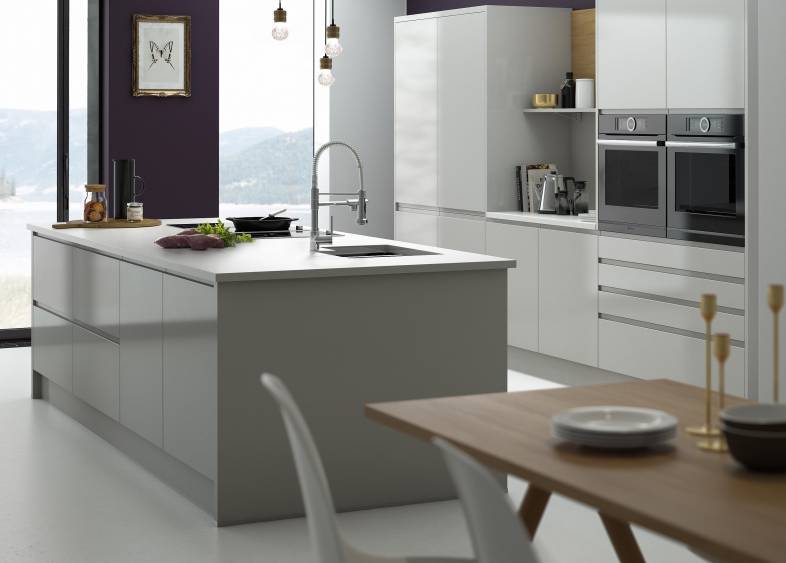
Buying Guides
Not sure what fitted kitchen you want? We help you decide when there are so many options.
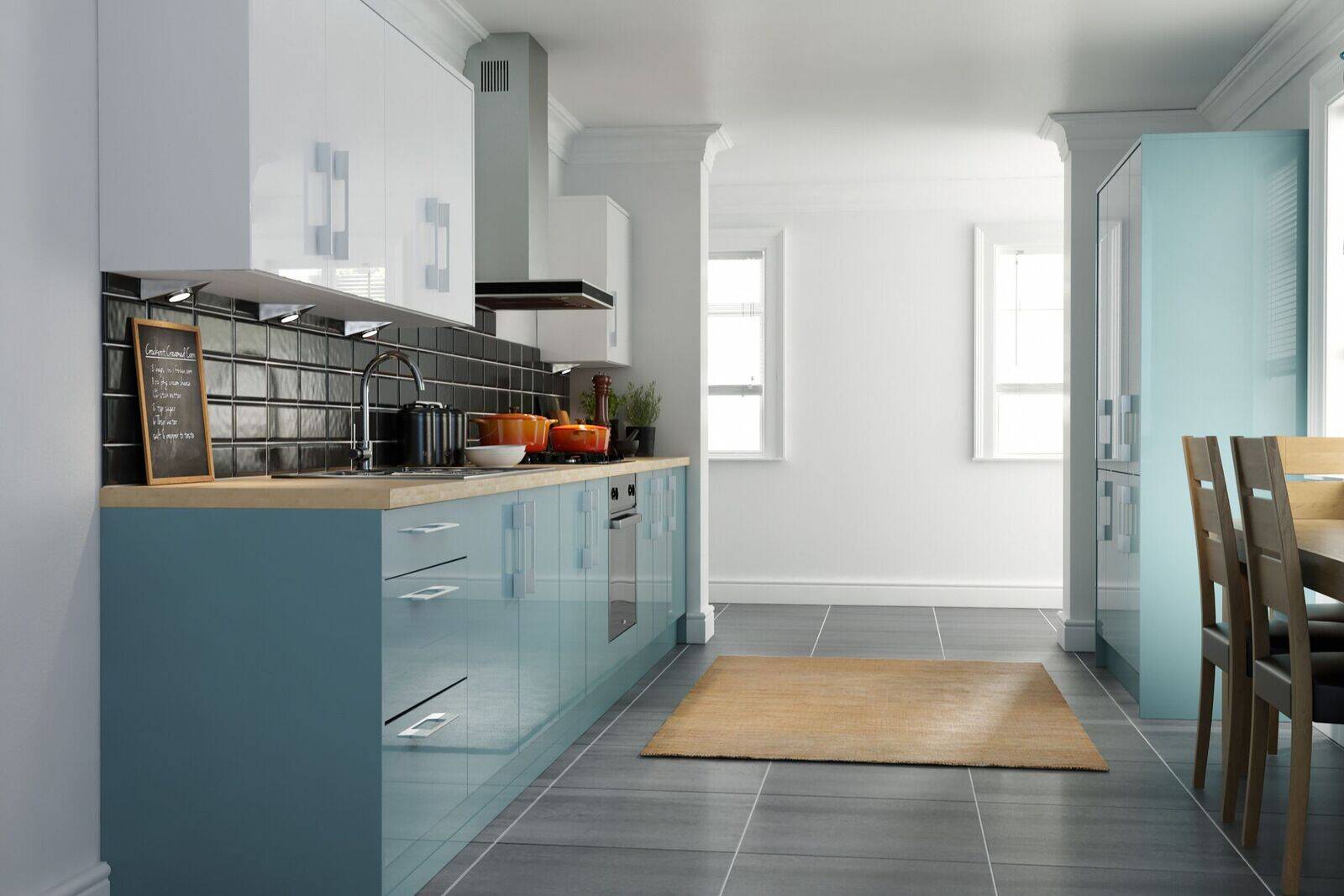
Kitchen Planner
Use our simple yet brilliant online planning tool, to start visualising your new kitchen.
Terms & Conditions
*Learn more about our current offers and promotions, as well as our pricing.
**UK's Number 1 Kitchen Retailer see here.
†Subject to Status. You must be 18 years and over and a UK resident for the last 3 years. Minimum spend and minimum 10% deposit required.
Finance provided by Creation Consumer Finance Ltd which is authorised and regulated by the Financial Conduct Authority. Registered Office: Chadwick House, Blenheim Court, Solihull, West Midlands B91 2AA
Wren Kitchens Limited, The Nest, Falkland Way, Barton-upon-Humber, DN18 5RL (Company Registered Number 06799478) is a credit broker and not a lender. Finance provided by Creation Consumer Finance Ltd which is authorised and regulated by the Financial Conduct Authority. Registered Office: Chadwick House, Blenheim Court, Solihull, West Midlands B91 2AA.
To contact Wren Kitchens please visit our contact details page here

