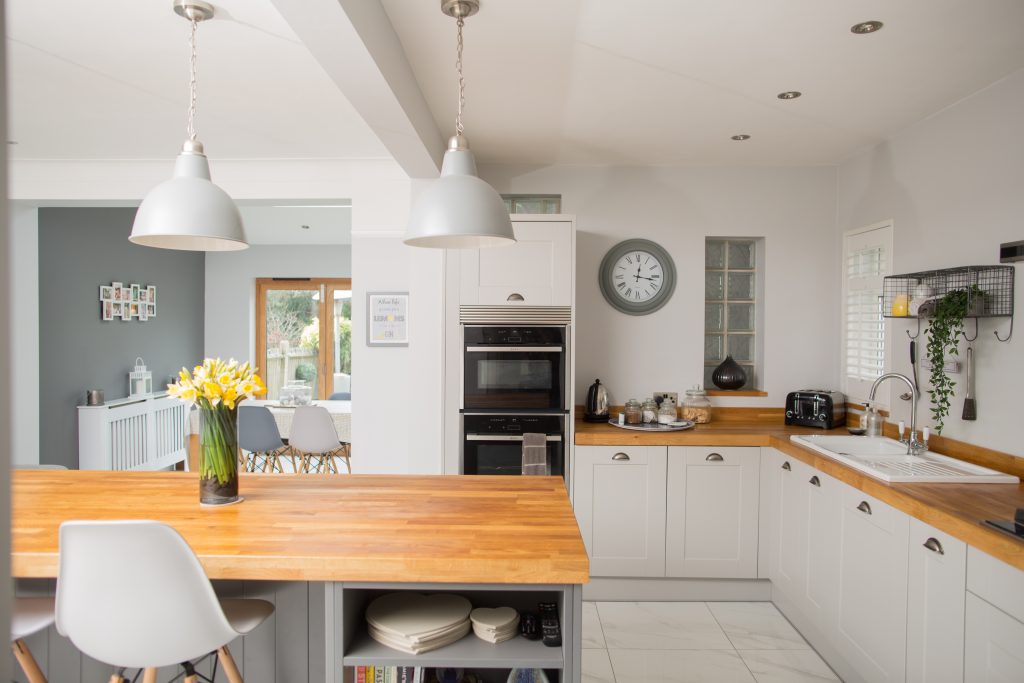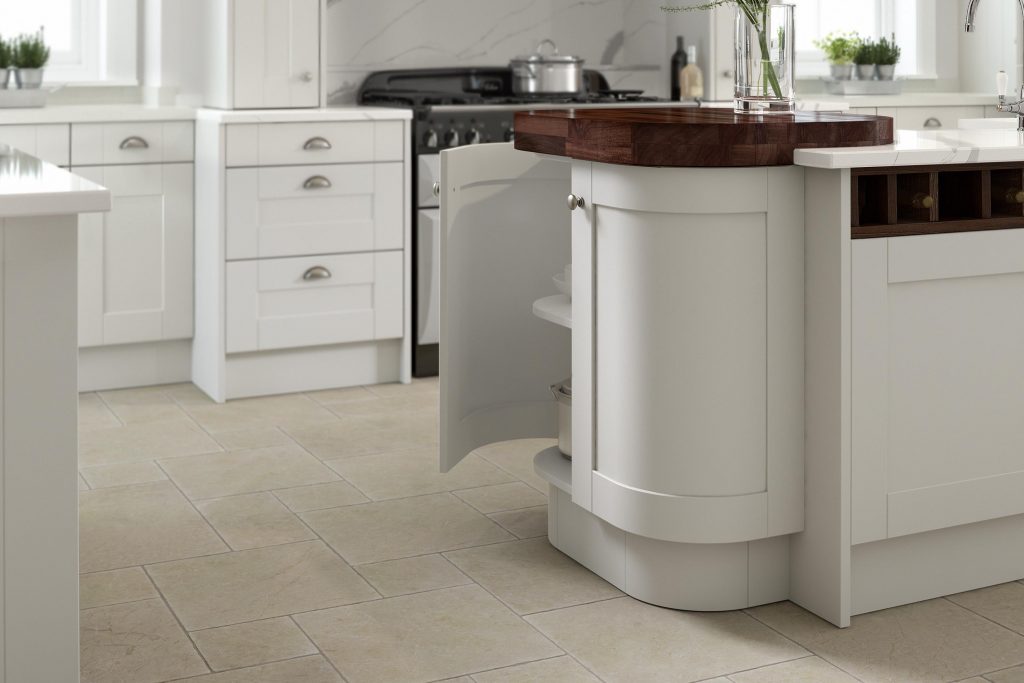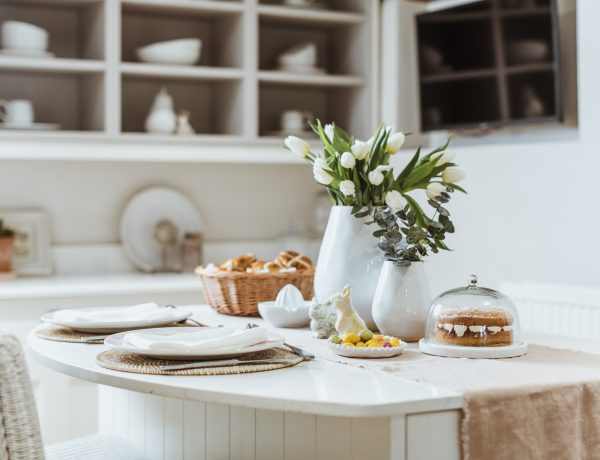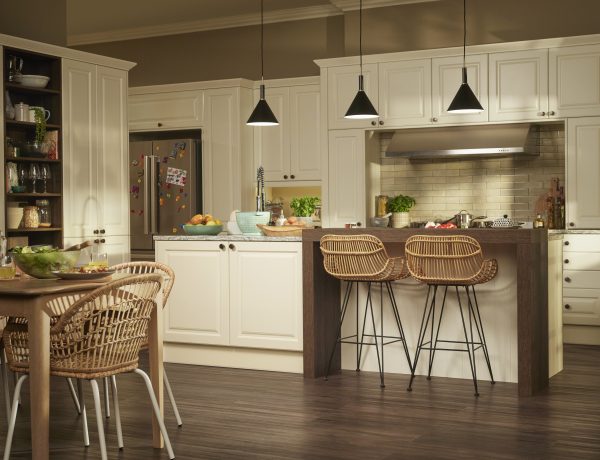As functional and as beautiful as they are, it’s everyone’s dream to have a kitchen island… but in reality can you actually have one? It’s the most common request when renovators meet our designers for the first time here at Wren Kitchens.
Kitchen islands not only create more storage and worktop space, but also a smoother workflow and a more comfortable space to cook or prepare food as well as entertain guests.
But whilst a well-planned layout offers enjoyment and practicality, a poorly planned island can be frustrating. In particular if there is insufficient space to begin with.
Read on as we reveal if your daydreaming can actually become reality. And if you haven’t got enough square footage then do not fear, as we have alternative options to create that extra work station you’ve always wanted.
Determine your space

All in all your space needs to be 4.5 to 5 metres wide for a small kitchen island. This will allow a suitable walking distance either side of your units, around 1 metre. The average size of an island is 1 by 2 metres. Do not worry though as Wren’s expert designers will use state-of-the-art planning tools to ensure it’s practical and picture perfect.
Consider clearance

When we’re asked to add an island to the design we must consider factors for each individual such as how many people live in the house and how they use the space.
An island size is also determined by the room around it, so the larger your room the larger you island can be.
Incorporating something too large or too small can ruin the look so it’s important to get it spot on. Generally the rule of thumb is a 1 metre clearance zone. You don’t want your island in the way of existing structures, appliances or bumping into doors.
Safety first

A safe distance between your kitchen island and units is important. The dishwasher is one of the most potentially dangerous items as the door opens downwards. As such it is best to leave more than enough space to ensure doors, drawers and appliances can be safely opened without obstructing people’s pathway in the kitchen.
Create a multifunctional island

Whilst a kitchen island offers the wow factor, it has to be practical and serve you and your family’s needs on a daily basis.
An island can fill any of the five purposes storage, prep, cooking, serving, and washing up. You need to decide which role (or roles) your island will fill. This will have an effect on the width and depth of your island, especially if you need room for major appliances.
Many people forget that there needs to be an adequate source of plumbing or electrics for your appliances. And if you want a sleek induction hob, it will need a special supply of electrics to enable it to function.
Also don’t forget to consider where you place your appliances. Many make the mistake of placing a hob on the island and then a sink the other side of the kitchen. Consider that you may want your sink or hob close by when cooking so it’s much more practical.
Round things off

Don’t overlook the finer design details of your kitchen island design as you want it to be both practical and aesthetically pleasing to the eye.
One of the most common design taboos is mismatched units and island shapes. For example square units do not look right with curved islands. If you have a curved island, consider curved units at the end of your worktops to match the aesthetics of your island. Remember to keep the island shape the same as your unit shape.
Alternatives to an island

If you don’t have space for a full island then consider a peninsula – it boasts all the same benefits of an island but on a smaller scale.
The word peninsula comes from Latin for ‘almost an island’ and a kitchen peninsula shares. It’s fixed to one side of the wall to offer valuable worktop space and extra seating. It is also great for defining open-plan spaces such as dining and living areas.




No Comments