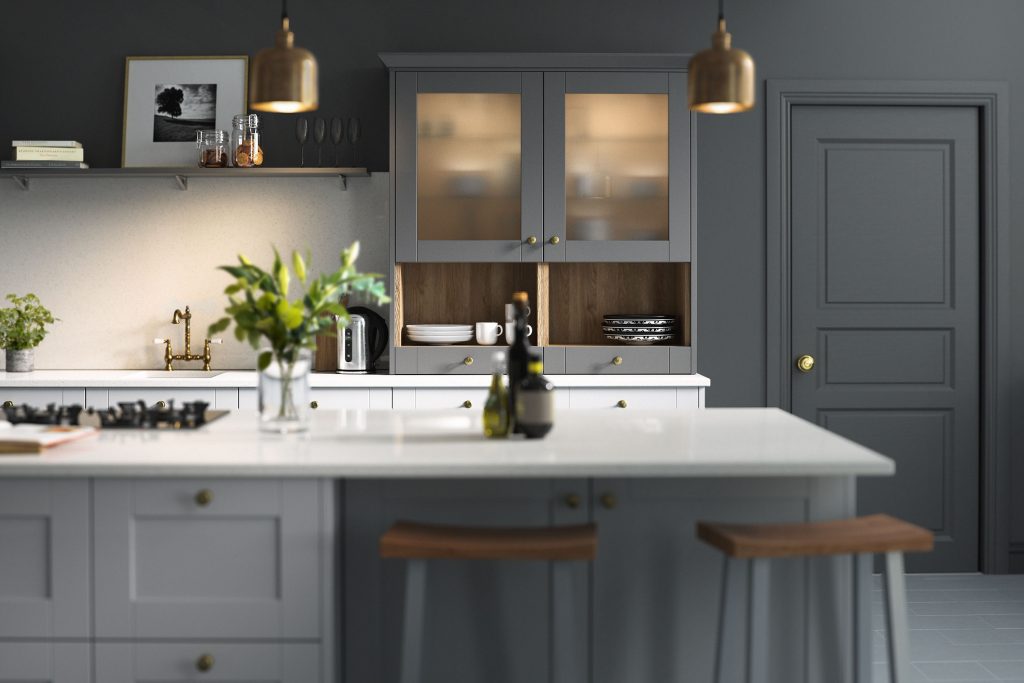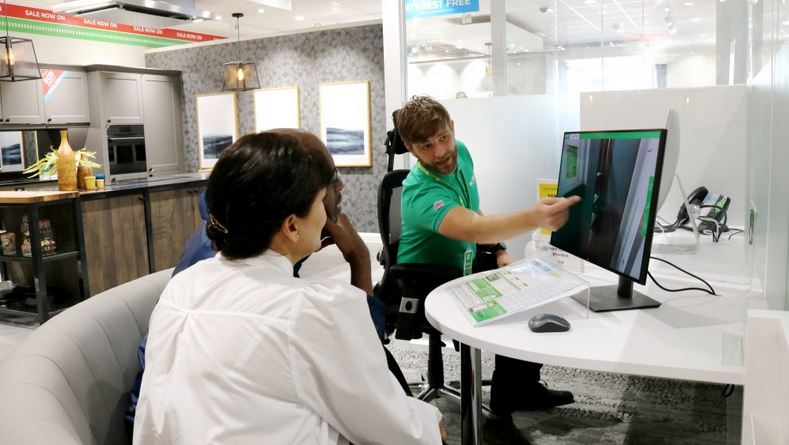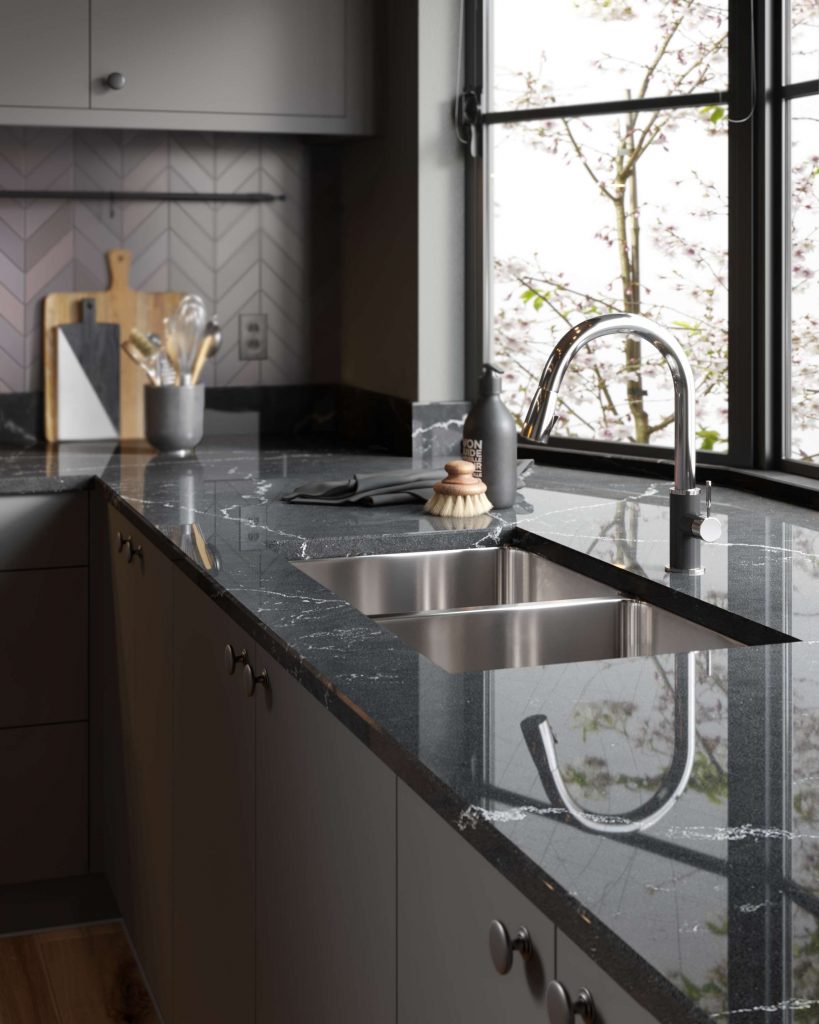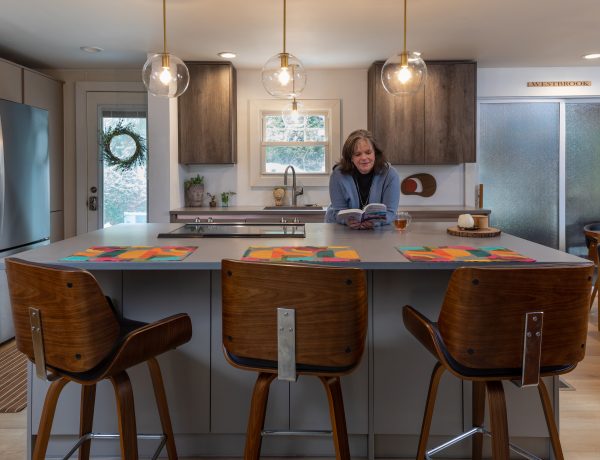Plan your way to a perfect kitchen with this handy guide. Whether you’re looking to create a special family hub or an opulent open space for entertaining in, planning is essential in achieving your end goal. Creating your dream kitchen is the most exciting yet stressful project you’ll probably ever undertake. To help you along your journey, we’ve put together these top 10 tips…
Assess your current kitchen
Focus on retaining or improving particular areas of your kitchen by firstly having a good clear-out. It may sound simple, but it helps you pay attention to the areas that matter most.
Now make a list of everything you like and dislike about your kitchen. Whether it’s your sizeable fridge freezer, ample countertop space or a dark and dingey area that you never make use of.
To create your dream kitchen can you make use of your current space or does it need opening up? To create a modern, open plan space most people knock the wall down between the kitchen and dining room. Significant structural work will obviously increase your budget so bear this in mind.
Think about the functionality of what you want to achieve with your new kitchen. Is it a space where you want your little ones to play in whilst you’re cooking, an area for friends and family to relax in whilst you host a dinner party or simply a place to prepare meals for the two of you? Whatever it may be, think of who will use the space and how you envisage using it.

Plan your appliances early
Making use of existing plumbing, gas or electrical supplies is an easier and more affordable option. However, if you’re having a complete transformation with extra appliances or an island installed, pin-point on a rough plan where you need your new utilities.
Plug points are also a key feature, and they need to have enough power to be able to supply certain appliances such as an induction hob. Think about it logically as to where you want your appliances. A common industry term is the kitchen triangle, where you maximize the use of your space between the stove, sink and fridge.

Layout your lighting
Most people forget about the importance of lighting when designing their kitchen. Don’t let it be an afterthought, make it a key feature and integrate it into your design such as lights above your stove. You’d be surprised how much it makes a difference to the ambience and practicality of your design, especially to a north facing kitchen.
To assess your lighting needs, think about how you use your kitchen in the first place. If you’re a keen cook you’ll need plenty of practical lighting for your countertops and if you’re integrating a breakfast bar, low-level pendant lighting will illuminate the space perfectly. Make sure you call in your qualified electrician prior to the installation of your kitchen.

Gather inspirational pieces
This is your chance to showcase your style and personality, however where to start with the look of your kitchen can be one of the most difficult yet exciting parts of your journey. Creating a Pinterest mood board is a great starting point by taking inspiration from other designs, as well as color palettes, accessories, lighting and appliances.
Wren’s website is packed full of inspiring designs from country charmers, to edgy industrial looks and sleek minimalistic spaces. Collate the images and features you like the look of, whether it’s a rose gold tap, concrete style units or herringbone flooring.
Even something simple like a retro patterned plate, a sample of wallpaper or a pretty tile is a perfect starting point for choosing a theme or color scheme.

Browse kitchen displays
Now you’ve got your inspiration to hand, why not take time to peruse a range of kitchens on display, to get a feel of what you’re looking for. Believe it or not, Wren has America’s largest display of kitchens and the possibilities are endless with over 10 million combinations available. It has a relaxed atmosphere where your children and even your pooch is welcome to pop in and have a browse.

Book a home measure
Before you sit down with a professional kitchen designer, they will need the measurements of your space. Getting a professional in to measure up makes sense – the more accurate the measurements, the more accurate the quote. Most companies charge a fee for this assessment; however, Wren offers a free home measure which only takes 30 to 60 minutes at a time that suits you.
Bring your kitchen to life with a designer
There’s no doubt about it, a professional kitchen designer is invaluable. Their experience and expertise will mean your space is maximized and it’s as efficient as possible. With no obligation, you can sit down with a kitchen designer at one of Wren’s showrooms near you. It’s the most magical part of your journey where your space will be brought to life in a 3D design.
Don’t forget to take your mood board and inspirational pieces with you, so the expert designer can gauge your vision. Before your appointment, you could have a play with Wren’s 3D planning tool which will give you and the designer an idea of what you want to achieve in terms of style and colors.

Manage your budget
It’s all too easy to get giddy and carried away with extra gadgets and gizmos. Look at your list that you made right at the beginning about the positives and negatives of your current space and how you want to use it. This will help you determine what you really need. Create a spreadsheet to document your costings and make sure it’s inclusive of building works, units, countertops, installation fees, accessories and appliances to name a few.
We recommend splashing out on two main things: always go for the best countertops you can afford as they are the most hardwearing component of your kitchen. Wren’s Xena Quartz countertops are durable but stunning and suit all style of kitchens from ultra-contemporary, sleek and industrial to charming country.
Units have to stand-up to wear and tear over time so it’s best to choose wisely and a well-made kitchen will save you in the long run. All Wren Kitchens are built to the highest specifications and from the best quality materials and components. It offers guarantees of up to 25 years!

Choose the right fitter
You’re very nearly there… you’re armed with your dream design, layout and style and you’ve paid for your deposit. However, this is one of the most important decisions you need to make. By choosing the right fitter it can make all the difference. A good fitter can make an inexpensive kitchen look amazing and a bad fitter can make any kitchen look terrible, no matter how much money you’ve spent on it! Rest assured, Wren has a highly skilled team of fitters which have been extensively assessed to ensure they’re to the highest possible standards. Wren is the only UK kitchen company to have been awarded a FIRA Gold for the quality of its installation service and products.
Top-tip: Most kitchen retailers including Wren do not offer plumbing, electrical or gas services as part of your installation, so be prepared to organise this yourself.

Add those finishing touches
It’s a joyous moment stood in your newly fitted kitchen and it’s everything you’ve ever wished for. However, it will always be missing something if you haven’t added those finishing touches. It’s the little details that make a difference and can make an inexpensive kitchen look a million dollars. Adding quirky, copper handles can transform simple cabinetry and Scandi inspired bar stools can create a feature of a breakfast bar.
Gone are the days of uniform accessories. By showcasing your favorite collated items with eye-catching displays, it will let your personality shine through and make it feel more homely. For example, in your feature unit add your vintage crockery you’ve collected over the years or to draw the eye, hang a piece of bohemian wall art from your travels.
Finally – relax and enjoy your dream kitchen with family and friends!





No Comments