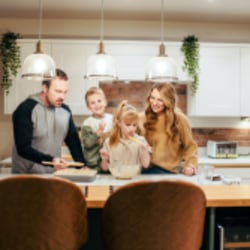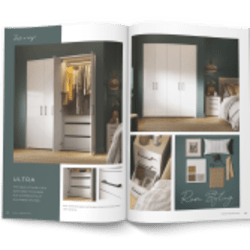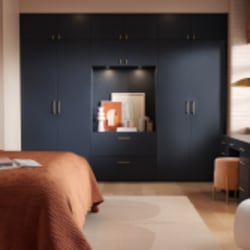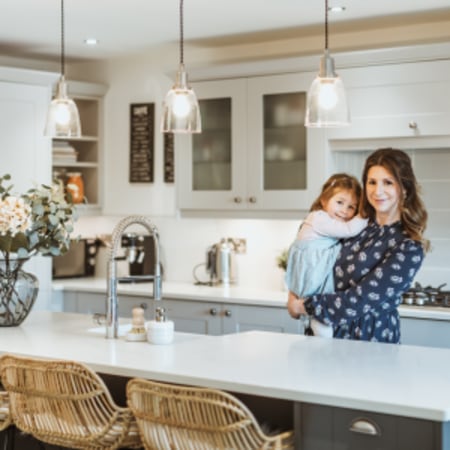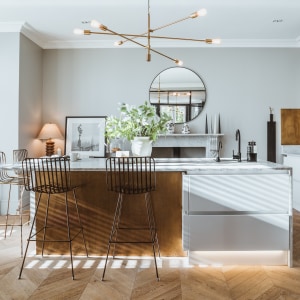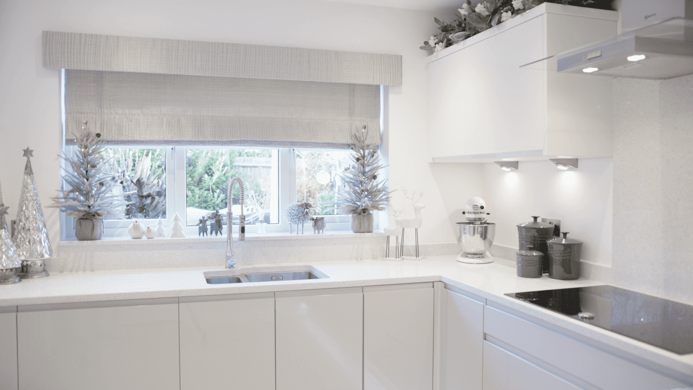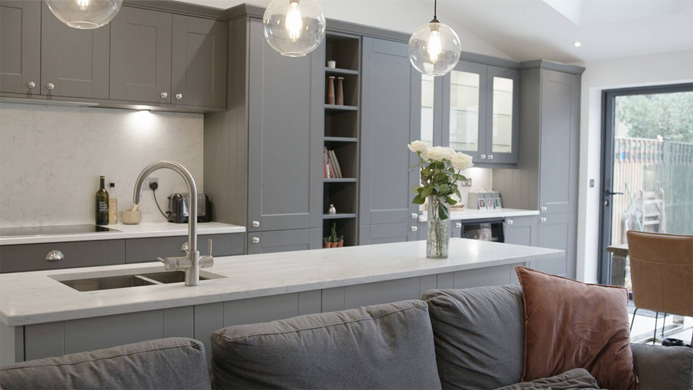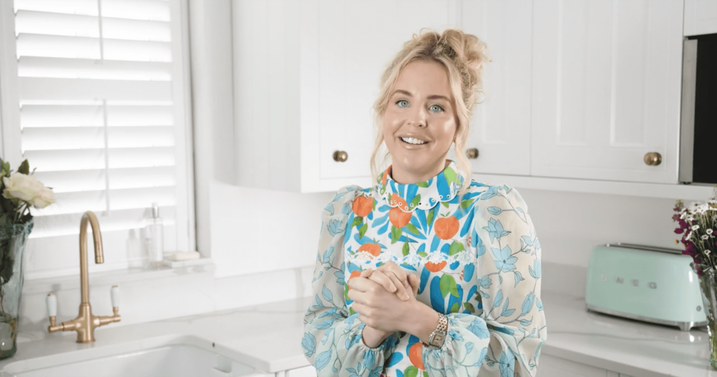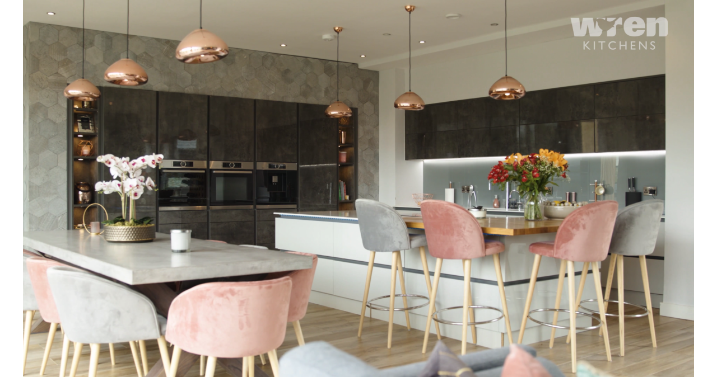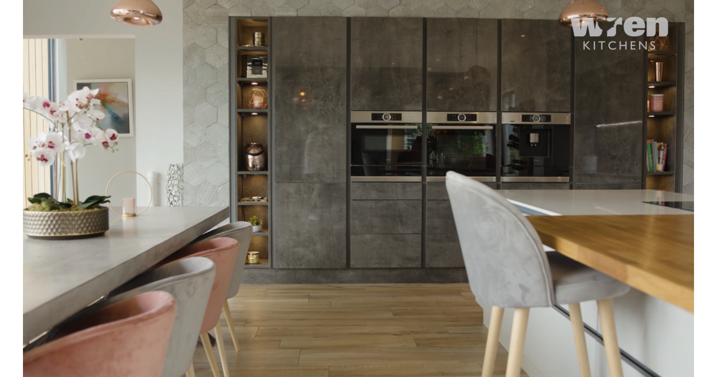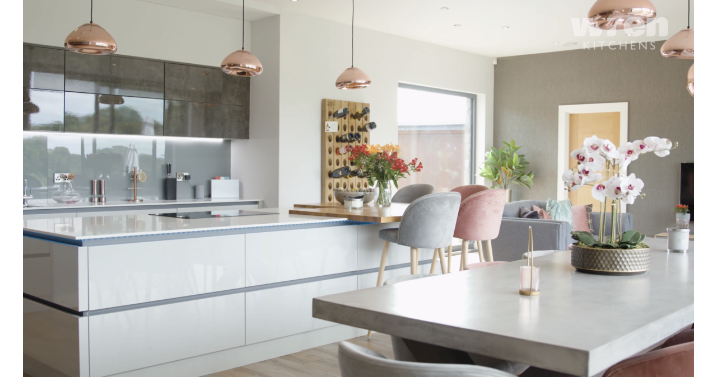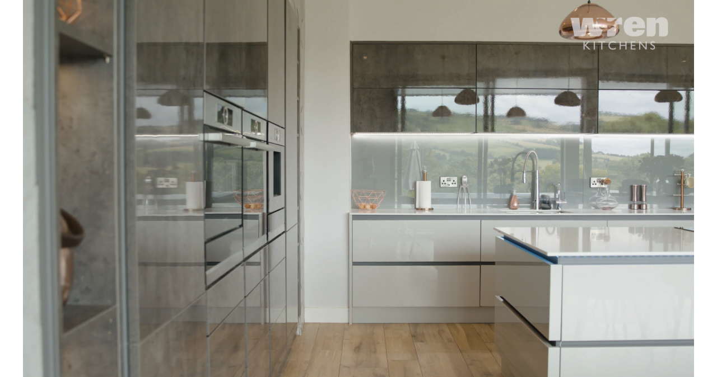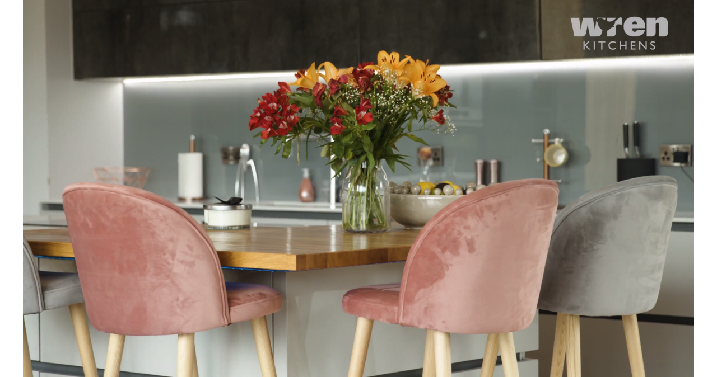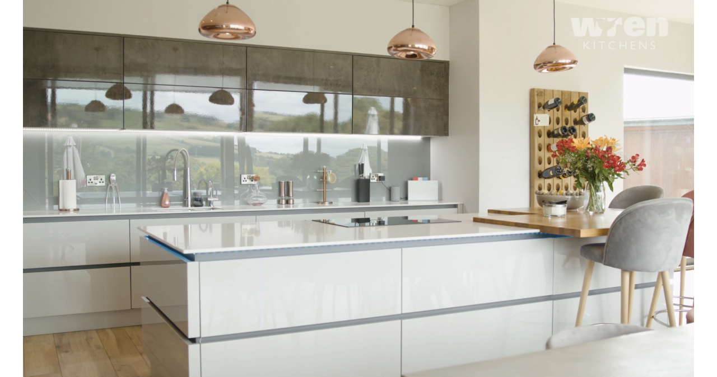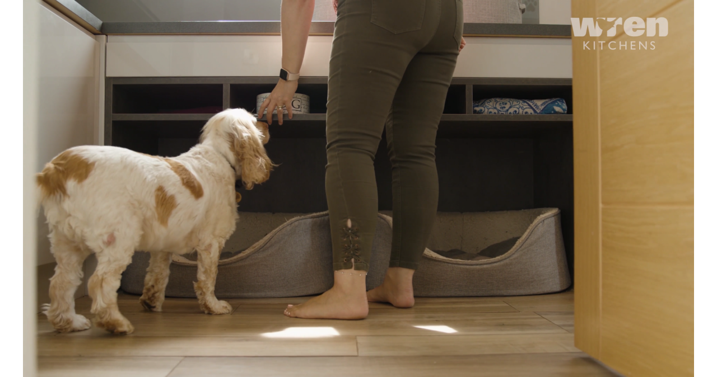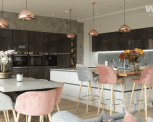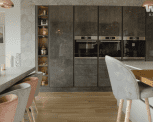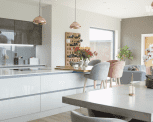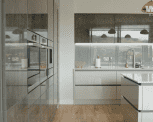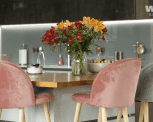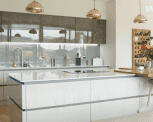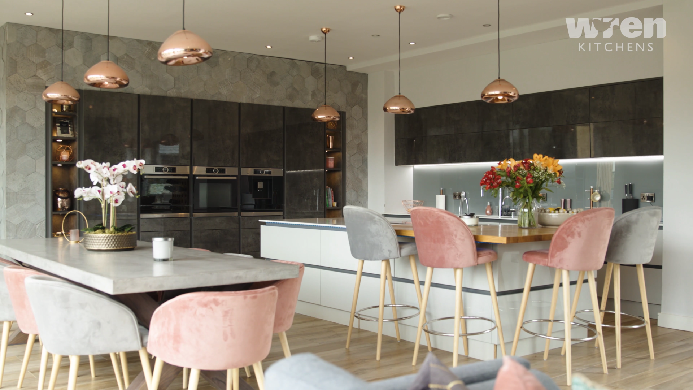
Milano Contour | Pebble Grey | Gloss
Andy & Jess' Kitchen
Newport | Designed by: James HaleUrban edge in the country
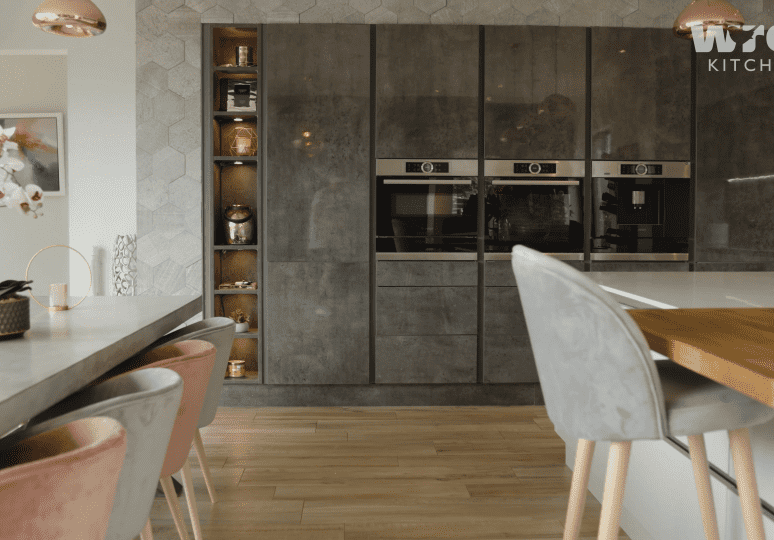
Urban edge in the country
The smooth, chic lines of this Milano Contour kitchen looks simply stunning with industrial, feminine touches.
Jess and Andy have created their dream open-plan space for their family (and pets!) with floor to ceiling tower units in edgy Italian Concrete. Continuing with the sleek minimalistic look, they’ve neatly integrated a coffee machine – an item on every coffee lover's wish list!
To make use of every single inch of space, Wren’s designers have cleverly incorporated feature shelving either side so they can display their beloved items.
A touch of softness has been added with the Pebble Gloss island complete with a natural solid oak breakfast bar – the picture-perfect spot for the family to enjoy breakfast with country views…
Like this kitchen?
Spend a couple of hours with an expert designer to design your dream kitchen, or build your own with our online design tool.
Book your appointment Design my kitchen
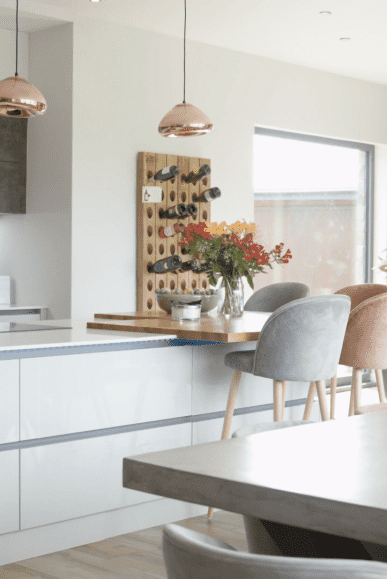
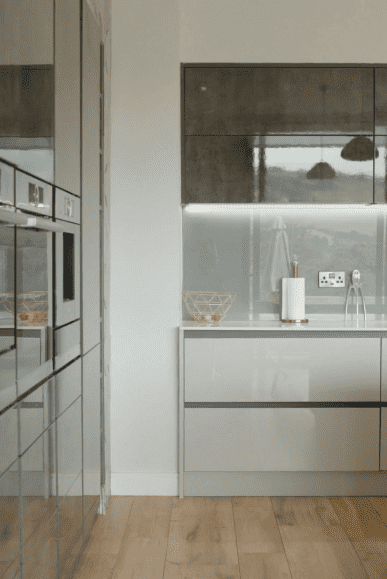
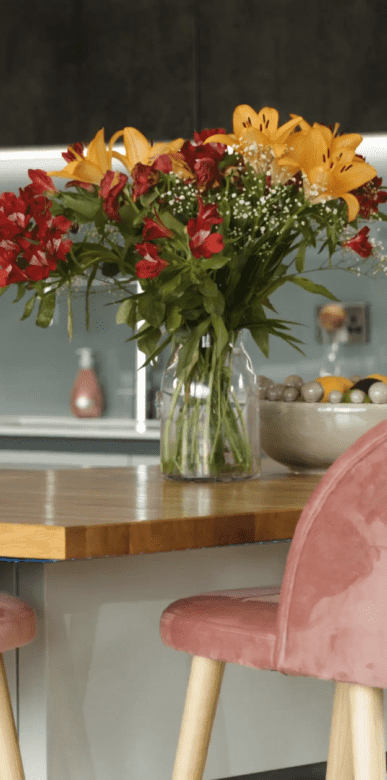
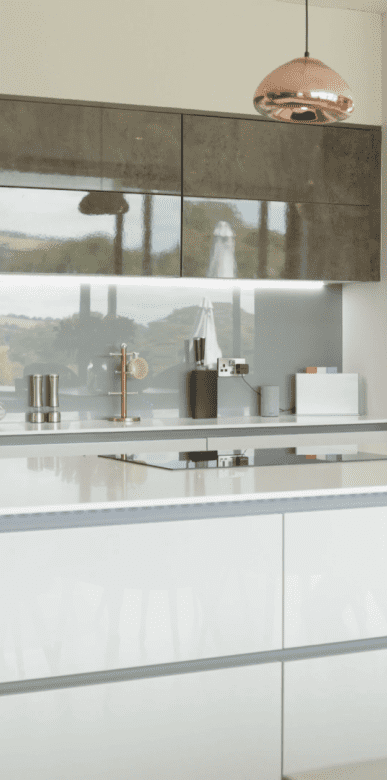
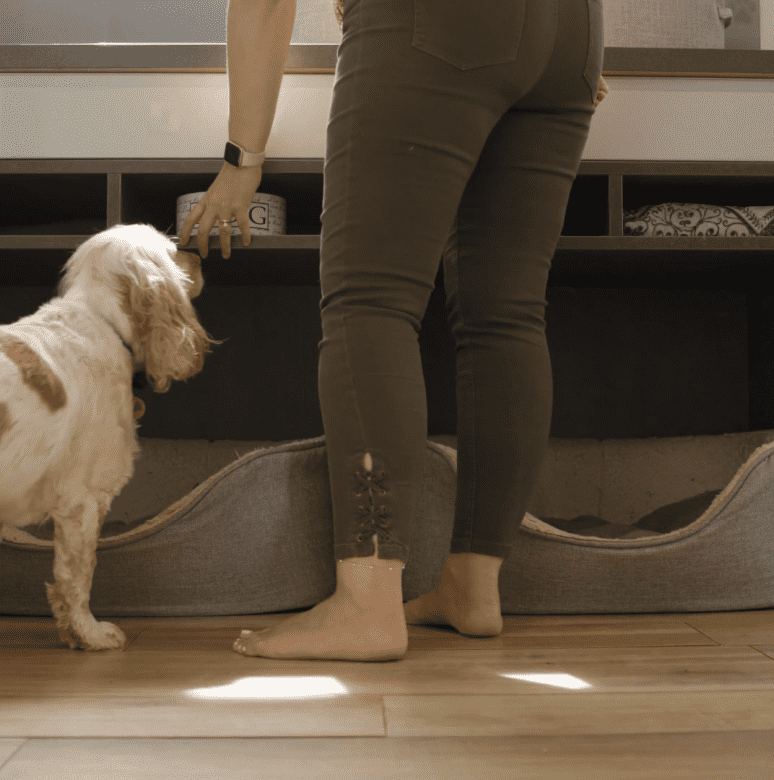
At a Glance
Urban edge in the country
The smooth, chic lines of this Milano Contour kitchen looks simply stunning with industrial, feminine touches.
Jess and Andy have created their dream open-plan space for their family (and pets!) with floor to ceiling tower units in edgy Italian Concrete. Continuing with the sleek minimalistic look, they’ve neatly integrated a coffee machine – an item on every coffee lover's wish list!
To make use of every single inch of space, Wren’s designers have cleverly incorporated feature shelving either side so they can display their beloved items.
A touch of softness has been added with the Pebble Gloss island complete with a natural solid oak breakfast bar – the picture-perfect spot for the family to enjoy breakfast with country views…
Like this kitchen?
Spend a couple of hours with an expert designer to design your dream kitchen, or build your own with our online design tool.
Book your appointment Design my kitchenAt a Glance
Kitchen plan
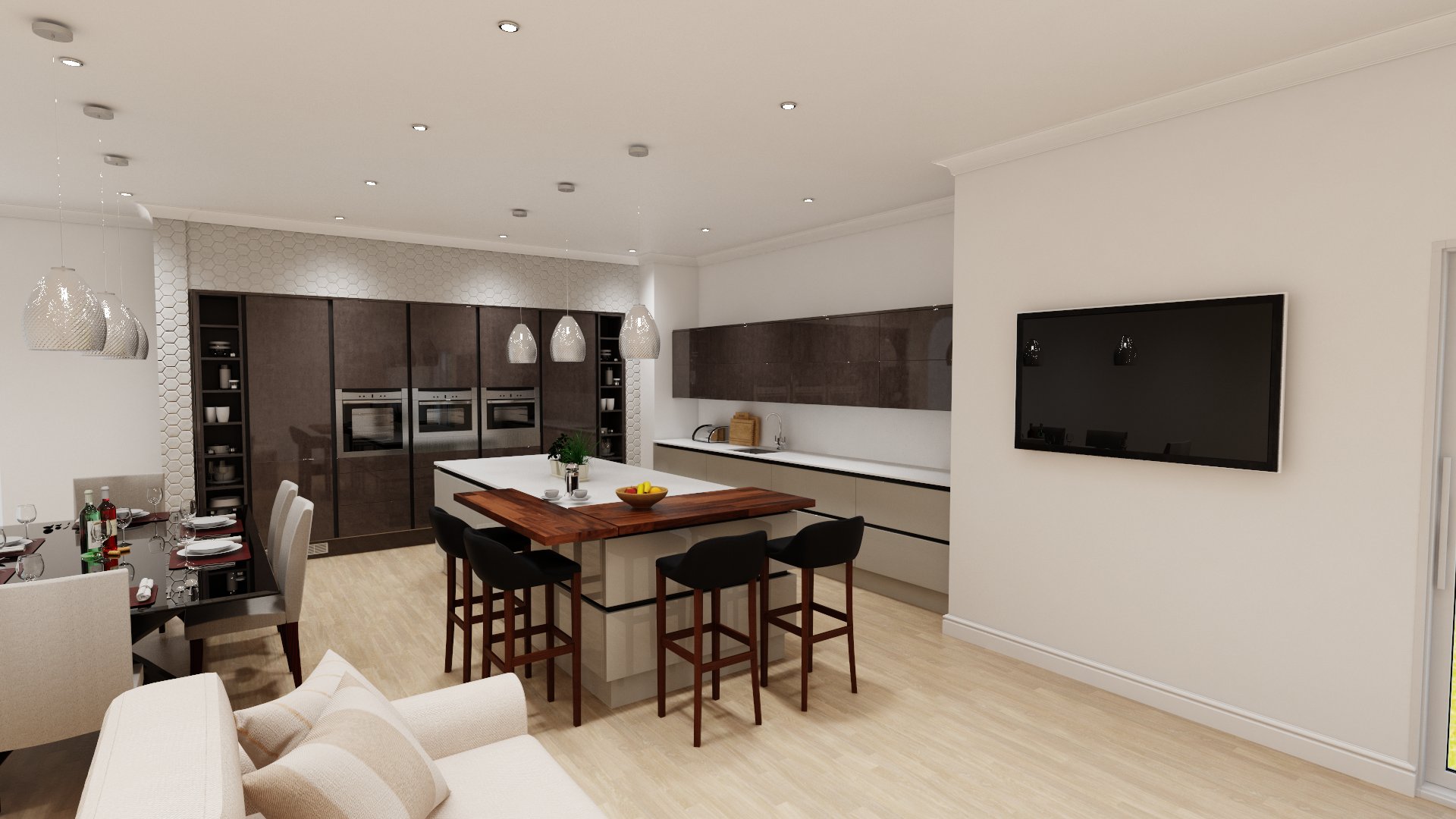
Why Wren?
"We already had a Wren kitchen from our old house and knew that it was very easy to install, so we wanted to do the same thing again.
"We went back to Wren because we enjoyed the experience before and it was so easy, it just ticked every box that we needed it to," Andy explains.
Top Tip
Jess: We did our research, I looked on the usual Pinterest, Instagram, online, and we went to a few different places. Wren ticked every box."
Kitchen plan

Latest #wrenovation kitchens
#wrenovation kitchens
See how more of our customers' made a Wren kitchen the heart of their homes.
We've received hundreds of fantastic photos of real customers' #Wrenovations and it's amazing to see how each kitchen fits every customer's unique style.
View all wrenovationsHome sweet home
A STYLISH COOK'S KITCHEN
CELEB NEW MUM’S PERFECT PALACE
Suggested for you
Here you can read some of informative design guides to help you create the perfect kitchen space. Also check out our fantastic kitchen planner application helping to visualise your new kitchen.
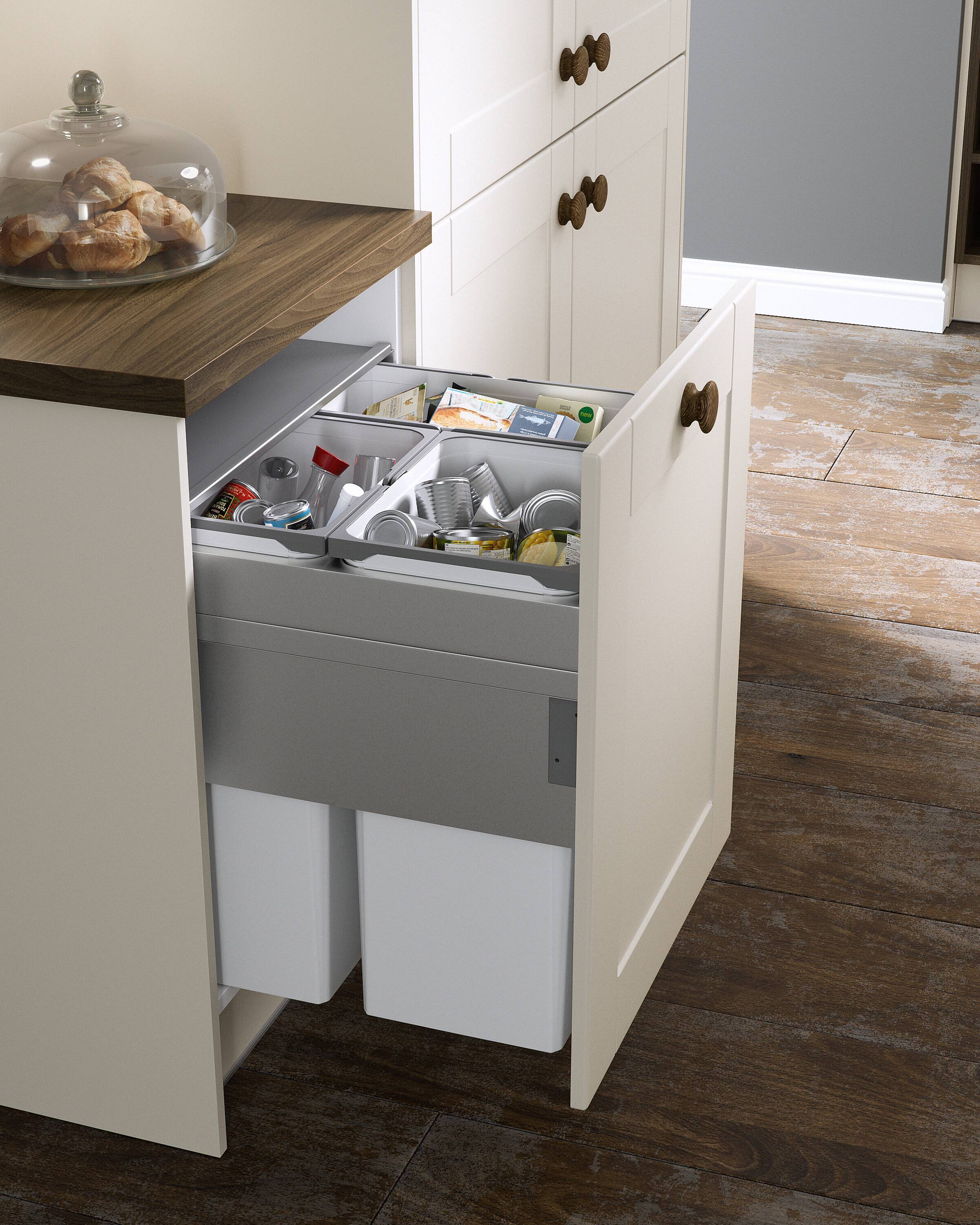
Design Tips
Here you'll find over 60 smart tips and ideas on designing and remodelling your new kitchen.
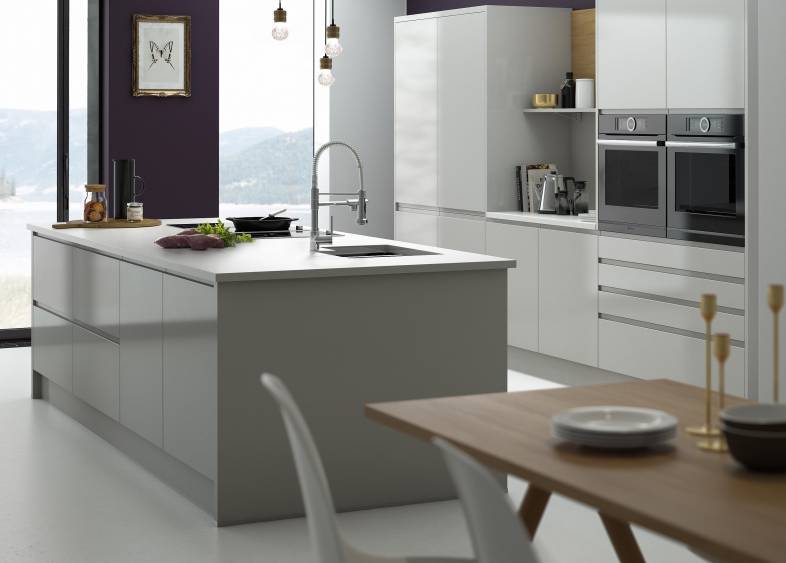
Buying Guides
Not sure what fitted kitchen you want? We help you decide when there are so many options.
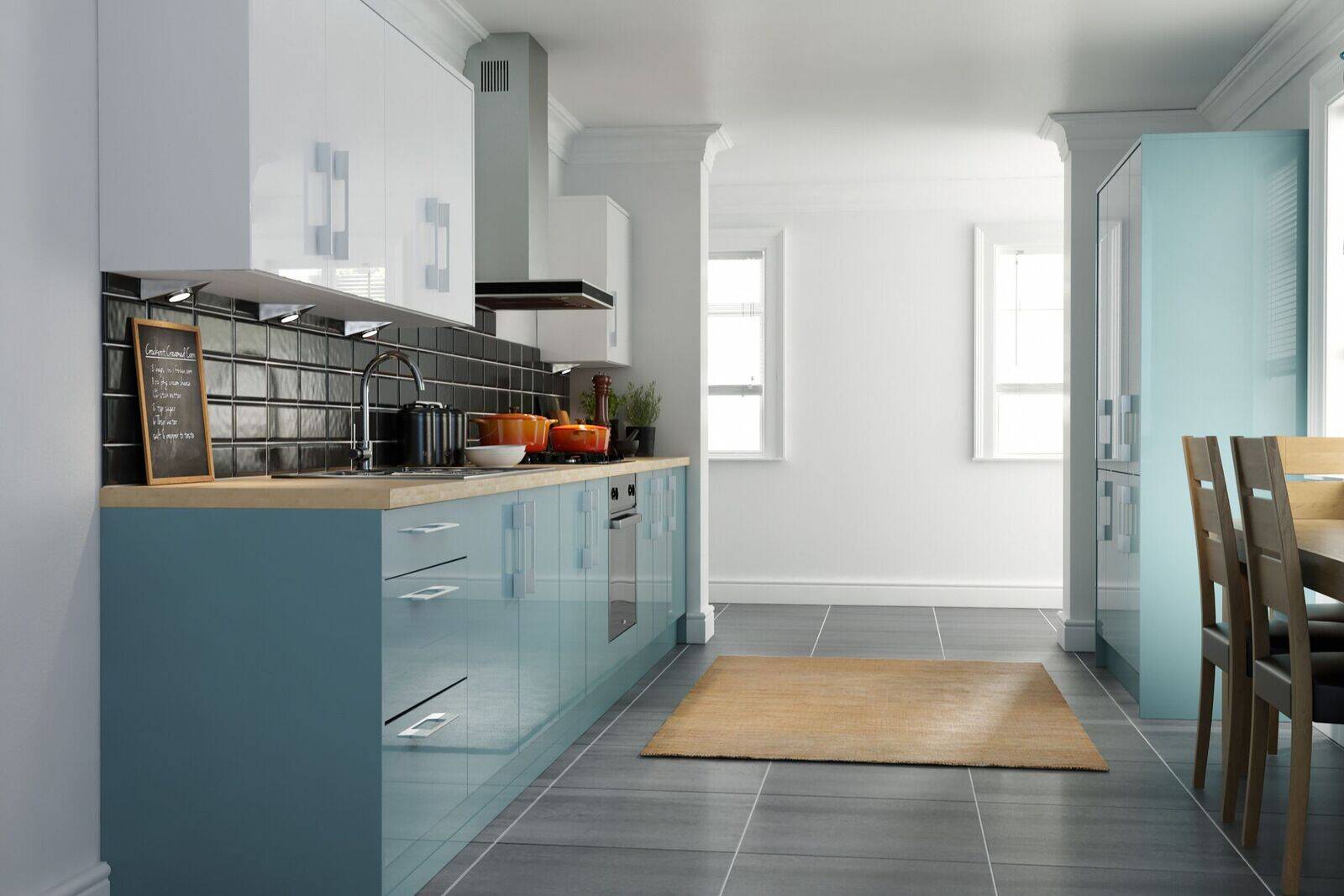
Kitchen Planner
Use our simple yet brilliant online planning tool, to start visualising your new kitchen.
Terms & Conditions
*Learn more about our current offers and promotions, as well as our pricing.
**UK's Number 1 Kitchen Retailer see here.
†Subject to Status. You must be 18 years and over and a UK resident for the last 3 years. Minimum spend and minimum 10% deposit required.
Finance provided by Creation Consumer Finance Ltd which is authorised and regulated by the Financial Conduct Authority. Registered Office: Chadwick House, Blenheim Court, Solihull, West Midlands B91 2AA
Wren Kitchens Limited, The Nest, Falkland Way, Barton-upon-Humber, DN18 5RL (Company Registered Number 06799478) is a credit broker and not a lender. Finance provided by Creation Consumer Finance Ltd which is authorised and regulated by the Financial Conduct Authority. Registered Office: Chadwick House, Blenheim Court, Solihull, West Midlands B91 2AA.
To contact Wren Kitchens please visit our contact details page here

