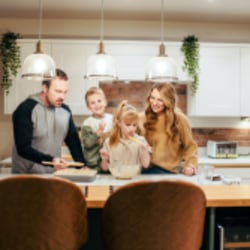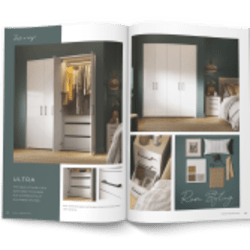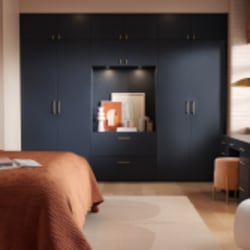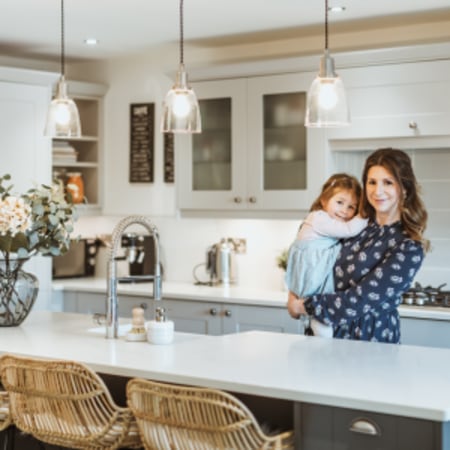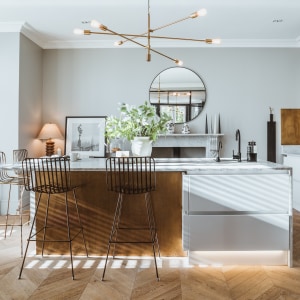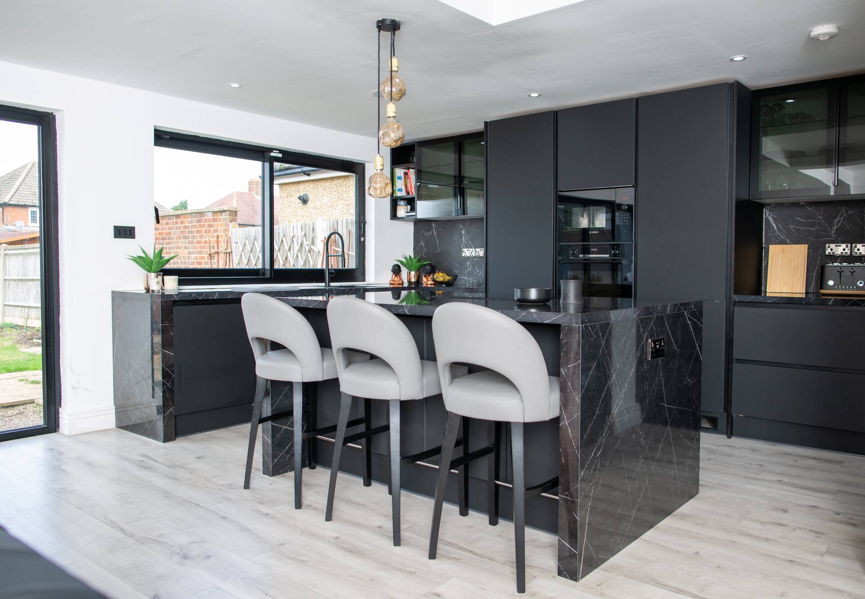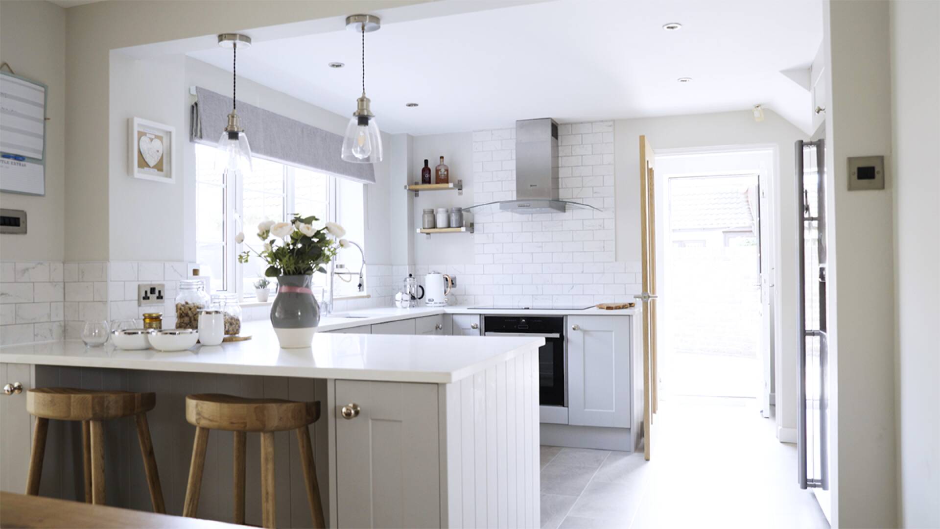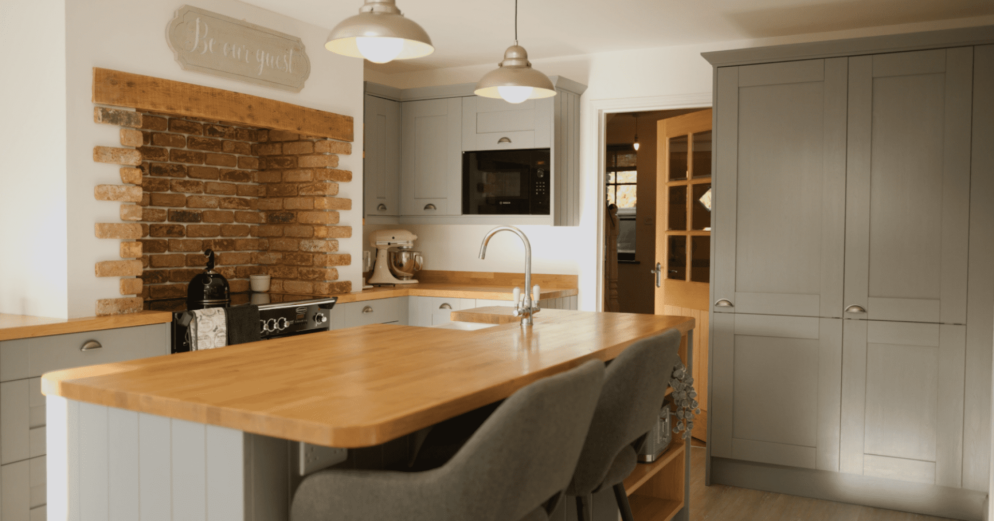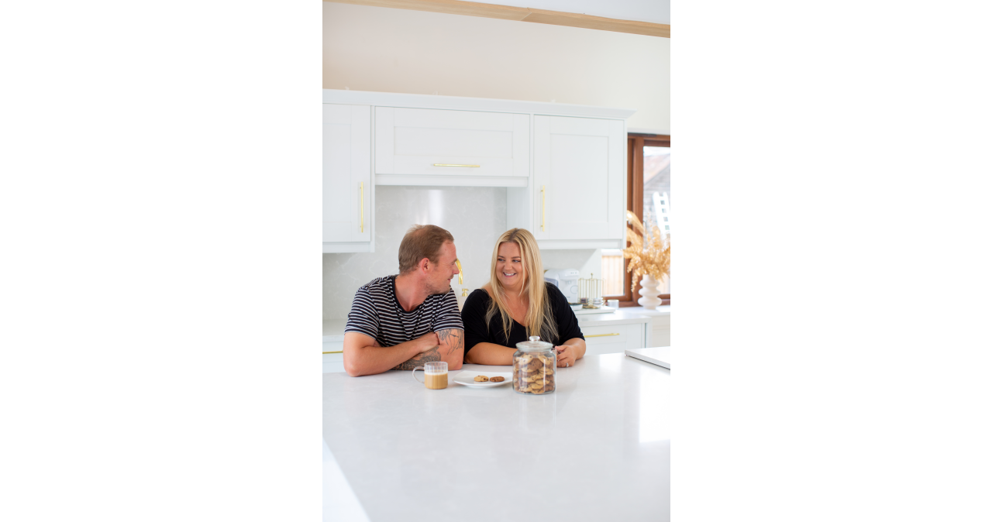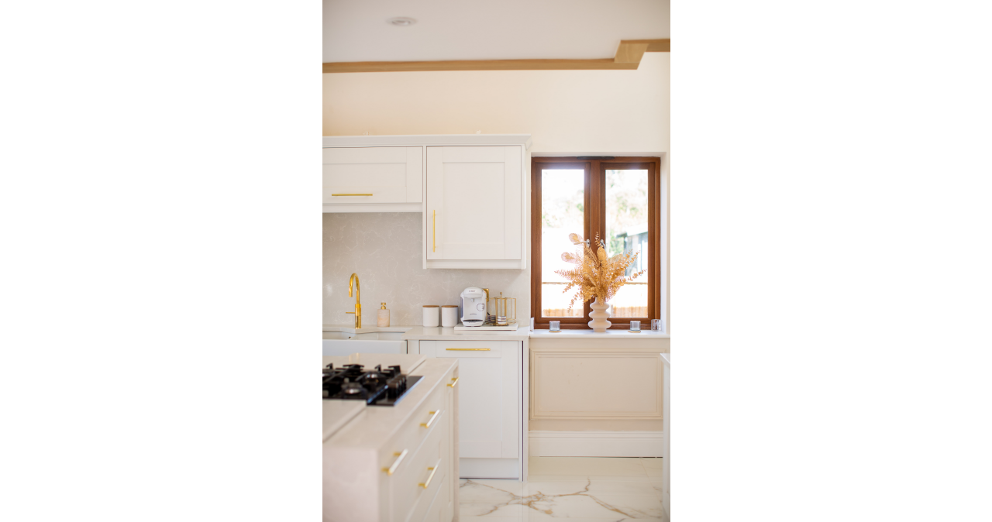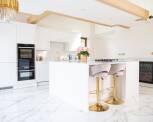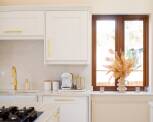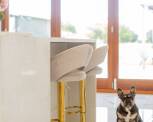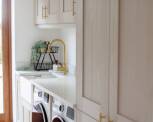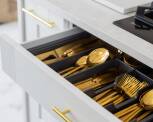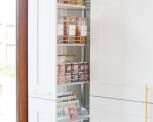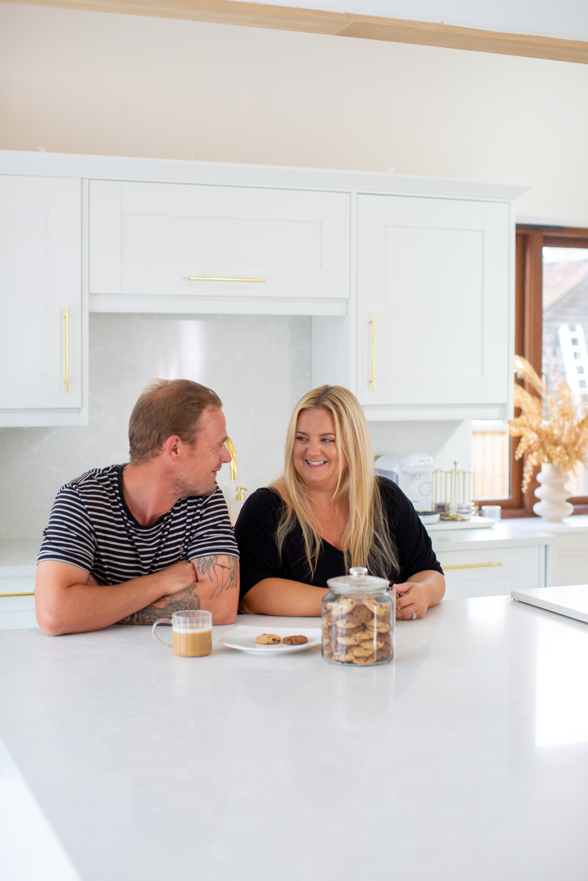
Shaker Forest | Polar | Grain
Sarah & Trevor's Kitchen
Bedford | Designed by: James LeutyOh, So Glamorous!
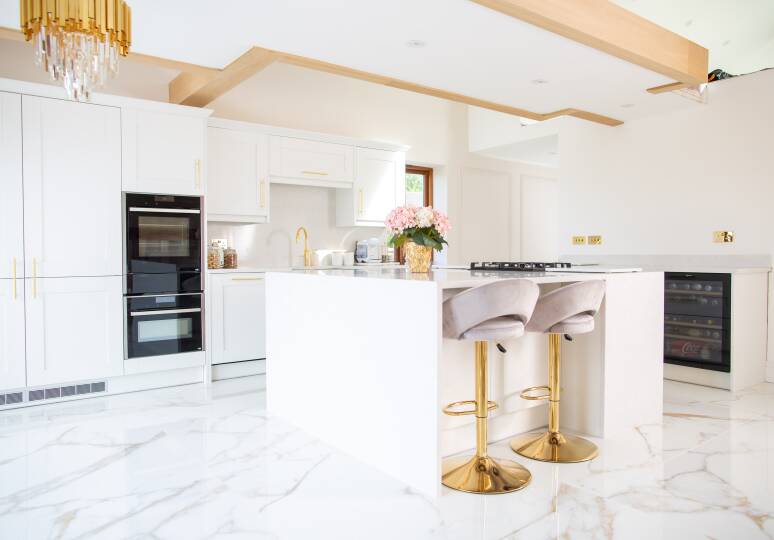
Oh, So Glamorous!
Wrenovator's Sarah & Trevor chose our timeless Shaker Forest range finished in crisp Polar white to create an effortlessly sophisticated, light and bright kitchen.
The impressive backdrop made up of units in multiple sizes maximises the space while providing the perfect place to bake. Hidden behind the run of tall tower units is a 70-30 pull-out larder, a welcome haven for all Sarah’s baking ingredients –plus a full-size Bosch fridge and freezer. Elegantly integrated into the centre is a trio of Neff appliances.
To create a real focal point is the island which incorporates a smart cut-out for the trendy seating. Framing the units is Xena Quartz worktops in a veined Bellagio finish which seamlessly cascades to the floor. This also features as a splashback to add to the modernist clean vibes.
Despite the glam aesthetic, it’s very much a true Shaker kitchen, and Sarah's embraced the beautiful simplicity of the design by adding her own modern twist. Glistening gold accents from the hardware and Quooker 4-in-1 boiling water tap refine the fuss-free frontals, elevating the overall classy look and feel.
For maintaining order and organisation in the kitchen, Sarah has opted for a matching utility, the ultimate dreamy duo for their elegant home.
Like this kitchen?
Spend a couple of hours with an expert designer to design your dream kitchen, or build your own with our online design tool.
Book your appointment Design my kitchen
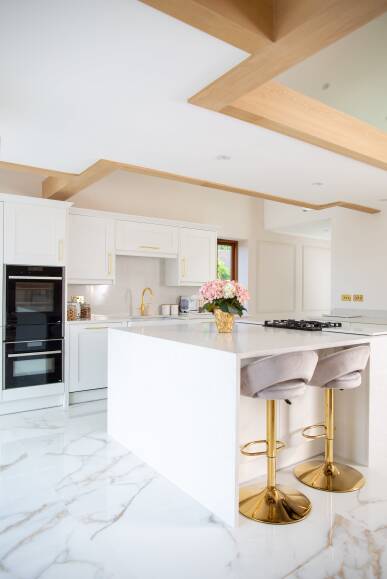

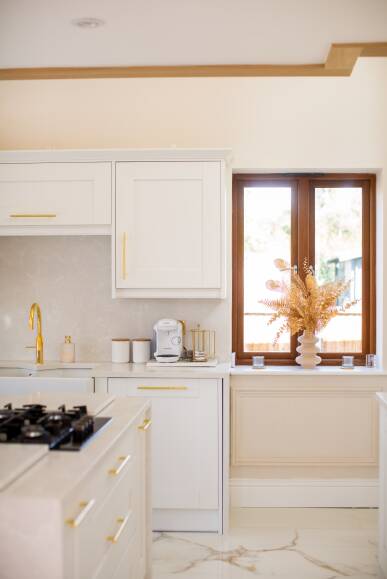
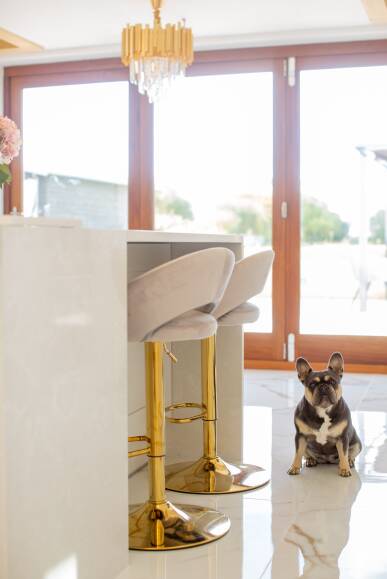

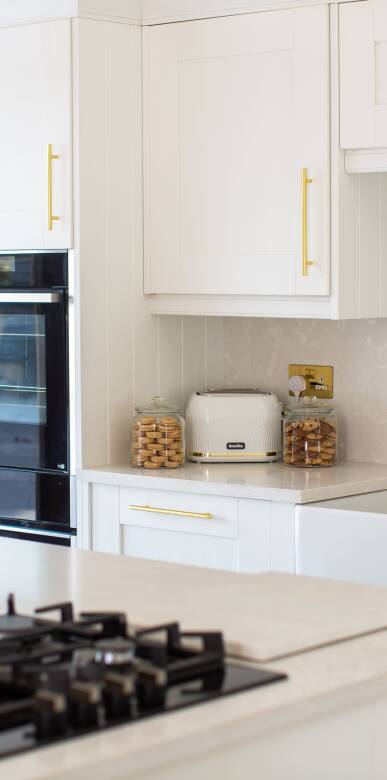

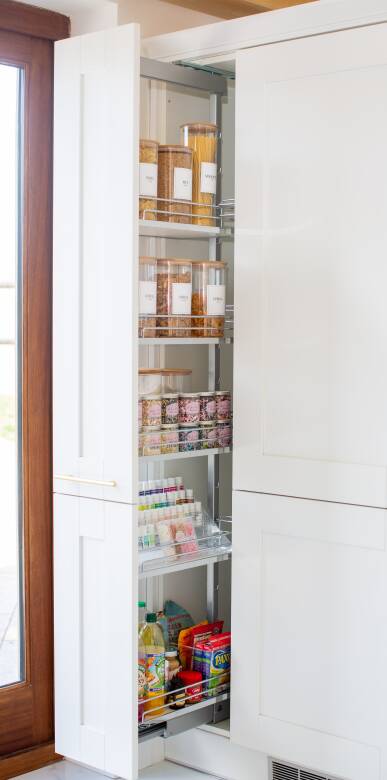
At a Glance
Oh, So Glamorous!
Wrenovator's Sarah & Trevor chose our timeless Shaker Forest range finished in crisp Polar white to create an effortlessly sophisticated, light and bright kitchen.
The impressive backdrop made up of units in multiple sizes maximises the space while providing the perfect place to bake. Hidden behind the run of tall tower units is a 70-30 pull-out larder, a welcome haven for all Sarah’s baking ingredients –plus a full-size Bosch fridge and freezer. Elegantly integrated into the centre is a trio of Neff appliances.
To create a real focal point is the island which incorporates a smart cut-out for the trendy seating. Framing the units is Xena Quartz worktops in a veined Bellagio finish which seamlessly cascades to the floor. This also features as a splashback to add to the modernist clean vibes.
Despite the glam aesthetic, it’s very much a true Shaker kitchen, and Sarah's embraced the beautiful simplicity of the design by adding her own modern twist. Glistening gold accents from the hardware and Quooker 4-in-1 boiling water tap refine the fuss-free frontals, elevating the overall classy look and feel.
For maintaining order and organisation in the kitchen, Sarah has opted for a matching utility, the ultimate dreamy duo for their elegant home.
Like this kitchen?
Spend a couple of hours with an expert designer to design your dream kitchen, or build your own with our online design tool.
Book your appointment Design my kitchenAt a Glance
Kitchen plan

Why Wren?
"My mum had a Wren kitchen built last year, and I was really happy with how high spec it was", explains Sarah.
"We walked into Wren at Bedford, and as soon as we walked in, they were very friendly and helpful. We met James, our designer, and he couldn't do enough for us. He was brilliant", says Trevor.
Top Tip
When discussing the appliances she couldn't live without, Sarah said, "We fell in love straight away with the gold Quooker tap. We knew that was an absolute must."
"It is a good tap", says Trevor. "It's 4-in-1 - boiling water which is great for making tea and coffee in the morning, your normal hot and cold, and filter water as well".
"We love the Neff dishwasher because it shines a light onto the floor when you shut the door, telling you how long is left for the cycle. That's a really good feature!"
Kitchen plan

Latest #wrenovation kitchens
#wrenovation kitchens
See how more of our customers' made a Wren kitchen the heart of their homes.
We've received hundreds of fantastic photos of real customers' #Wrenovations and it's amazing to see how each kitchen fits every customer's unique style.
View all wrenovationsDecadent Drama
A HAVEN OF TRANQUILITY
Cosy Farmhouse Feel
Suggested for you
Here you can read some of informative design guides to help you create the perfect kitchen space. Also check out our fantastic kitchen planner application helping to visualise your new kitchen.
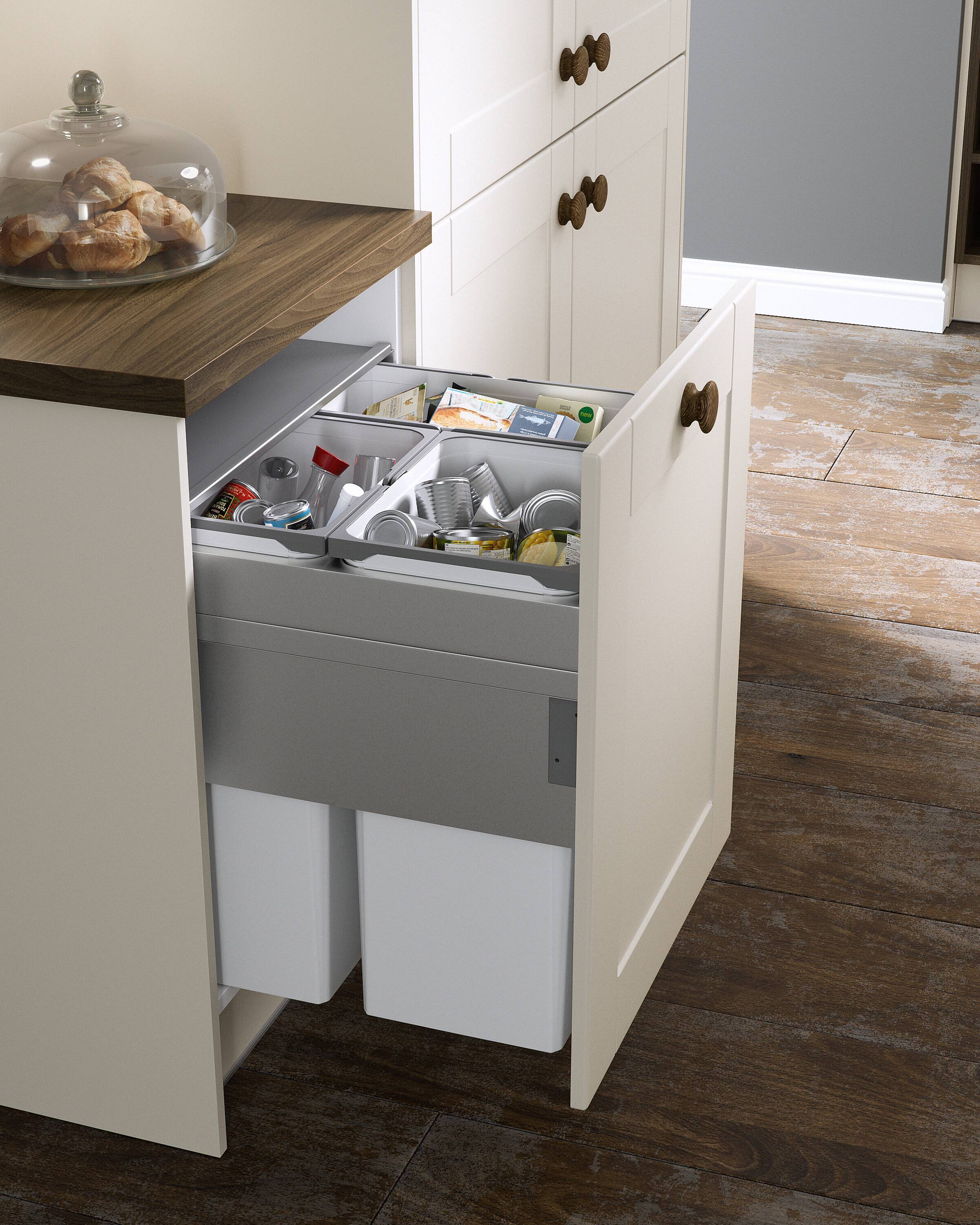
Design Tips
Here you'll find over 60 smart tips and ideas on designing and remodelling your new kitchen.
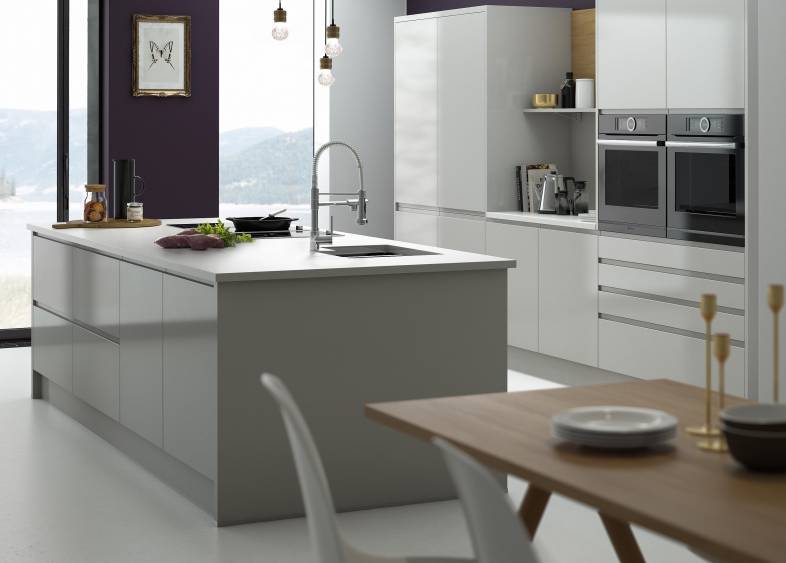
Buying Guides
Not sure what fitted kitchen you want? We help you decide when there are so many options.
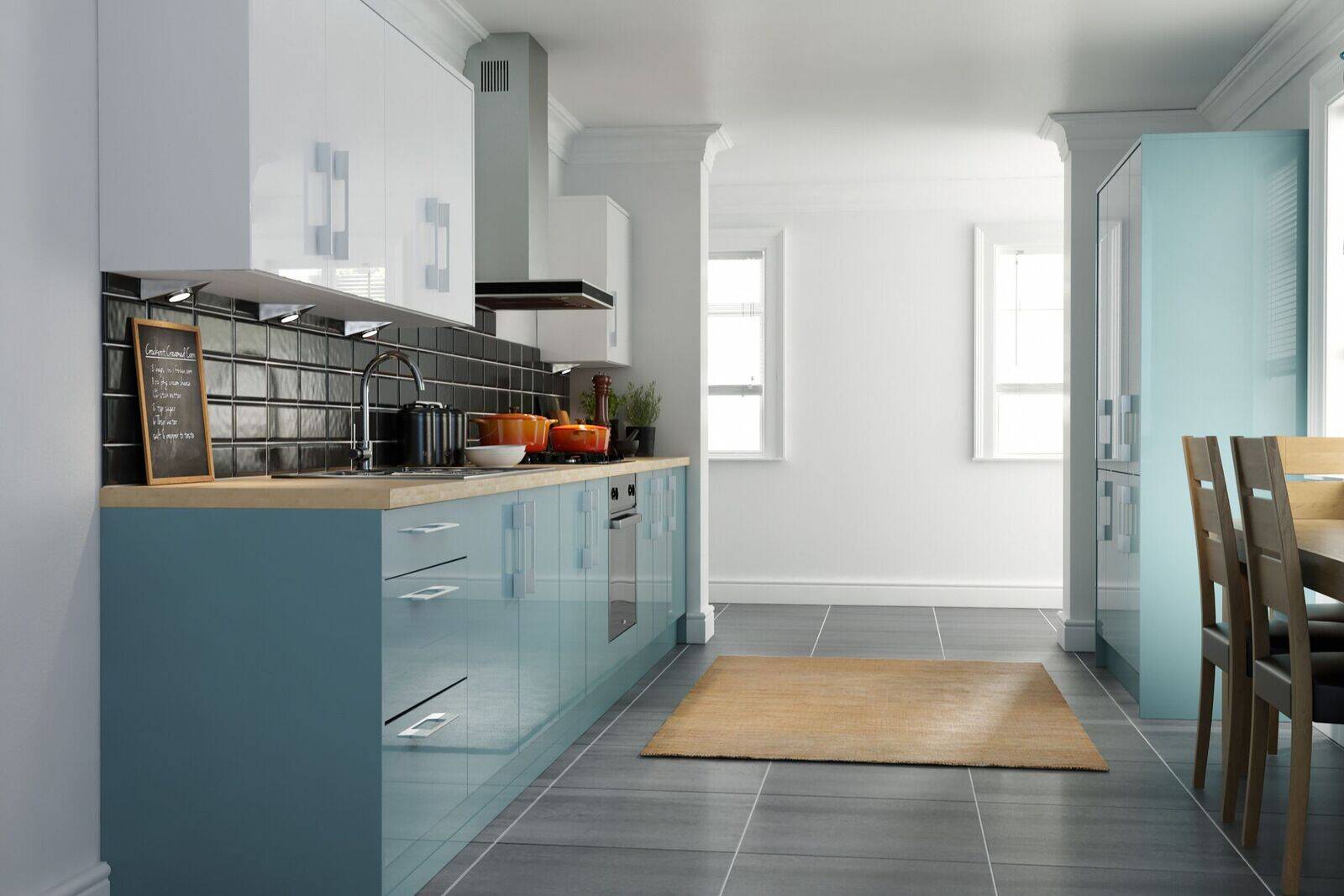
Kitchen Planner
Use our simple yet brilliant online planning tool, to start visualising your new kitchen.
Terms & Conditions
*Learn more about our current offers and promotions, as well as our pricing.
**UK's Number 1 Kitchen Retailer see here.
†Subject to Status. You must be 18 years and over and a UK resident for the last 3 years. Minimum spend and minimum 10% deposit required.
Finance provided by Creation Consumer Finance Ltd which is authorised and regulated by the Financial Conduct Authority. Registered Office: Chadwick House, Blenheim Court, Solihull, West Midlands B91 2AA
Wren Kitchens Limited, The Nest, Falkland Way, Barton-upon-Humber, DN18 5RL (Company Registered Number 06799478) is a credit broker and not a lender. Finance provided by Creation Consumer Finance Ltd which is authorised and regulated by the Financial Conduct Authority. Registered Office: Chadwick House, Blenheim Court, Solihull, West Midlands B91 2AA.
To contact Wren Kitchens please visit our contact details page here

