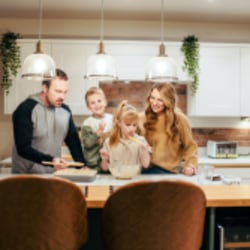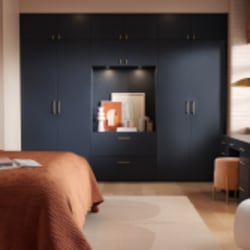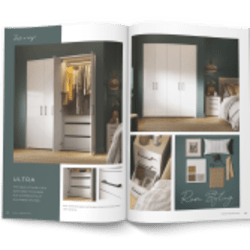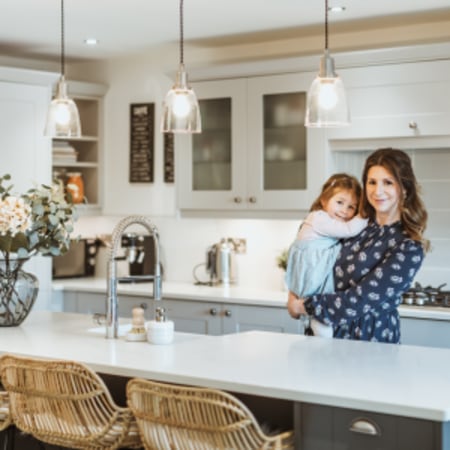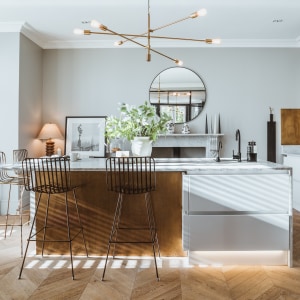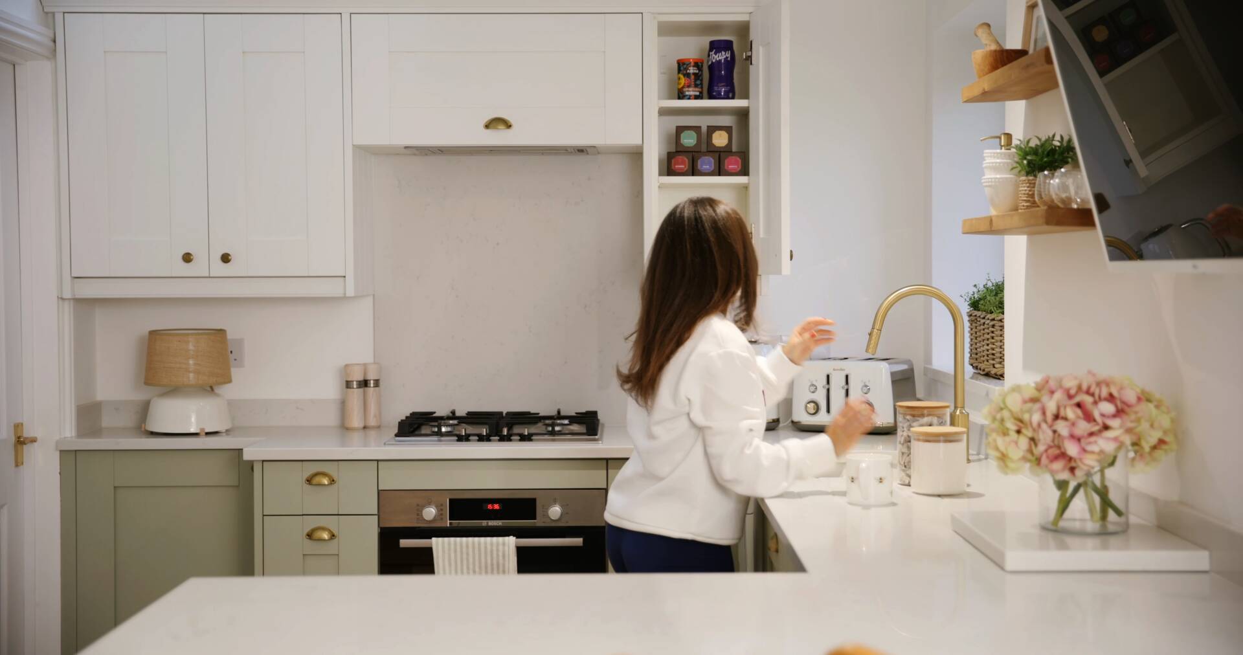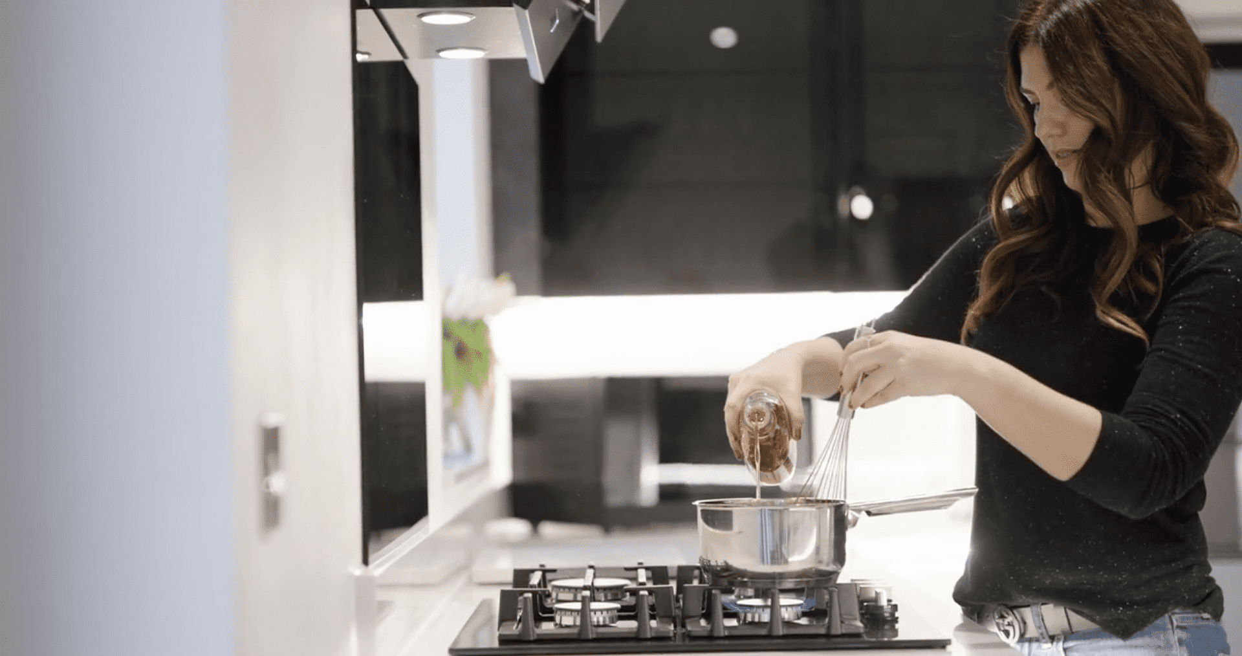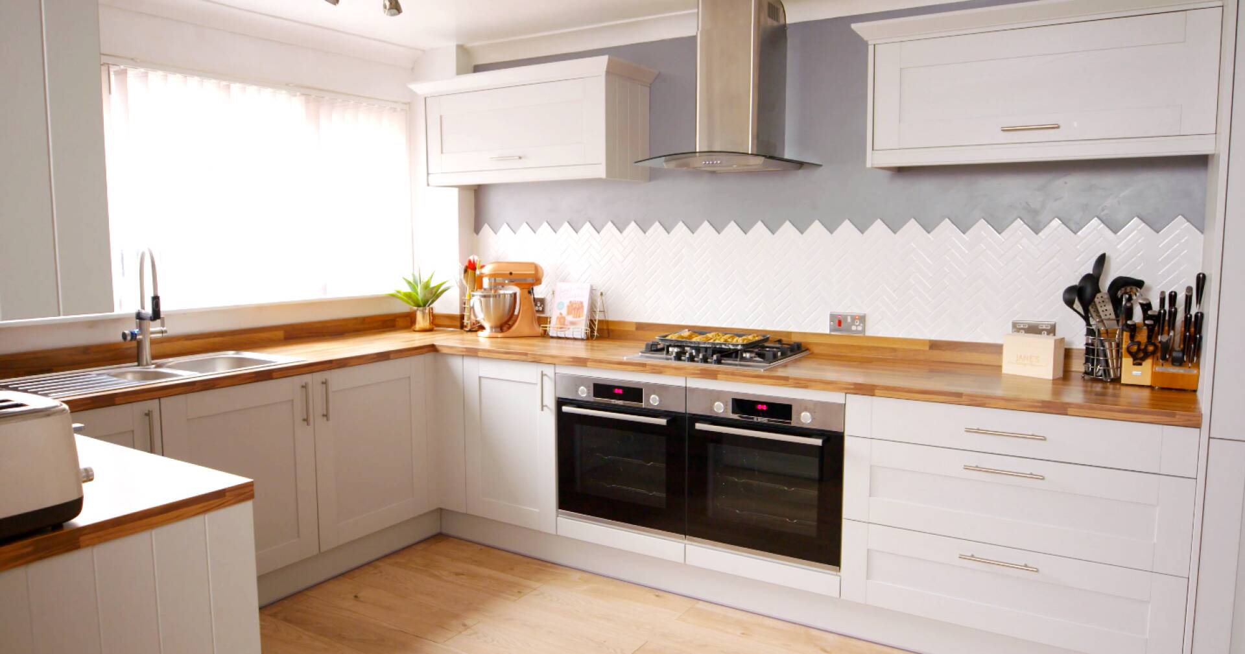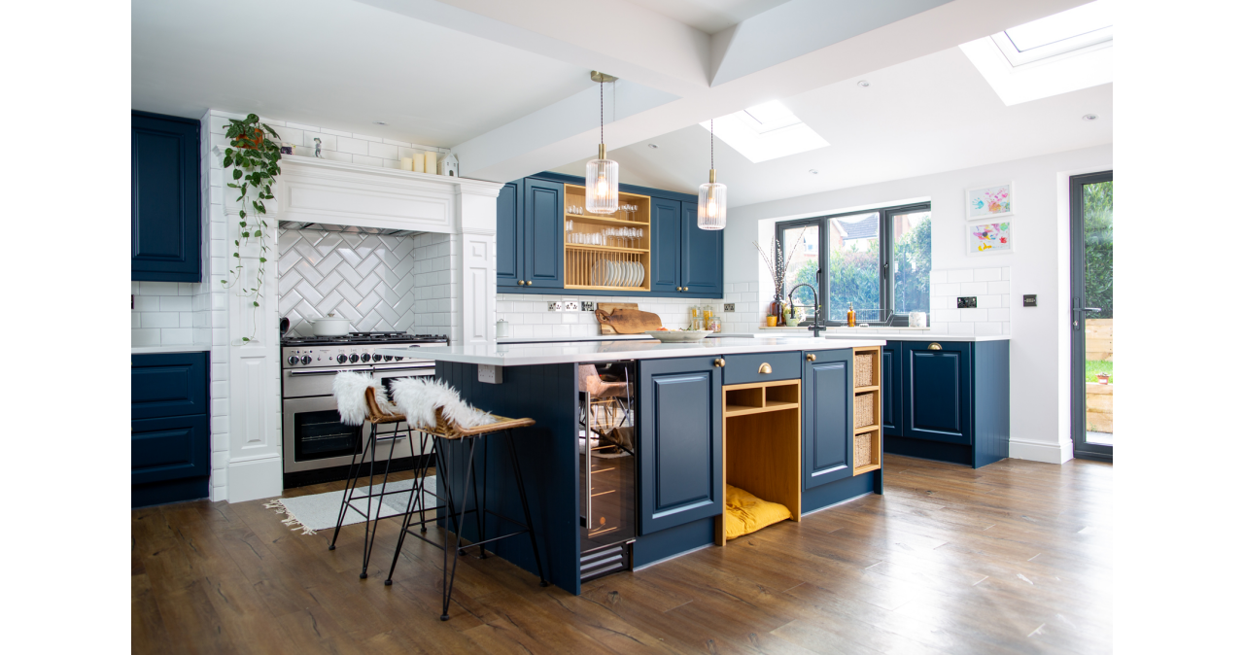Elegant Abode

Georgian Ermine | Sapphire Blue | Matt
Chloe's Kitchen
Leicester | Designed by: Jake CharlesElegant Abode
Wrenovator Chloe has created her very own elegant abode with our authentic and charming Georgian kitchen in opulent Sapphire blue.
The refined proportions and framed doors with sculptured panels give this grand Georgian kitchen its stately feel, while the choice of contrasting colours creates a fashionable finish and refined design.
While the overall kitchen celebrates a luxe look, the central island makes the perfect gathering spot for the whole family to spend time together. The overhang accommodates bar stools for a stylish seating area, and the pet bed allows Chloe’s beautiful dog Boo to rest and relax.
The kitchen includes an array of open units in a natural oak finish, adding style, character, and a touch of warmth. Adorning the traditional range cooker is a crisp white mantel which makes an impressive feature and matches the hardwearing Quartz Capri worktops seamlessly.
The overall sophisticated theme has been tied together with dark wood flooring, accents of brushed brass from the bar handles and the glass pendant lights.
Like this kitchen?
Spend a couple of hours with an expert designer to design your dream kitchen, or build your own with our online design tool.
Book your appointment Design my kitchen







At a Glance
Elegant Abode
Wrenovator Chloe has created her very own elegant abode with our authentic and charming Georgian kitchen in opulent Sapphire blue.
The refined proportions and framed doors with sculptured panels give this grand Georgian kitchen its stately feel, while the choice of contrasting colours creates a fashionable finish and refined design.
While the overall kitchen celebrates a luxe look, the central island makes the perfect gathering spot for the whole family to spend time together. The overhang accommodates bar stools for a stylish seating area, and the pet bed allows Chloe’s beautiful dog Boo to rest and relax.
The kitchen includes an array of open units in a natural oak finish, adding style, character, and a touch of warmth. Adorning the traditional range cooker is a crisp white mantel which makes an impressive feature and matches the hardwearing Quartz Capri worktops seamlessly.
The overall sophisticated theme has been tied together with dark wood flooring, accents of brushed brass from the bar handles and the glass pendant lights.
Like this kitchen?
Spend a couple of hours with an expert designer to design your dream kitchen, or build your own with our online design tool.
Book your appointment Design my kitchenAt a Glance
Latest #wrenovation kitchens
#wrenovation kitchens
See how more of our customers' made a Wren kitchen the heart of their homes.
We've received hundreds of fantastic photos of real customers' #Wrenovations and it's amazing to see how each kitchen fits every customer's unique style.
View all wrenovationsTwo-Toned Delight
Magically Milano
The Perfect Baker's Kitchen
Suggested for you
Here you can read some of informative design guides to help you create the perfect kitchen space. Also check out our fantastic kitchen planner application helping to visualise your new kitchen.
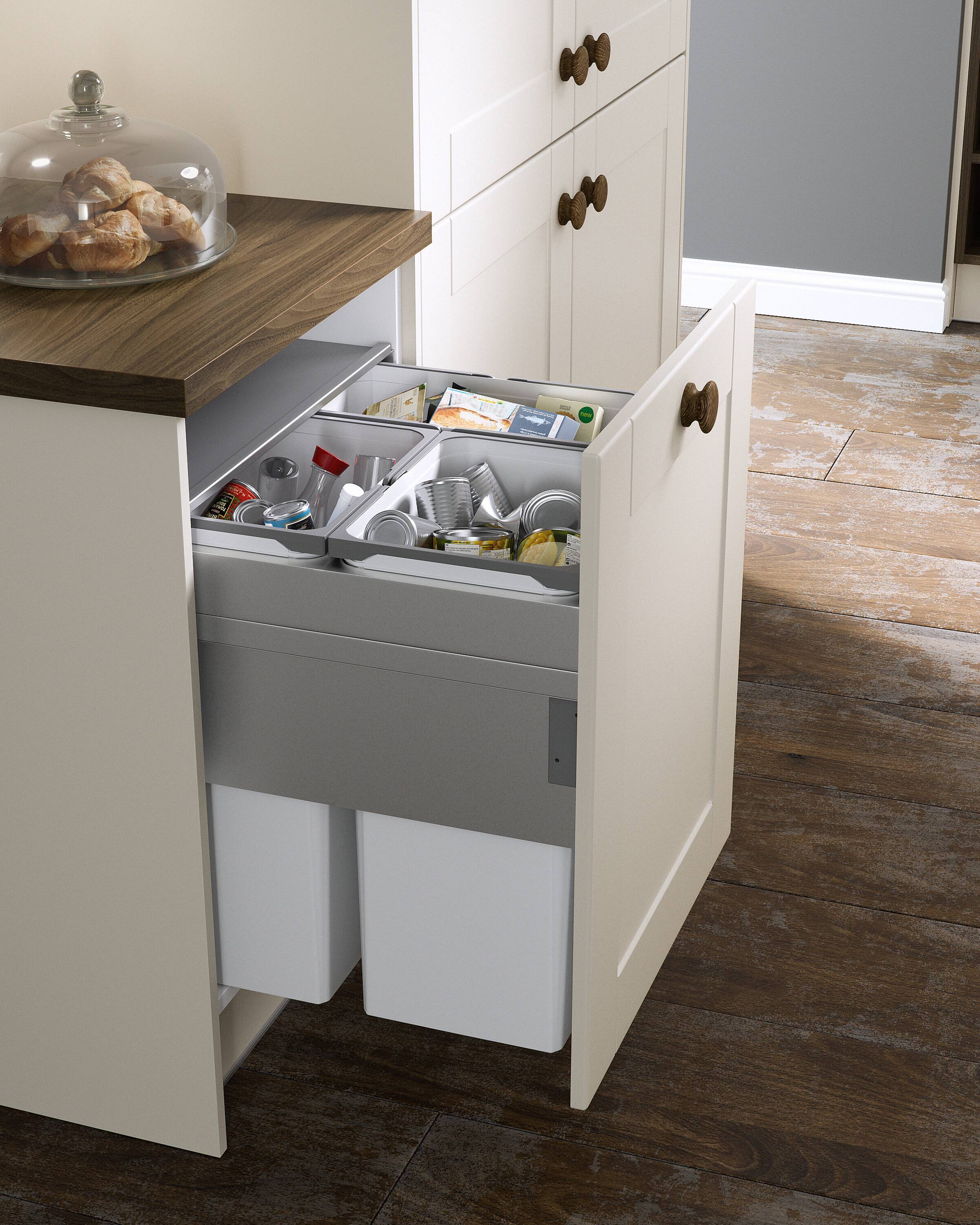
Design Tips
Here you'll find over 60 smart tips and ideas on designing and remodelling your new kitchen.
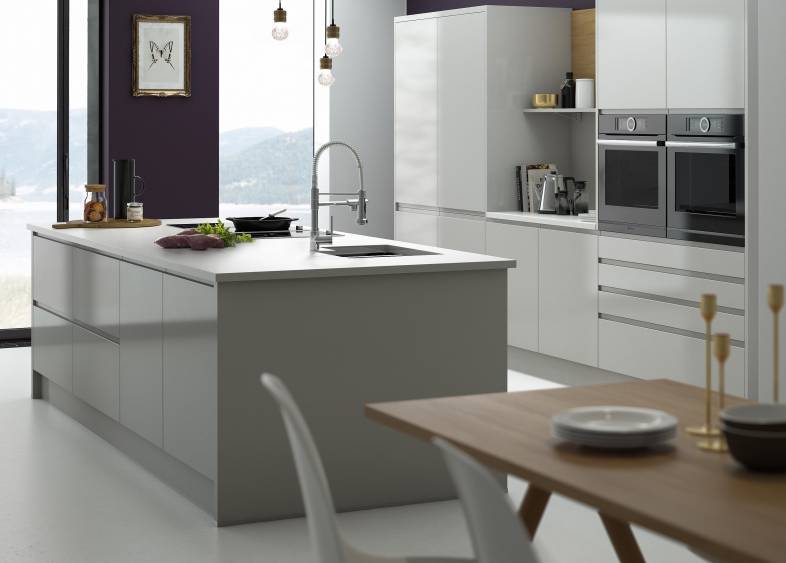
Buying Guides
Not sure what fitted kitchen you want? We help you decide when there are so many options.
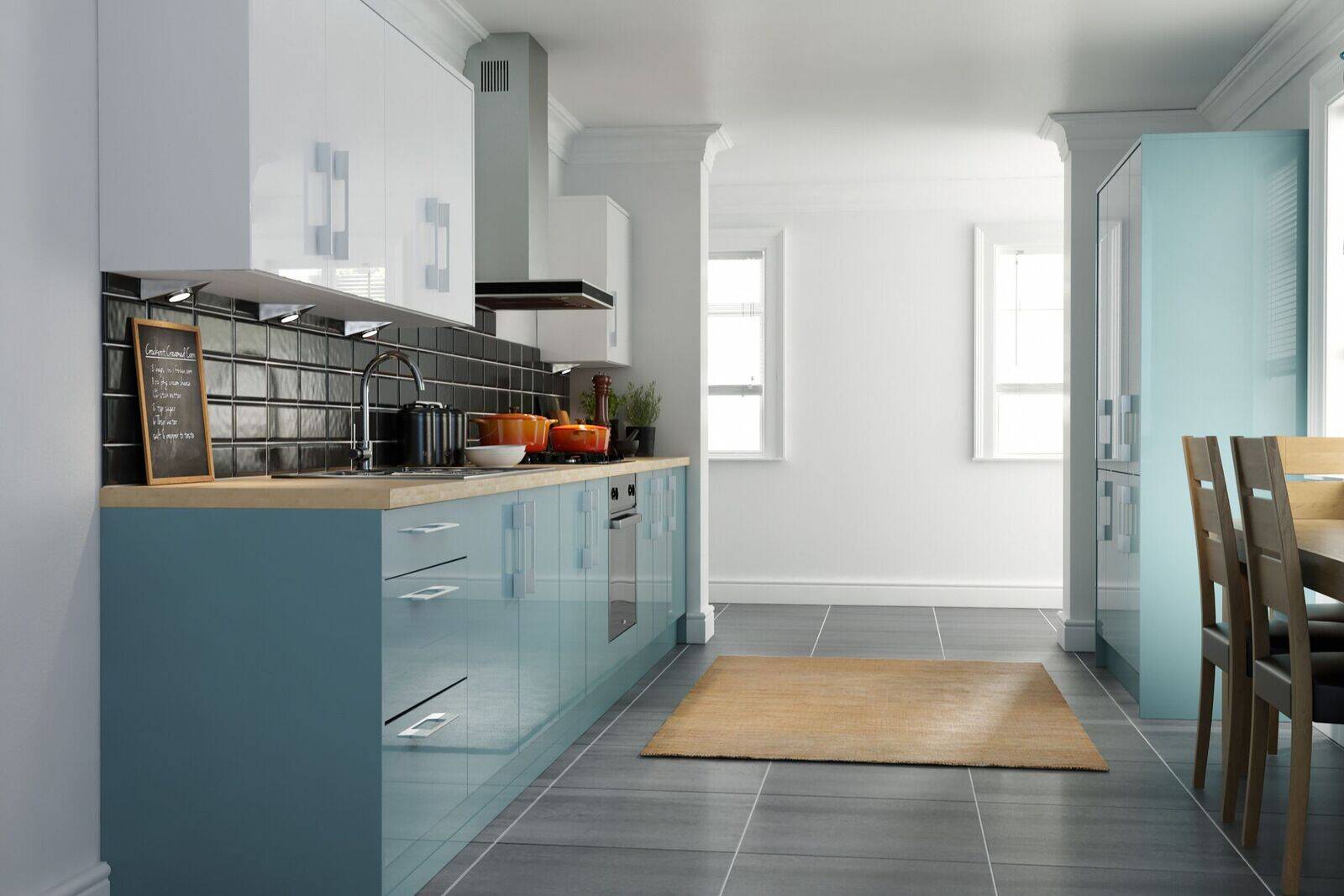
Kitchen Planner
Use our simple yet brilliant online planning tool, to start visualising your new kitchen.
Terms & Conditions
*Learn more about our current offers and promotions, as well as our pricing.
**UK's Number 1 Kitchen Retailer see here.
†Subject to Status. You must be 18 years and over and a UK resident for the last 3 years. Minimum spend and minimum 10% deposit required.
Finance provided by Creation Consumer Finance Ltd which is authorised and regulated by the Financial Conduct Authority. Registered Office: Chadwick House, Blenheim Court, Solihull, West Midlands B91 2AA
Wren Kitchens Limited, The Nest, Falkland Way, Barton-upon-Humber, DN18 5RL (Company Registered Number 06799478) is a credit broker and not a lender. Finance provided by Creation Consumer Finance Ltd which is authorised and regulated by the Financial Conduct Authority. Registered Office: Chadwick House, Blenheim Court, Solihull, West Midlands B91 2AA.
To contact Wren Kitchens please visit our contact details page here

