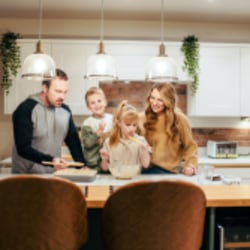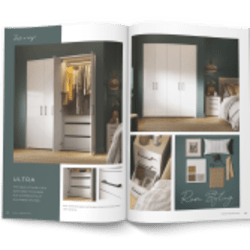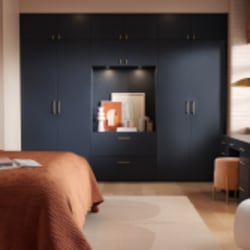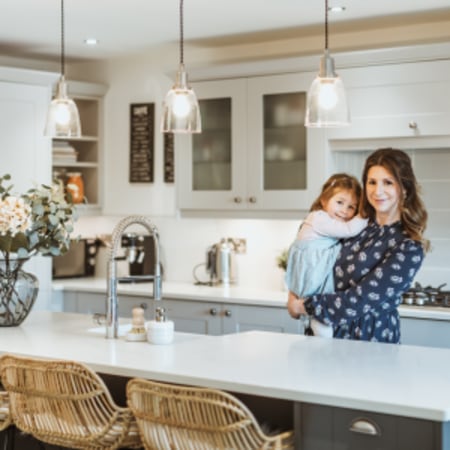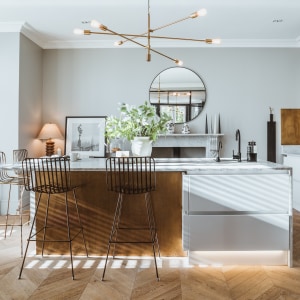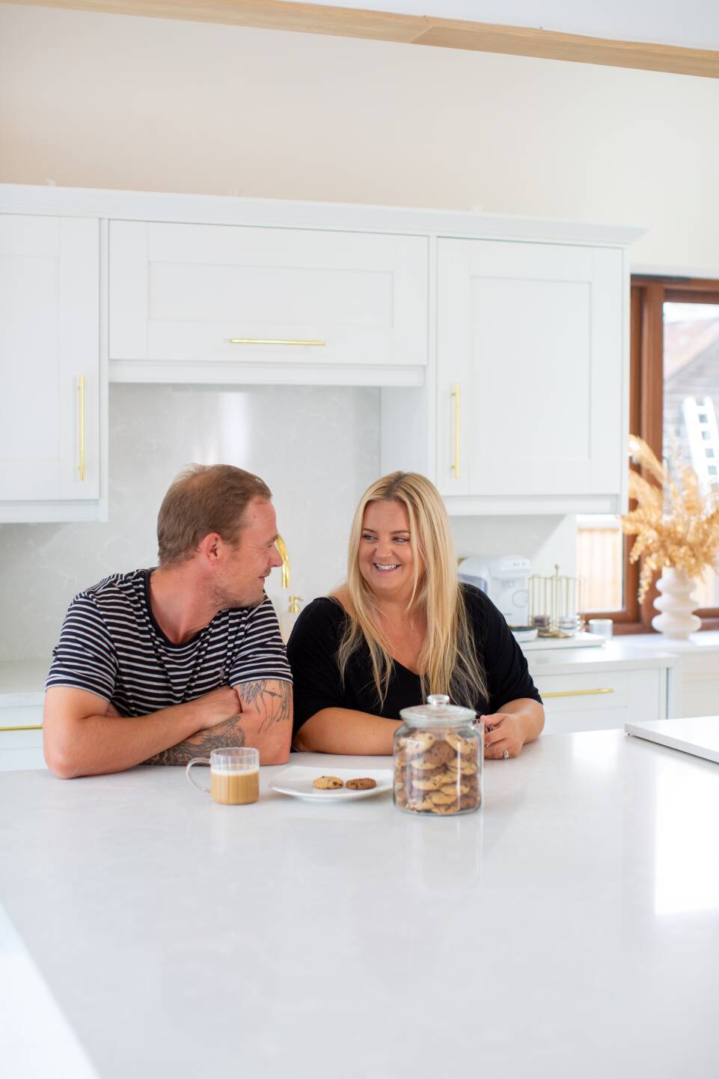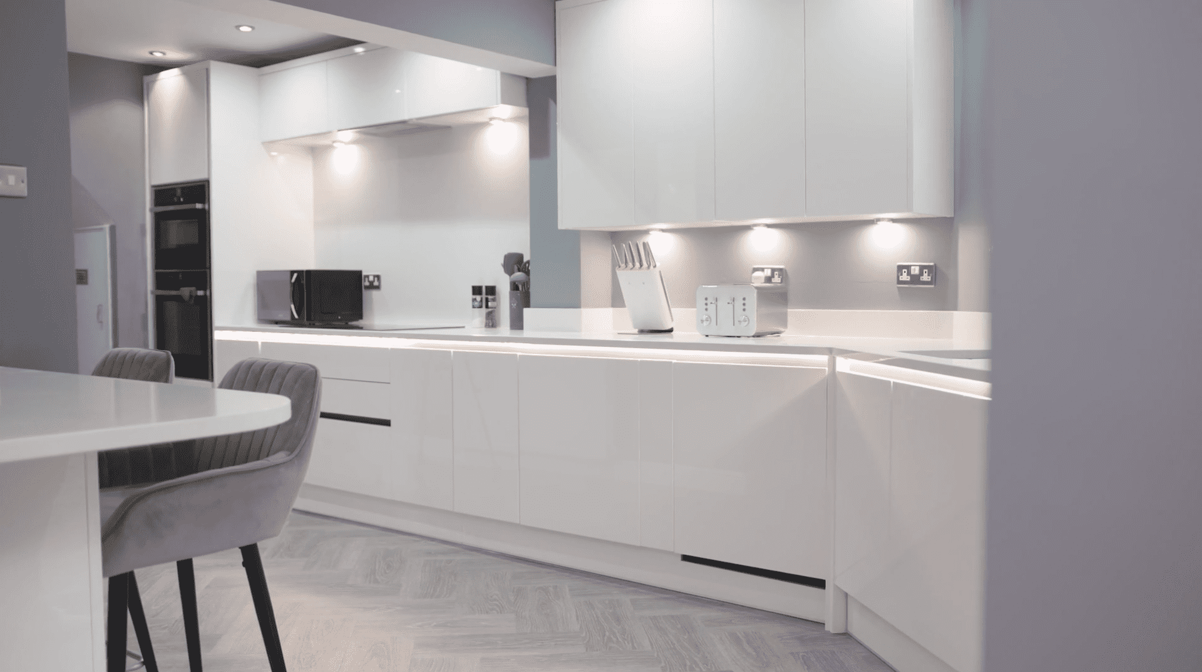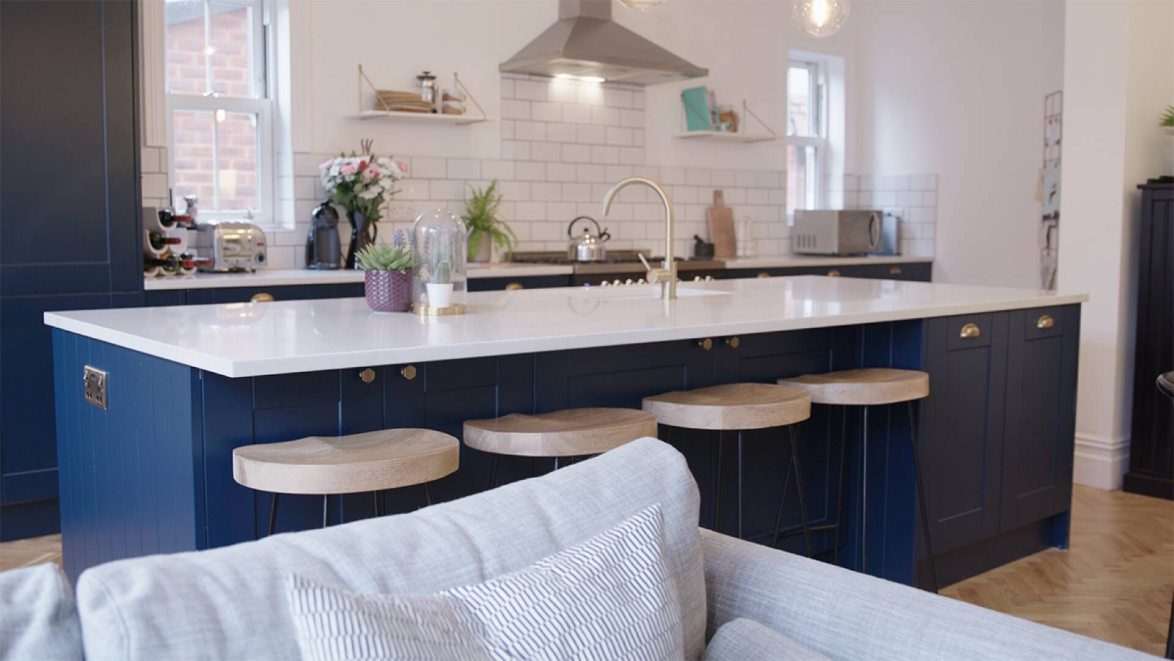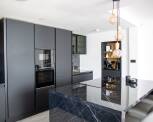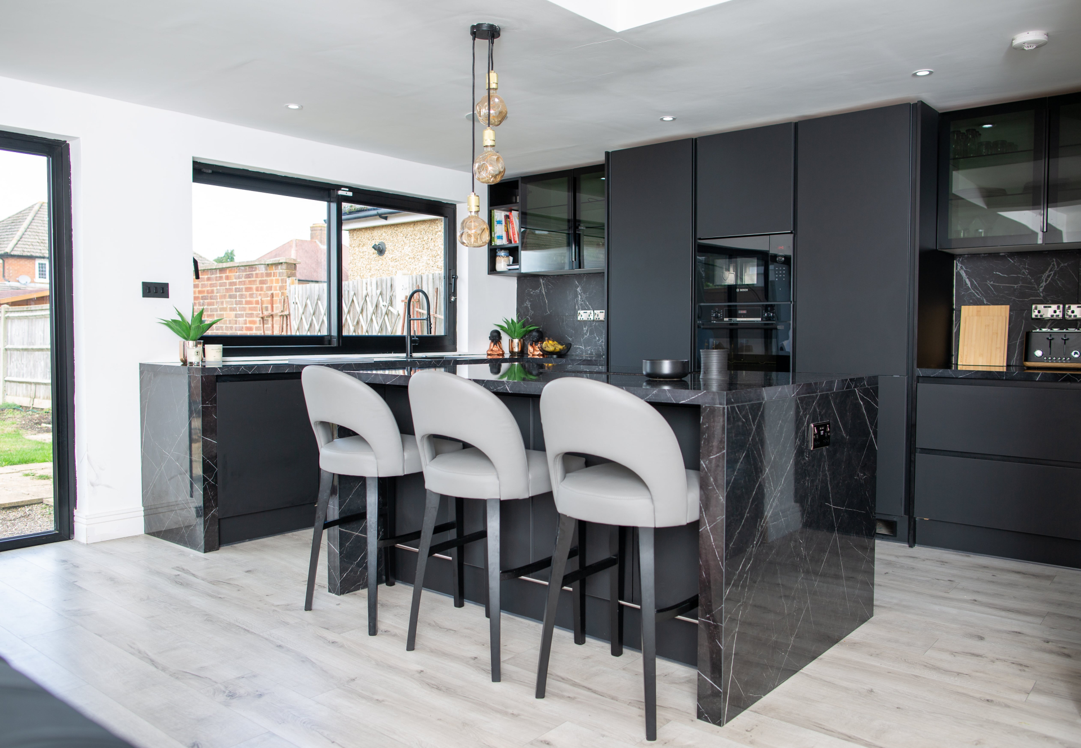
Milano Ultra | Nero | Satin
Gabriel & Nyisha's Kitchen
Croydon | Designed by: Dagmara DobrowolskiDecadent Drama

Decadent Drama
Wrenovators Gabriel and Nyisha have opted for a kitchen that’s uber-chic and sophisticated in style.
The high-fashion Milano Ultra cabinets splashed in striking Nero Satin ooze depth and drama, especially when lined with matching Nero profiles.
In a statement space, marble is a welcome partner, which is why the Luxury Laminate worktops in a Slate Gloss finish frame the cabinets beautifully. The overhang on the island also cascades seamlessly to the floor, creating a stunning waterfall effect.
To ensure uninterrupted lines, Gabriel and Nyisha have chosen matching black appliances set flush into the units. For cooking and baking there’s a Bosch oven and microwave built into the tower units and an AEG ceramic hob integrated into the island.
This monochromatic space makes its mark on the light wooden floor and whitewashed walls, while the accents of oak from the feature unit offer a touch of warmth.
The result is a beautiful and bold kitchen that shows how you can redefine the cooking space so that it's not just lush to look at but fit for families too.
Like this kitchen?
Spend a couple of hours with an expert designer to design your dream kitchen, or build your own with our online design tool.
Book your appointment Design my kitchen






At a Glance
Decadent Drama
Wrenovators Gabriel and Nyisha have opted for a kitchen that’s uber-chic and sophisticated in style.
The high-fashion Milano Ultra cabinets splashed in striking Nero Satin ooze depth and drama, especially when lined with matching Nero profiles.
In a statement space, marble is a welcome partner, which is why the Luxury Laminate worktops in a Slate Gloss finish frame the cabinets beautifully. The overhang on the island also cascades seamlessly to the floor, creating a stunning waterfall effect.
To ensure uninterrupted lines, Gabriel and Nyisha have chosen matching black appliances set flush into the units. For cooking and baking there’s a Bosch oven and microwave built into the tower units and an AEG ceramic hob integrated into the island.
This monochromatic space makes its mark on the light wooden floor and whitewashed walls, while the accents of oak from the feature unit offer a touch of warmth.
The result is a beautiful and bold kitchen that shows how you can redefine the cooking space so that it's not just lush to look at but fit for families too.
Like this kitchen?
Spend a couple of hours with an expert designer to design your dream kitchen, or build your own with our online design tool.
Book your appointment Design my kitchenAt a Glance
Kitchen plan

Kitchen plan

Latest #wrenovation kitchens
#wrenovation kitchens
See how more of our customers' made a Wren kitchen the heart of their homes.
We've received hundreds of fantastic photos of real customers' #Wrenovations and it's amazing to see how each kitchen fits every customer's unique style.
View all wrenovationsOh, So Glamorous!
Cool and Contemporary Milano Contour Kitchen
MARRIAGE MADE IN HEAVEN
Suggested for you
Here you can read some of informative design guides to help you create the perfect kitchen space. Also check out our fantastic kitchen planner application helping to visualise your new kitchen.
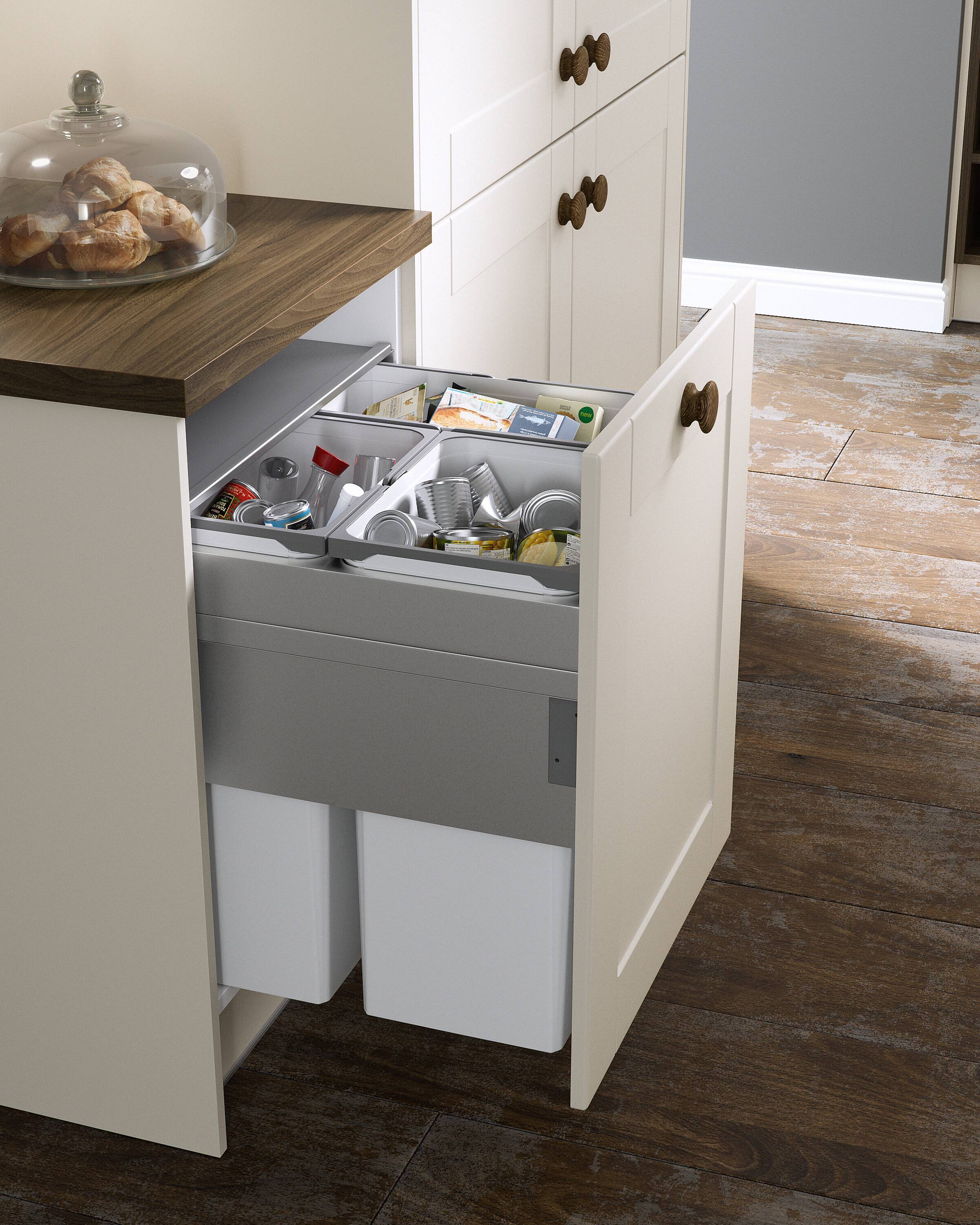
Design Tips
Here you'll find over 60 smart tips and ideas on designing and remodelling your new kitchen.
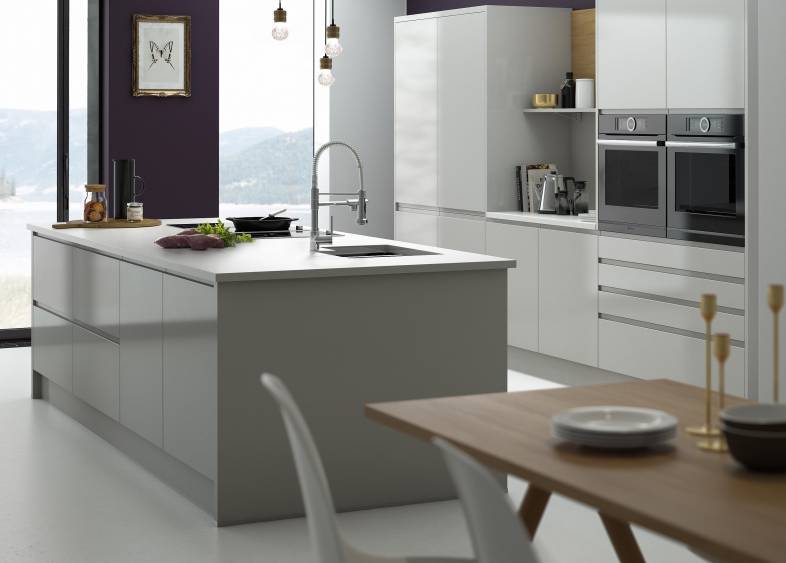
Buying Guides
Not sure what fitted kitchen you want? We help you decide when there are so many options.
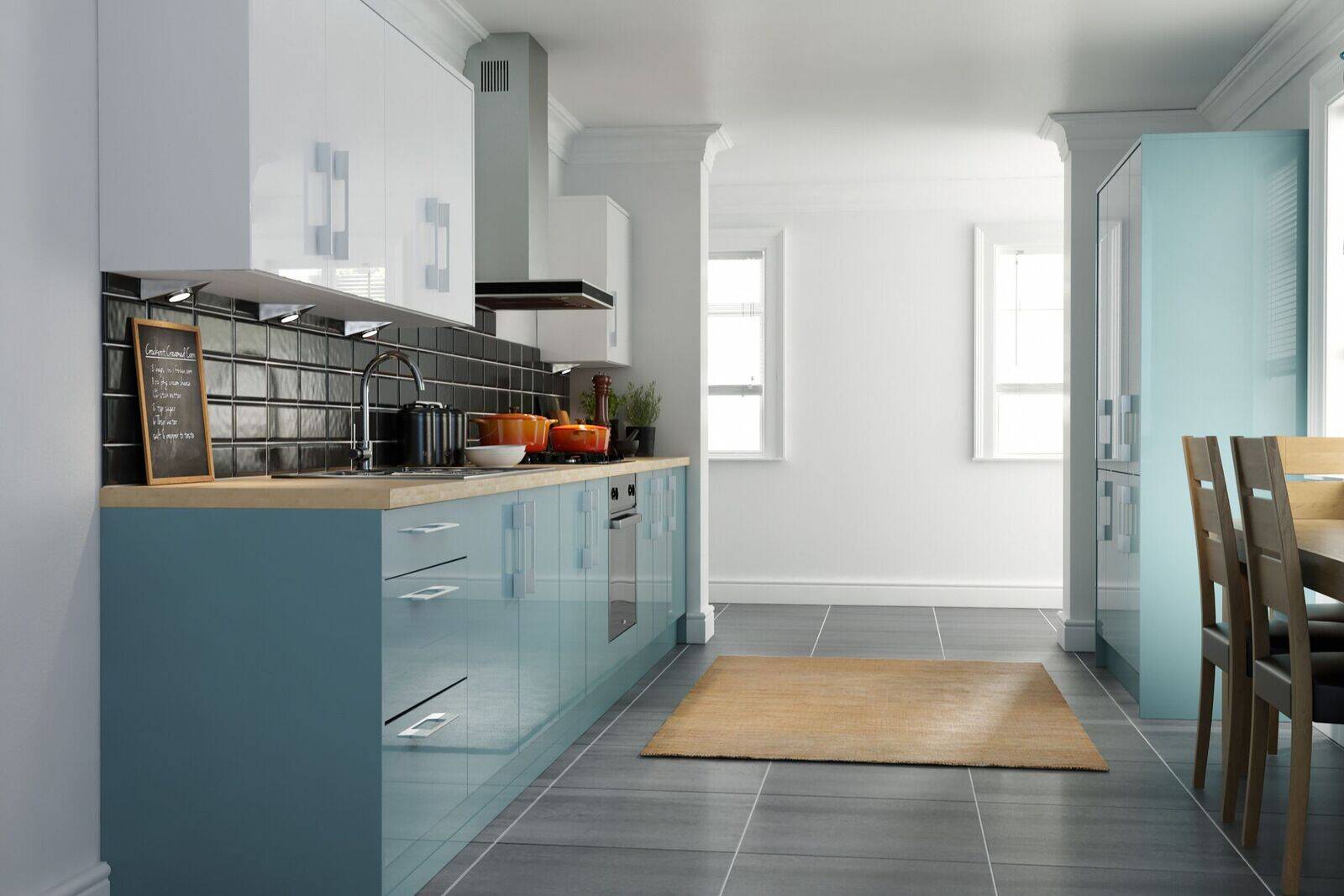
Kitchen Planner
Use our simple yet brilliant online planning tool, to start visualising your new kitchen.
Terms & Conditions
*Learn more about our current offers and promotions, as well as our pricing.
**UK's Number 1 Kitchen Retailer see here.
†Subject to Status. You must be 18 years and over and a UK resident for the last 3 years. Minimum spend and minimum 10% deposit required.
Finance provided by Creation Consumer Finance Ltd which is authorised and regulated by the Financial Conduct Authority. Registered Office: Chadwick House, Blenheim Court, Solihull, West Midlands B91 2AA
Wren Kitchens Limited, The Nest, Falkland Way, Barton-upon-Humber, DN18 5RL (Company Registered Number 06799478) is a credit broker and not a lender. Finance provided by Creation Consumer Finance Ltd which is authorised and regulated by the Financial Conduct Authority. Registered Office: Chadwick House, Blenheim Court, Solihull, West Midlands B91 2AA.
To contact Wren Kitchens please visit our contact details page here

