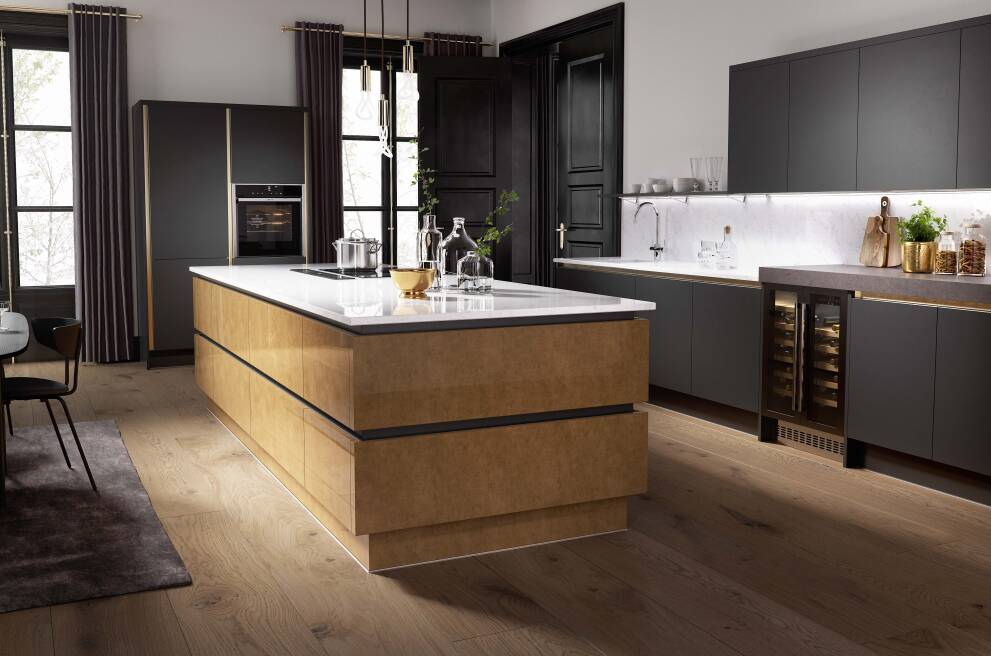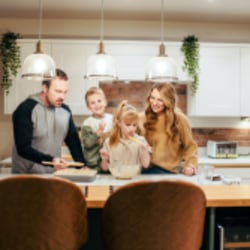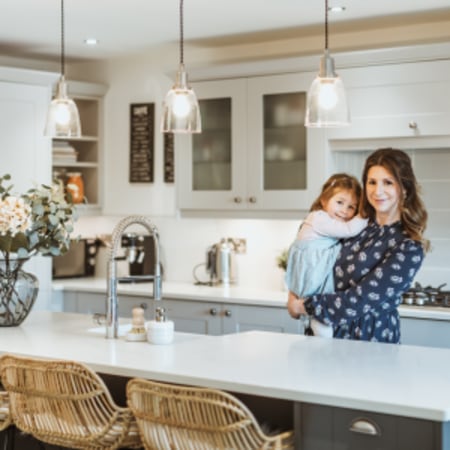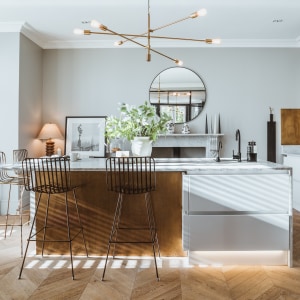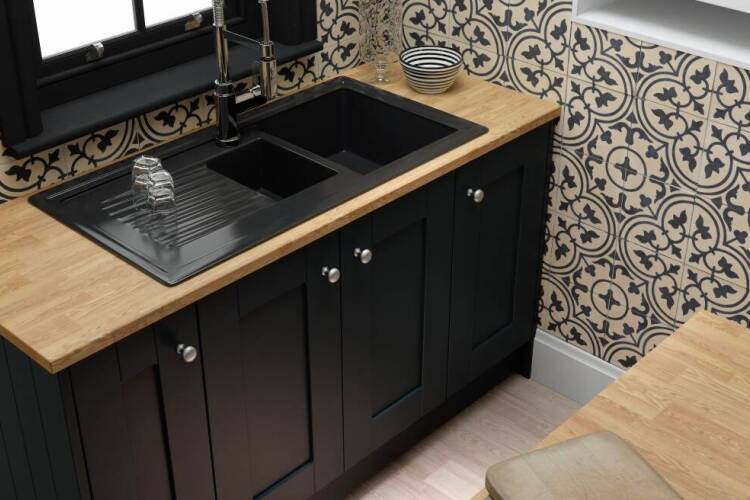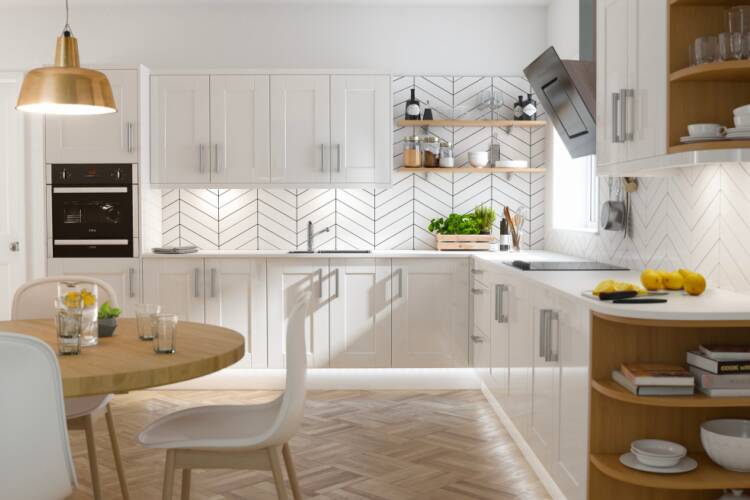Should you convert your basement into a kitchen?
Layout ideas
Basements can be a versatile space, but all too often they end up being a storage space, or going unused – despite being a large part of your home’s total square footage. If you have limitations with your kitchen, why not use this underutilised space and convert your basement into a fully functioning basement kitchen? It can be a significant investment, but if your basement has decent height and space, you may well be surprised at how cost effective a conversion can be. Our guide will help you determine the average cost of creating one, whether or not you need planning permission, and how to keep it well-lit – even if there's no natural light.
Average cost of basement kitchens
Like any big interior project, your total cost for your new basement kitchen will depend on the structure and layout of your house, where you live and the contractor you choose. While we can’t give you an exact figure on how much a basement conversion costs, you should look to budget between £750-£1,400 per square metre according to research from LABC Warranty – assuming that you don’t need any major structural work.
Before you start making any plans about converting a basement or cellar into a new basement kitchen, you need to measure up for headroom – you’ll need at least 2.4m to comply with regulations. If your floors will need to be lowered and then underpinned to make sure you have that headroom, that can make things both more complicated and more expensive, especially if you have solid concrete under your floor rather than timbers. If you do need to lower floors and underpin your existing cellar space in order to create a basement kitchen, you could be looking at closer to £1,500 - £2,000 per square metre.
Other factors that could drive up the cost include:
- Drains or sewer lines under your house that may need to be diverted
- Poor access to the site, or added difficulty removing materials
- Difficult ground conditions if you’re digging down, like rock or clay
- Shared walls with neighbours (if you need a Party Wall survey, this can cost around £700 per neighbour)
- A high local water table, requiring more care and plenty of pumping while work is ongoing
The good news, though, is that a basement conversion can add between 10-15% to your home’s value, according to Savill’s – so before you start, work out the likely total cost and weigh it against the potential value you could be adding to your home!
Do you need to obtain planning permission?
If you only need to waterproof or make minor changes to your existing basement space to create your dream basement kitchen, you probably won’t need planning permission – but we’d suggest confirming this with your local planning authority, just in case. Also bear in mind that building regulations cover ventilations, damp proofing, safe supply of water and electricals like wiring for all projects, including basement kitchens – so it’s worth checking the government’s planning portal or consulting a registered contractor. However, if you’re adding a new basement or if your basement kitchen design requires making any alterations that would change the look of your house (including lightwells) then you’ll definitely need planning permission.
How to add light to your basement kitchen design
One of the trickiest elements of a basement kitchen is the lack of natural light. You’ll want to do everything you can to keep the space feeling open and light to avoid an oppressive, heavy atmosphere – so use all of the space you have available to you to make your basement kitchen design well-lit and bright, to make it a welcoming space for cooking, eating, and entertaining.
We have a guide dedicated to increasing natural light in your kitchen, including tips and tricks to make the most of any natural light – but if your basement kitchen gets no natural lighting at all, what can you do? Well, depending on the layout of your home, you could look to add high-level windows at street level, or add lightwells (but remember you'll need planning permission for this). An experienced engineer or builder will be able to advise you on alternative solutions for basement kitchen ideas, and for increasing light in basement kitchens, like sun pipes or sunken terraces.
If adding some natural light to your basement kitchen isn’t an option, then don't worry – there’s still plenty you can do to keep the space well-lit and warm. You’ll need overall ambient room lighting to light a basement kitchen – and bear in mind this will need to do the job of natural daylight during the day. Check out our kitchen lighting ideas to discover our recommendations, and see what would fit your space best.
It’s also worth planning some extra lighting in key spots in basement kitchens – like sunken spotlights in any dark corners, or pendant lighting over countertops or dining tables. We’d also suggest adding some key accent strip lighting underneath cabinets, both under hanging cabinets and at floor level. Using colour-changing LED lighting here can both add an extra layer of light to a dark basement kitchen, and also some drama if you’re using the space for entertaining.
Colour schemes for adding light
Once you’ve decided on a lighting scheme, you’ll want the design and colours in your basement kitchen to make the most of the light you do have in the space! Keep the lighter and well-lit areas in your basement kitchen for preparing food and eating, and make sure places where you’ll be chopping or cooking with heat are brightly lit for safety reasons. One of the best ways to maximise light in these spaces is to use cabinets and counters with a high-shine finish, to bounce light back into the room. Our bestselling modern kitchens feature designs with high-gloss countertops and units, to keep spaces bright (not to mention easy to keep clean).
When it comes to decorating the walls in your basement kitchen, consider keeping it simple with pale colours. White or any pale, bright shade will reflect the most light, so it’s definitely worth keeping your basement kitchen design in white, or at least in lighter tones like grey or creams. To help make the room feel even bigger, use that old trick of adding mirrors or mirrored surfaces, to add a sense of doubled space. If you have a living or dining space in your basement kitchen, you could hang a statement mirror, or consider decorating the space with on-trend metallics like copper and brass – their reflective shine will help increase the bounced light.
A basement kitchen conversion can be a big project, but you’re adding a new lease on life to your basement by converting it into one of the most versatile rooms in the house. With extra space to prepare food and entertain guests, you could add some significant value onto your home – and as long as you follow our tips to maximise on the available light, you won’t even notice that your new kitchen is under street level. Read our kitchen design guides to get some more inspiration on basement kitchen design ideas, and when you’re ready, book an appointment with a Wren kitchen expert to discuss how we can make your new basement kitchen a reality.
