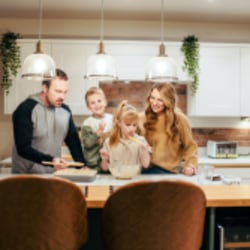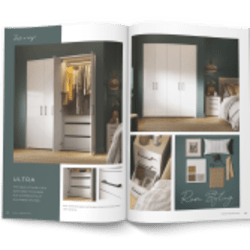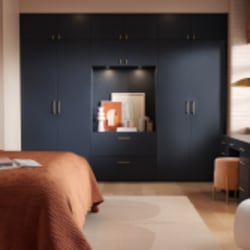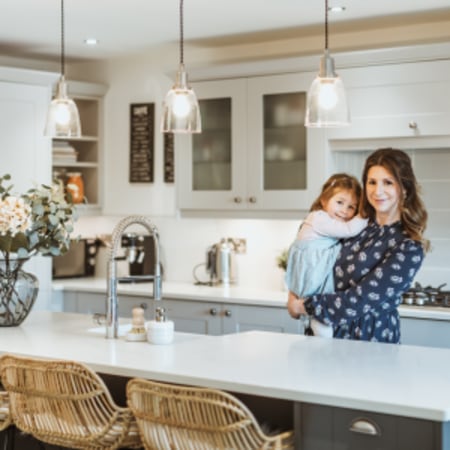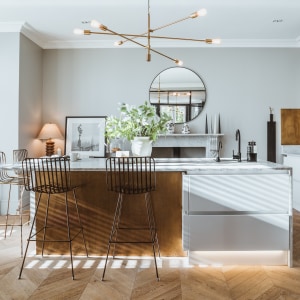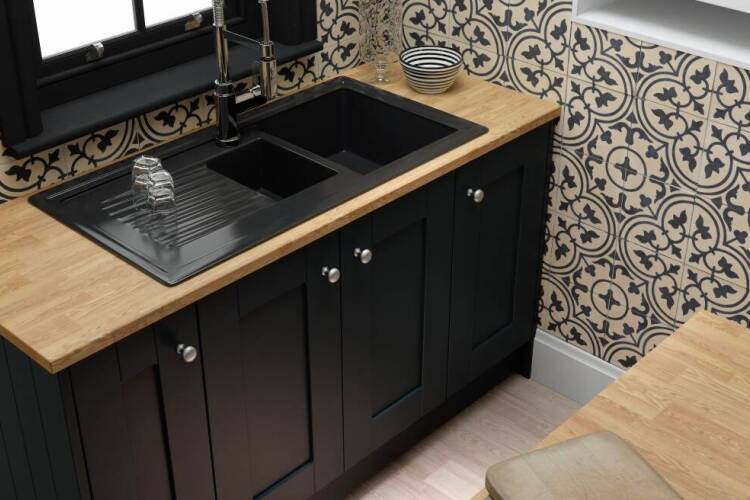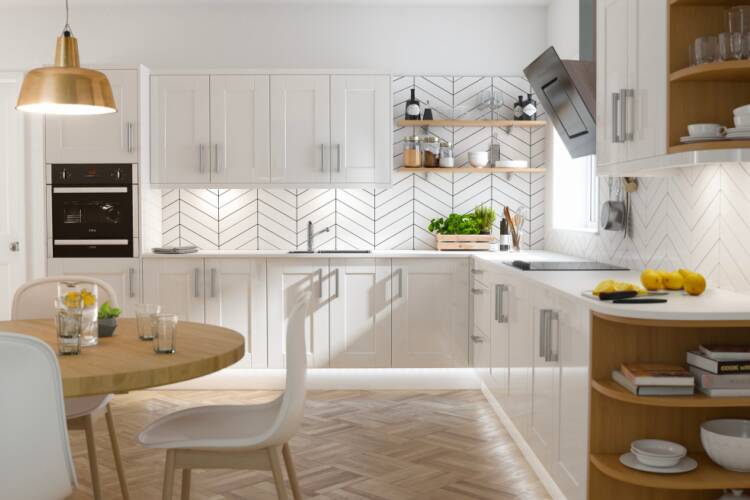Kitchen unit ideas: How to arrange base units
Layout ideas
Creating a functional space that's easy to navigate around when you're cooking, cleaning, or dining with the family is the priority when thinking of ideas for your kitchen unit layout.
Organising base units in a way that's practical is essential. To do this, you'll need to plan a kitchen design that fits around your family needs and one that works for you. We've broken down everything you need to know.
Plan according to the kitchen triangle
The kitchen triangle concept has been around for years and works by placing the sink, fridge and cooker on three points of a triangle. When you're cooking, you'll move between each of these appliances all the time, so it's important they're positioned so there's a clear path to each. Doing so helps to reduces the distance needed to walk between each while allowing easy access.
Think about how that might affect your base unit selection and position. Will some of these appliances be integrated? Or can some absolutely not be? Does that then affect the amount and type of storage you can have above, below, or beside those items?
In most layouts, the working triangle works well but, depending on the design, it might need to be flattened out. If this is the case, position the three points in a line so it's not too far for you to walk in between each appliance.
Organise storage logically
Place dedicated storage units close to where you will use the items – utensil drawers and pots and pans drawers will work best placed next to the hob and oven. Arranging base units in this way will mean fewer headaches down the line, plus can help to speed up cooking time.
In a similar vein, you could consider creating a designated cleaning zone by placing the washing machine and dishwasher near the sink – if space allows.
Consider safety
If you have children, think extra carefully about how you position your base units. For example, you might want to place heavy equipment in the bottom of a unit – instead of them falling from a high height should you have any accidents or the little ones go exploring. So you'll probably want that storage area close to where those items will be used so you don't have to lug them too far.
Take inspiration from restaurant kitchens and think about creating stations by clustering certain equipment in cupboards near each other – whether that's cleaning materials, food items, or cooking utensils. The more organised the layout, the better.
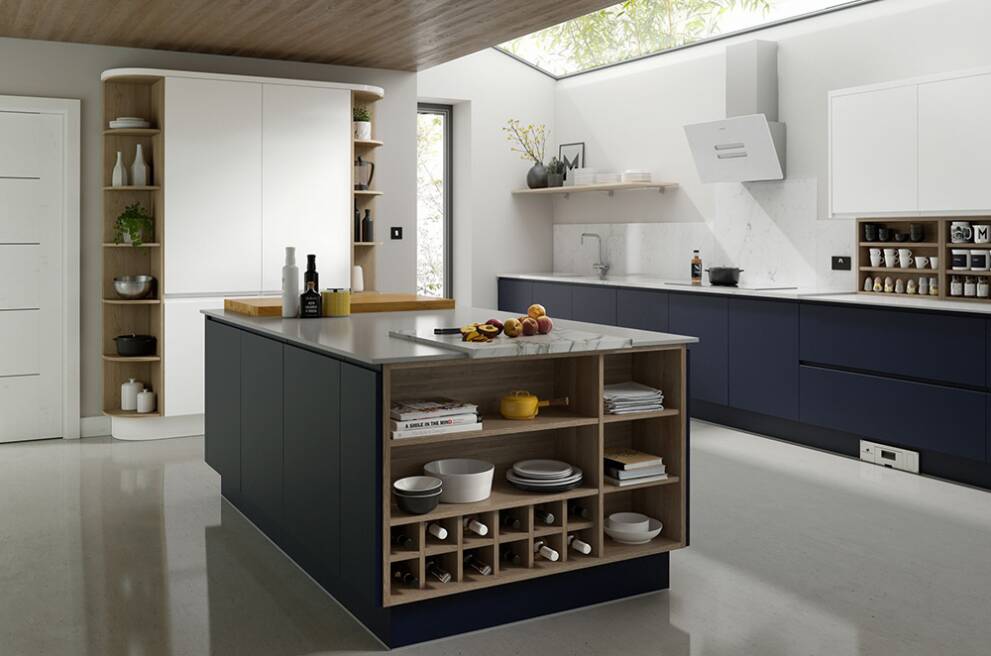
Think about easy access
Think practically about your units. Base units equipped with large, pull-out drawers mean that area can be utilised for quick access to oven trays and chopping boards when you're busy cooking, so you'll want them near to where you prep and bake.
If you're a keen chef, consider placing open shelving near to the cooker – this will keep the items you need the most in easy reach. Exposed shelving can also double up as a proud display area for your most decorative kitchen equipment – in which case you might want the relevant base unit further away from busy areas of your kitchen.
Incorporate a central island
A central island looks great, can make the kitchen area more social – because you're looking into the room while you work, not facing a wall. Better still, it will create a focal point, additional storage space and extra prep room.
Central base units are also great for socialising and will come in especially handy when you're hosting gatherings or parties. Choose an island in a darker colour than the rest of the cabinets to create a striking contrast. For kitchen lighting, you could also place hanging pendants above to create a focused glow.
Organising kitchen base units in a logical way can make all the difference to the flow of the room, making life much easier when you're preparing food, cleaning or tucking into a delicious meal with your family. For more kitchen storage ideas, take a look at our blog post 10 storage ideas for your kitchen accessories.

