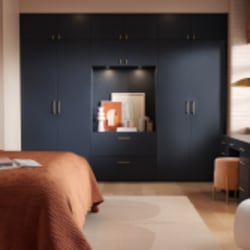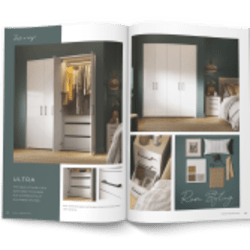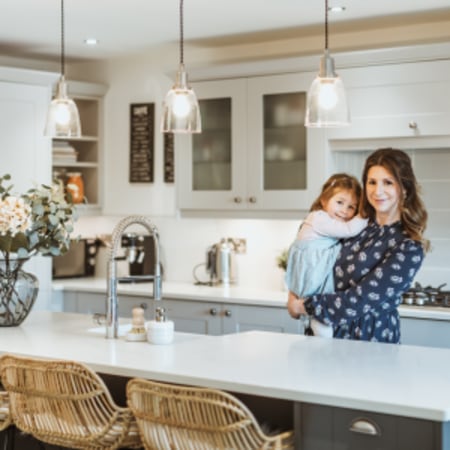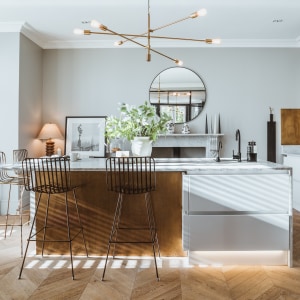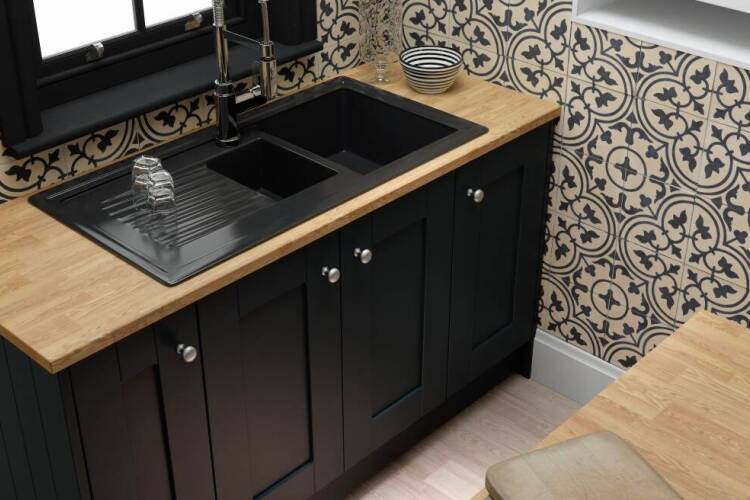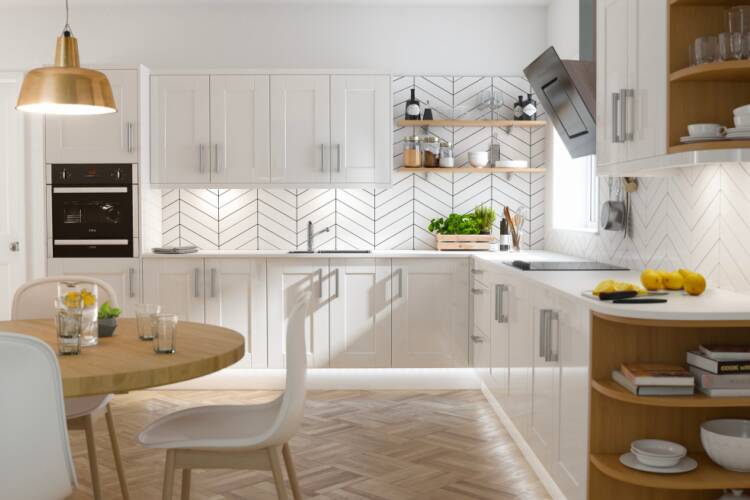How to plan your kitchen appliance layout
Layout ideas
Whether your appliances are standalone or built into the kitchen units, optimising space in line with your cooking patterns will help to create a harmonious atmosphere that ensures food prep is a delight.
To do that, you'll need to consider several things when planning your kitchen's layout, and follow best practice.
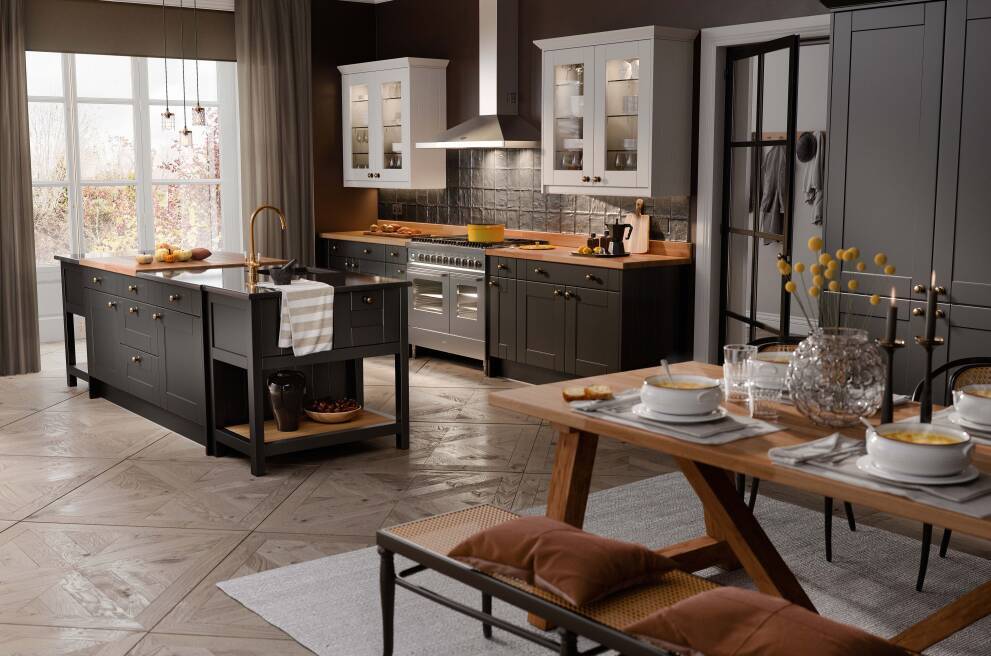
The kitchen triangle
This tried and true kitchen layout plan has remained popular for decades, and for good reason. The kitchen triangle is made of the three most used appliances: the sink, the hob, and the fridge.
The aim of this kitchen appliance layout is to ensure these three appliances are unblocked, easy to access, and within good reach of each other. U-shaped kitchens are the easiest style to apply this to; have one appliance on all sides of the kitchen. Galley kitchens, or those with a kitchen island, can place the hob and fridge along one side, and implement the sink on the opposite side, or as part of the island.
The triangle kitchen appliance layout shape doesn't need to be strictly adhered to if your layout won't allow it – having plenty of clear floor and worktop space is more important. In-line and L-shaped kitchens should place the sink in the centre of the longest set of units, with the oven and fridge near the end points of the units. This will ensure you have plenty of worktop space, but that your most important appliances are within easy reach of one another.
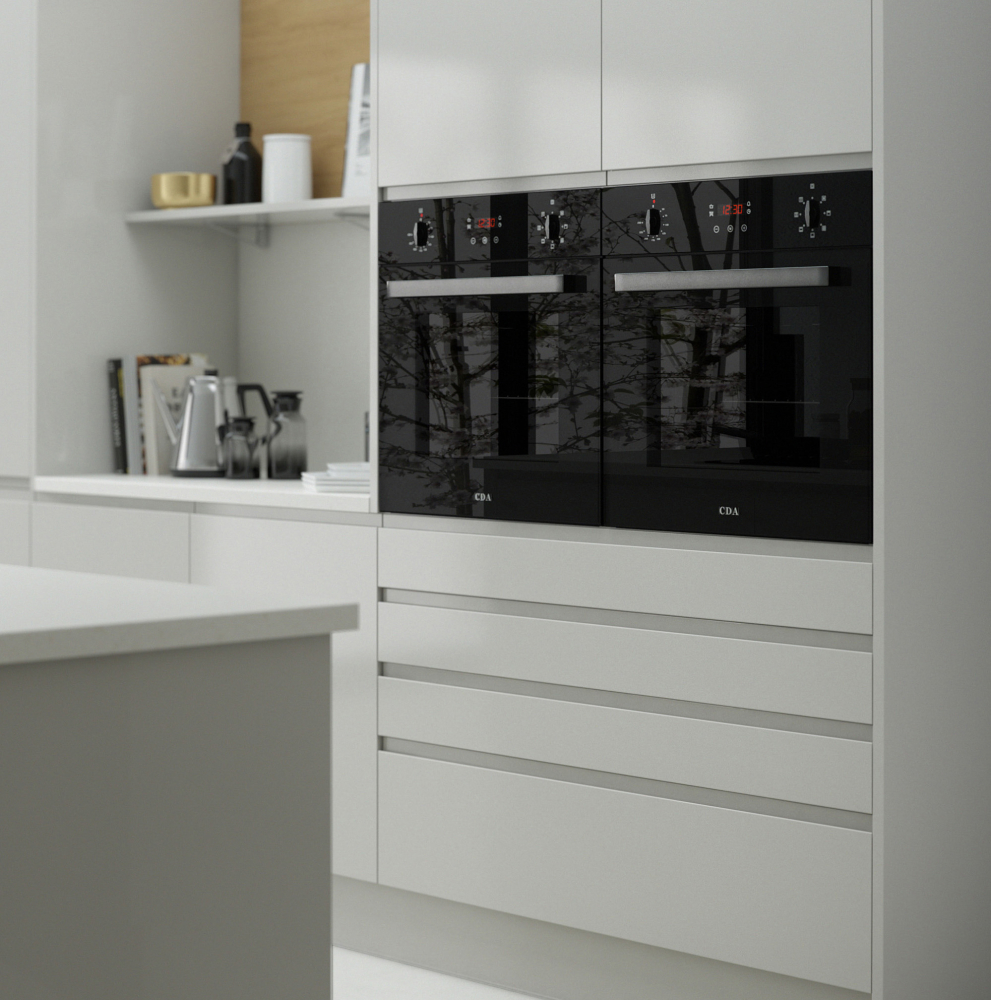
Choose built-in appliances for flexibility
Wide, freestanding units that combine a hob and oven, range cookers are certainly appealing to many, but when you're looking to optimise space, a separate built-in oven and hob can help to streamline a kitchen.
A built-in double oven will give you the space to cook large meals and the design allows them to be tucked away either under a counter, or into the wall.
A separate hob can be installed into your main worktop area, so you don't need to worry about fitting a combined cooker into limited space. Consider utilising the space under the hob for drawers, making your cooking utensils easy to reach without cluttering the worktop space.
You can also choose a built-in microwave, or combi-oven-microwave appliance, which will leave counterspace free for food prep, or an appliance that can't be built into the kitchen.
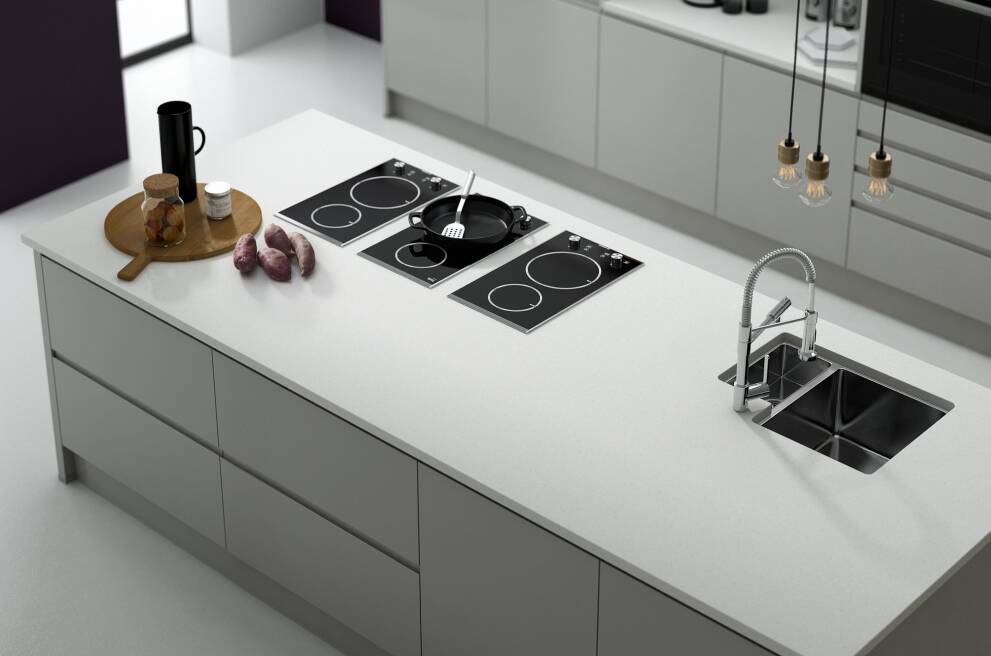
Optimise your kitchen island
As well as dining and food prep, the kitchen island can be designed to keep all manner of kitchen appliances.
Sinks or hobs can be installed into the worktop of the island to give easy access, and leave you with greater worktop space elsewhere in the kitchen. Likewise, if you're short of storage space, choosing a built-in oven for your island can give you greater freedom when it comes to fitting drawers and cabinets. An integrated chopping board is also an excellent space saver.
A kitchen island can even give you the space to add luxury appliances to your kitchen without sacrificing space elsewhere. Had your eye on a wine cooler? This is the perfect place for it. Love to show off your standalone KitchenAid or Kenwood mixer? Save space elsewhere by placing it on the island, and make it a centrepiece feature of the room.

Make the kitchen a 'food only' zone
Modern house design means utility rooms are increasingly becoming a trend of the past. Because of this, washing machines and tumble dryers have become kitchen appliances, despite having little to do with food prep or dining.
If you can, utilise space elsewhere in the house for these two appliances. There are laws and codes that mean your washing machine can't be installed just anywhere in the house, but removing these bulky white goods from the kitchen will save enough space that it's worth the extra effort.
A small downstairs toilet could be turned into a utility room, which will not only give you extra space in the kitchen, but provide you with a convenient room for all laundry tasks, helping you with your kitchen appliance layout.

Work with your space, not against it
The most important thing to remember when planning your kitchen appliance layout is that you must work with the space you have. It might seem obvious, but sometimes our hearts shout louder than our heads, which can result in a cumbersome layout.
Measure your kitchen, and figure out exactly what size appliances it can hold without comprising the space available. This should be considered for every appliance you buy, but most importantly large white goods.
The fridge-freezer is the perfect example. You might want an American-style double-door fridge-freezer, but can your kitchen truly accommodate it? Maybe it would be better to have a single door appliance, or a built-in freezer and standalone fridge, or completely built-in fridge and freezer.
Applying some basic layout rules, as well as thinking beyond the current trends, will ensure your appliances fit smoothly into the overall kitchen design, and make dining and cooking a joy. Alternatively, take a look at our kitchen accessories storage ideas, to keep your space neat and tidy.








